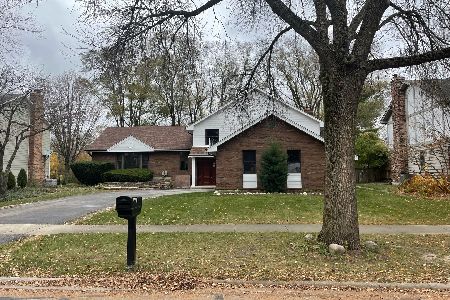1154 Almond Court, Naperville, Illinois 60540
$525,000
|
Sold
|
|
| Status: | Closed |
| Sqft: | 3,337 |
| Cost/Sqft: | $159 |
| Beds: | 4 |
| Baths: | 3 |
| Year Built: | 1983 |
| Property Taxes: | $11,284 |
| Days On Market: | 2834 |
| Lot Size: | 0,31 |
Description
Located on a quiet culdesac one mile from Downtown Naperville. Approx 4,000 sf of finished living space, updated and decorated in today's colors and style. Kitchen has maple cabinets, granite counters and island, slate backsplash, recessed lights, stainless steel appliances and walk-in pantry. Built-in banquette in eating area. Sliding door opens to a maintenance free deck and yard. Expanded family room with fireplace, wet bar and vaulted area. Living room with 2nd fireplace (currently used as office) and spacious dining room. Hardwood floors throughout 1st floor, stairs and upstairs hall. Convenient 1st floor laundry and mudroom. Vaulted master bedroom with updated bath. Three additional large bedrooms-huge 4th bedroom has private access via rear staircase. Newly carpeted recreation room and office in basement. Tons of storage. Sprinkler system and Centurion Generator. May Watts Elem School and Buttonwood Park nearby, as well as hiking/biking paths, shopping, dining, festivals, train!
Property Specifics
| Single Family | |
| — | |
| Cape Cod | |
| 1983 | |
| Full | |
| — | |
| No | |
| 0.31 |
| Du Page | |
| Buttonwood | |
| 0 / Not Applicable | |
| None | |
| Lake Michigan | |
| Public Sewer, Sewer-Storm | |
| 09876990 | |
| 0723216022 |
Nearby Schools
| NAME: | DISTRICT: | DISTANCE: | |
|---|---|---|---|
|
Grade School
May Watts Elementary School |
204 | — | |
|
Middle School
Hill Middle School |
204 | Not in DB | |
|
High School
Metea Valley High School |
204 | Not in DB | |
Property History
| DATE: | EVENT: | PRICE: | SOURCE: |
|---|---|---|---|
| 29 May, 2018 | Sold | $525,000 | MRED MLS |
| 25 Mar, 2018 | Under contract | $529,900 | MRED MLS |
| — | Last price change | $539,900 | MRED MLS |
| 16 Mar, 2018 | Listed for sale | $539,900 | MRED MLS |
Room Specifics
Total Bedrooms: 4
Bedrooms Above Ground: 4
Bedrooms Below Ground: 0
Dimensions: —
Floor Type: Carpet
Dimensions: —
Floor Type: Carpet
Dimensions: —
Floor Type: Carpet
Full Bathrooms: 3
Bathroom Amenities: Separate Shower,Double Sink,Soaking Tub
Bathroom in Basement: 0
Rooms: Office,Recreation Room
Basement Description: Partially Finished
Other Specifics
| 2 | |
| — | |
| Asphalt | |
| Deck | |
| Corner Lot,Cul-De-Sac,Landscaped | |
| 116 X 117 | |
| — | |
| Full | |
| Vaulted/Cathedral Ceilings, Skylight(s), Bar-Wet, Hardwood Floors, First Floor Laundry | |
| Range, Microwave, Dishwasher, Refrigerator, Washer, Dryer, Stainless Steel Appliance(s), Range Hood | |
| Not in DB | |
| Sidewalks, Street Lights, Street Paved | |
| — | |
| — | |
| Wood Burning, Gas Starter |
Tax History
| Year | Property Taxes |
|---|---|
| 2018 | $11,284 |
Contact Agent
Nearby Similar Homes
Nearby Sold Comparables
Contact Agent
Listing Provided By
Coldwell Banker Residential








