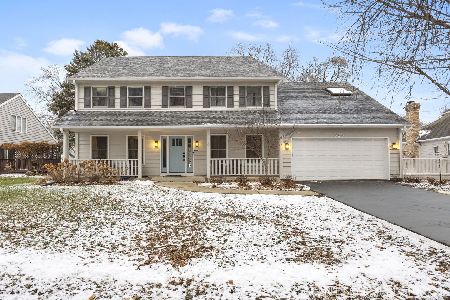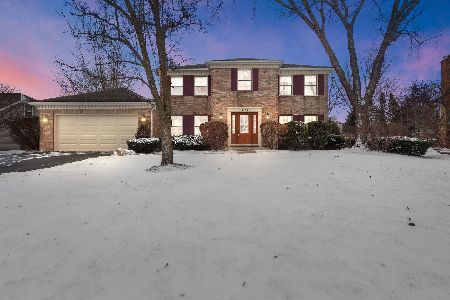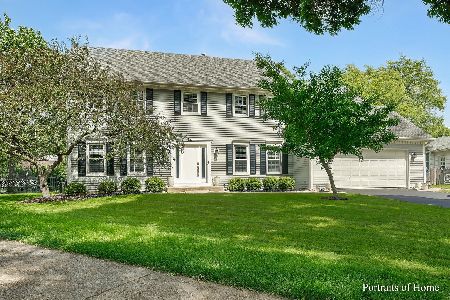1162 Almond Court, Naperville, Illinois 60540
$560,000
|
Sold
|
|
| Status: | Closed |
| Sqft: | 3,044 |
| Cost/Sqft: | $184 |
| Beds: | 5 |
| Baths: | 4 |
| Year Built: | 1983 |
| Property Taxes: | $11,168 |
| Days On Market: | 2799 |
| Lot Size: | 0,33 |
Description
Vacation in your own backyard! Located on a culdesac one mile from downtown Naperville and all its amenities. Almost 4000 sf of finished living space-updates galore (see list under addtl info) Remodeled kitchen with birch cabinets, granite counters and island, breakfast nook, recessed lights, stainless steel appliances. Large living and dining rooms for entertaining. Family room with fireplace. Freshly painted throughout in today's colors. The 1st floor guest suite includes a full bath with walk-in shower. The 2nd floor boasts a huge master bedroom with newly updated bath and a cozy sitting room. The 4th upstairs bedroom can be accessed via a separate rear staircase and includes a sleeping area and TV/office area. The finished basement has a media room, sixth bedroom, full bath, exercise room and large finished storage closet. Beautifully landscaped yard and inground pool with new mechanicals, pool and garden sheds, brick walkways and fire pit. Award winning schools, fabulous location
Property Specifics
| Single Family | |
| — | |
| Cape Cod | |
| 1983 | |
| Partial | |
| — | |
| No | |
| 0.33 |
| Du Page | |
| Buttonwood | |
| 0 / Not Applicable | |
| None | |
| Lake Michigan | |
| Public Sewer | |
| 09963671 | |
| 0723216020 |
Nearby Schools
| NAME: | DISTRICT: | DISTANCE: | |
|---|---|---|---|
|
Grade School
May Watts Elementary School |
204 | — | |
|
Middle School
Hill Middle School |
204 | Not in DB | |
|
High School
Metea Valley High School |
204 | Not in DB | |
Property History
| DATE: | EVENT: | PRICE: | SOURCE: |
|---|---|---|---|
| 12 Jul, 2018 | Sold | $560,000 | MRED MLS |
| 2 Jun, 2018 | Under contract | $559,000 | MRED MLS |
| 26 May, 2018 | Listed for sale | $559,000 | MRED MLS |
Room Specifics
Total Bedrooms: 6
Bedrooms Above Ground: 5
Bedrooms Below Ground: 1
Dimensions: —
Floor Type: Carpet
Dimensions: —
Floor Type: Carpet
Dimensions: —
Floor Type: Carpet
Dimensions: —
Floor Type: —
Dimensions: —
Floor Type: —
Full Bathrooms: 4
Bathroom Amenities: Separate Shower,Double Sink,Soaking Tub
Bathroom in Basement: 1
Rooms: Bedroom 5,Sitting Room,Exercise Room,Bedroom 6,Recreation Room,Walk In Closet
Basement Description: Finished,Crawl
Other Specifics
| 2 | |
| Concrete Perimeter | |
| Asphalt | |
| Patio, Brick Paver Patio, In Ground Pool, Storms/Screens, Outdoor Fireplace | |
| Cul-De-Sac,Fenced Yard,Landscaped | |
| 140X115 | |
| — | |
| Full | |
| Skylight(s), Hardwood Floors, First Floor Bedroom, First Floor Laundry, First Floor Full Bath | |
| Double Oven, Microwave, Dishwasher, Refrigerator, Washer, Dryer, Disposal, Wine Refrigerator, Cooktop, Range Hood | |
| Not in DB | |
| Sidewalks, Street Lights, Street Paved | |
| — | |
| — | |
| Gas Log, Gas Starter |
Tax History
| Year | Property Taxes |
|---|---|
| 2018 | $11,168 |
Contact Agent
Nearby Similar Homes
Nearby Sold Comparables
Contact Agent
Listing Provided By
Coldwell Banker Residential










