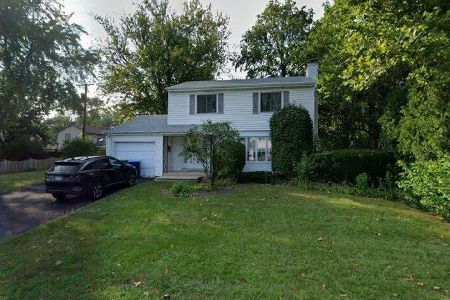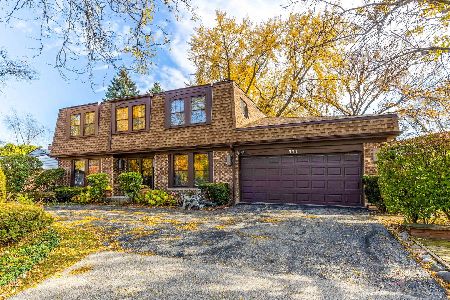1154 Dartmouth Lane, Deerfield, Illinois 60015
$340,000
|
Sold
|
|
| Status: | Closed |
| Sqft: | 1,800 |
| Cost/Sqft: | $194 |
| Beds: | 3 |
| Baths: | 2 |
| Year Built: | 1957 |
| Property Taxes: | $10,833 |
| Days On Market: | 4317 |
| Lot Size: | 0,23 |
Description
VILLAGE WILL ALLOW DETACHED GARAGE TO BE BUILT ON PROPERTY! Quick possession possible! Recently updated contemporary ranch. New kitchen w/SS Fridge, white cabinets, granite & custom backsplash. Cathedral ceilings throughout the home allow for tons of sunlight. Large family room w/hardwood floors, sep dining room and living room. Full bath was remodeled w/dual vanity. Fenced yard, Close to schools, parks&downtown.
Property Specifics
| Single Family | |
| — | |
| Ranch | |
| 1957 | |
| Full | |
| RANCH W/FULL BASEMENT | |
| No | |
| 0.23 |
| Lake | |
| — | |
| 0 / Not Applicable | |
| None | |
| Public | |
| Sewer-Storm | |
| 08566608 | |
| 16322110060000 |
Nearby Schools
| NAME: | DISTRICT: | DISTANCE: | |
|---|---|---|---|
|
Grade School
South Park Elementary School |
109 | — | |
|
Middle School
Charles J Caruso Middle School |
109 | Not in DB | |
|
High School
Deerfield High School |
113 | Not in DB | |
Property History
| DATE: | EVENT: | PRICE: | SOURCE: |
|---|---|---|---|
| 2 Apr, 2013 | Sold | $325,500 | MRED MLS |
| 26 Feb, 2013 | Under contract | $329,000 | MRED MLS |
| — | Last price change | $339,000 | MRED MLS |
| 5 Oct, 2012 | Listed for sale | $339,000 | MRED MLS |
| 30 Jun, 2014 | Sold | $340,000 | MRED MLS |
| 29 May, 2014 | Under contract | $349,500 | MRED MLS |
| — | Last price change | $365,000 | MRED MLS |
| 25 Mar, 2014 | Listed for sale | $365,000 | MRED MLS |
| 29 Apr, 2015 | Sold | $359,000 | MRED MLS |
| 23 Mar, 2015 | Under contract | $369,000 | MRED MLS |
| 16 Mar, 2015 | Listed for sale | $369,000 | MRED MLS |
Room Specifics
Total Bedrooms: 4
Bedrooms Above Ground: 3
Bedrooms Below Ground: 1
Dimensions: —
Floor Type: Carpet
Dimensions: —
Floor Type: Carpet
Dimensions: —
Floor Type: Carpet
Full Bathrooms: 2
Bathroom Amenities: Whirlpool,Double Sink
Bathroom in Basement: 0
Rooms: Recreation Room
Basement Description: Partially Finished
Other Specifics
| — | |
| Concrete Perimeter | |
| Asphalt | |
| Deck, Storms/Screens | |
| Wooded | |
| 80 X 148X 65X 140 | |
| — | |
| None | |
| Vaulted/Cathedral Ceilings, Skylight(s), Hardwood Floors, First Floor Bedroom, First Floor Full Bath | |
| Range, Microwave, Dishwasher, High End Refrigerator, Washer, Dryer, Disposal | |
| Not in DB | |
| — | |
| — | |
| — | |
| Wood Burning |
Tax History
| Year | Property Taxes |
|---|---|
| 2013 | $10,553 |
| 2014 | $10,833 |
| 2015 | $8,588 |
Contact Agent
Nearby Similar Homes
Nearby Sold Comparables
Contact Agent
Listing Provided By
@properties









