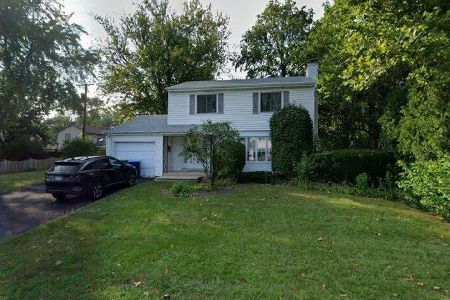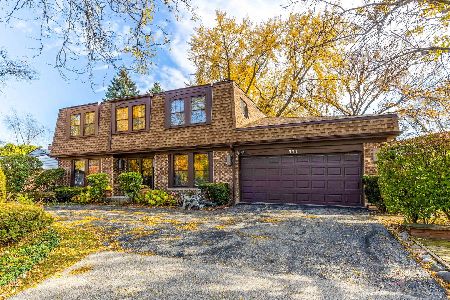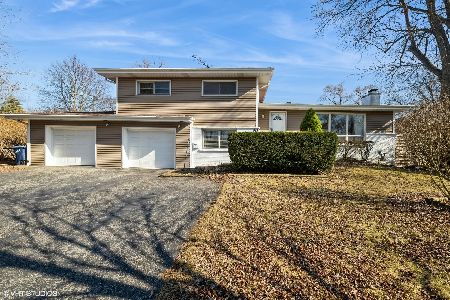524 Mallard Lane, Deerfield, Illinois 60015
$795,000
|
Sold
|
|
| Status: | Closed |
| Sqft: | 4,022 |
| Cost/Sqft: | $208 |
| Beds: | 4 |
| Baths: | 4 |
| Year Built: | 2003 |
| Property Taxes: | $26,008 |
| Days On Market: | 2423 |
| Lot Size: | 0,34 |
Description
Custom Built Newer Home Priced Right! Fabulous all brick 4000 sqft residence on oversized lot in a great walk to town location. Large spacious rooms, beautiful hardwood floors. Great floorplan features an amazing family room that overlooks the beautiful backyard. Kitchen features granite counters, large island, SS appliances & custom built-in breakfast nook. 1st floor office or bedroom, full bath, large mud/laundry room. Spacious master bedroom with 2 huge walk-in closets and luxurious master bath. All bedrooms are very spacious. Full finished basement with large recreation room, work-out room, 5th bedroom & full bath. Oversized 3-car garage. This beautiful home is value priced! Award Winning Deerfield Grammar Schools & Nationally Ranked Deerfield High School! Showings begin on Wednesday June 5th--Brokers Open!
Property Specifics
| Single Family | |
| — | |
| Colonial | |
| 2003 | |
| Full | |
| — | |
| No | |
| 0.34 |
| Lake | |
| — | |
| 0 / Not Applicable | |
| None | |
| Lake Michigan | |
| Public Sewer | |
| 10399354 | |
| 16322110040000 |
Nearby Schools
| NAME: | DISTRICT: | DISTANCE: | |
|---|---|---|---|
|
Grade School
South Park Elementary School |
109 | — | |
|
Middle School
Charles J Caruso Middle School |
109 | Not in DB | |
|
High School
Deerfield High School |
113 | Not in DB | |
Property History
| DATE: | EVENT: | PRICE: | SOURCE: |
|---|---|---|---|
| 17 Jan, 2020 | Sold | $795,000 | MRED MLS |
| 21 Oct, 2019 | Under contract | $835,000 | MRED MLS |
| — | Last price change | $874,900 | MRED MLS |
| 31 May, 2019 | Listed for sale | $899,000 | MRED MLS |
Room Specifics
Total Bedrooms: 5
Bedrooms Above Ground: 4
Bedrooms Below Ground: 1
Dimensions: —
Floor Type: Hardwood
Dimensions: —
Floor Type: Hardwood
Dimensions: —
Floor Type: Hardwood
Dimensions: —
Floor Type: —
Full Bathrooms: 4
Bathroom Amenities: Whirlpool,Separate Shower,Double Sink
Bathroom in Basement: 1
Rooms: Office,Recreation Room,Bedroom 5,Exercise Room
Basement Description: Finished
Other Specifics
| 3 | |
| Concrete Perimeter | |
| Concrete | |
| Deck | |
| Landscaped | |
| 75X211X88X174 | |
| Pull Down Stair,Unfinished | |
| Full | |
| Vaulted/Cathedral Ceilings, Hardwood Floors, First Floor Bedroom, First Floor Laundry, First Floor Full Bath, Walk-In Closet(s) | |
| Double Oven, Range, Dishwasher, High End Refrigerator, Washer, Dryer, Stainless Steel Appliance(s) | |
| Not in DB | |
| — | |
| — | |
| — | |
| — |
Tax History
| Year | Property Taxes |
|---|---|
| 2020 | $26,008 |
Contact Agent
Nearby Similar Homes
Nearby Sold Comparables
Contact Agent
Listing Provided By
Berkshire Hathaway HomeServices Chicago










