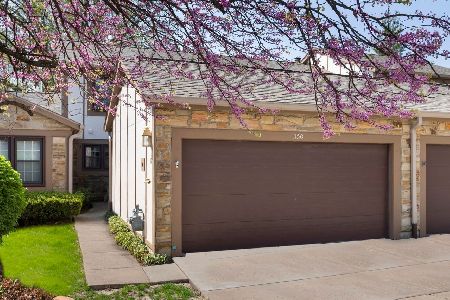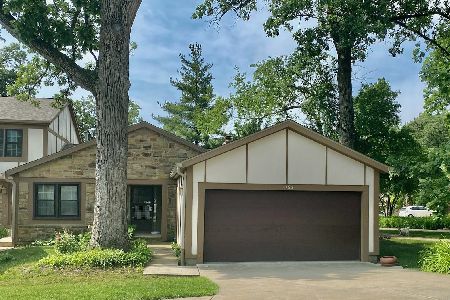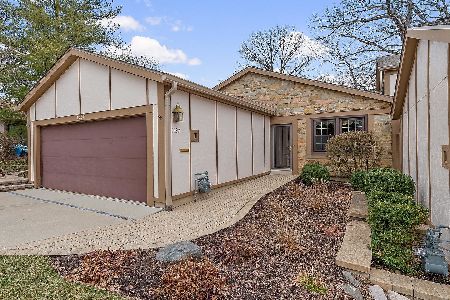1154 Oakview Drive, Wheaton, Illinois 60187
$365,000
|
Sold
|
|
| Status: | Closed |
| Sqft: | 2,110 |
| Cost/Sqft: | $175 |
| Beds: | 2 |
| Baths: | 3 |
| Year Built: | 1979 |
| Property Taxes: | $5,589 |
| Days On Market: | 1997 |
| Lot Size: | 0,00 |
Description
So much to LOVE! Beautifully updated and meticulously maintained you'll find this largest floor plan with family room/den on the main level. Nice open floor plan with beautiful hardwood floors, fresh neutral decor, updated kitchen and fabulous location within the complex backing to wooded area and other yards. Master suite boasts walk-in closet and private updated bath. The second floor also offers an additional bedroom and bath as well as a quiet loft area. Additional entertaining space can be found in the newly finished lower level which boasts a nice rec room, third bedroom (with egress window), workroom and laundry. Unit offers direct access to attached two car garage. Clubhouse and nice relaxing pool can be found in the complex. Fabulous walk-to location - Illinois Prairie Path, Wheaton Sport Center, Cosley Zoo, Northside Park, Sandburg Elementary and Wheaton North High School. Sellers require mid to late October closing date. Welcome Home!
Property Specifics
| Condos/Townhomes | |
| 2 | |
| — | |
| 1979 | |
| Partial | |
| — | |
| No | |
| — |
| Du Page | |
| Wheaton Oaks | |
| 350 / Monthly | |
| Insurance,Pool,Exterior Maintenance,Lawn Care,Snow Removal | |
| Lake Michigan | |
| Public Sewer | |
| 10807576 | |
| 0508312027 |
Nearby Schools
| NAME: | DISTRICT: | DISTANCE: | |
|---|---|---|---|
|
Grade School
Sandburg Elementary School |
200 | — | |
|
Middle School
Monroe Middle School |
200 | Not in DB | |
|
High School
Wheaton North High School |
200 | Not in DB | |
Property History
| DATE: | EVENT: | PRICE: | SOURCE: |
|---|---|---|---|
| 15 Oct, 2020 | Sold | $365,000 | MRED MLS |
| 16 Aug, 2020 | Under contract | $370,000 | MRED MLS |
| 15 Aug, 2020 | Listed for sale | $370,000 | MRED MLS |
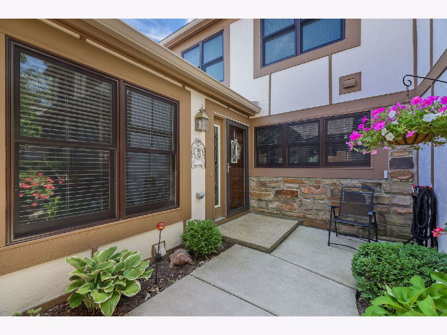
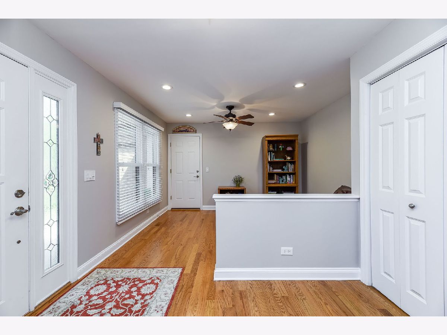
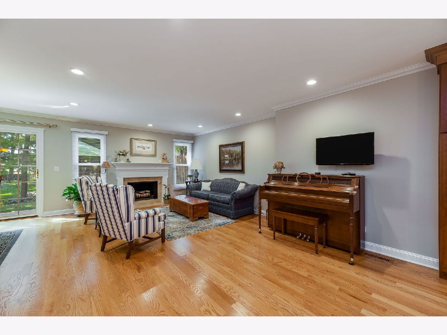
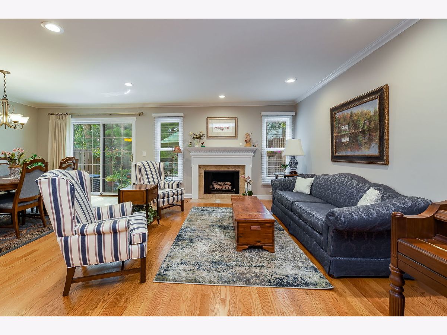
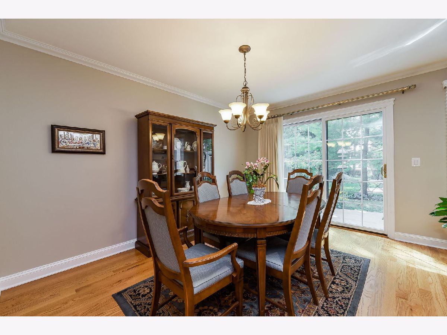
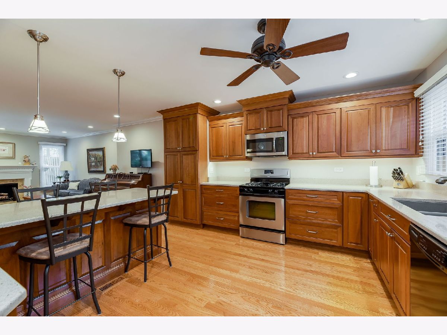
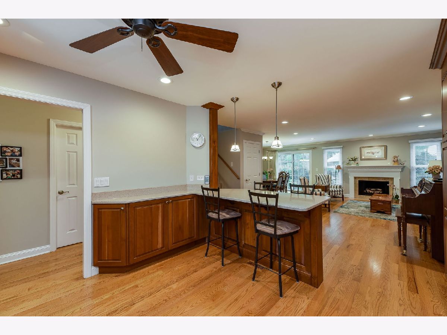
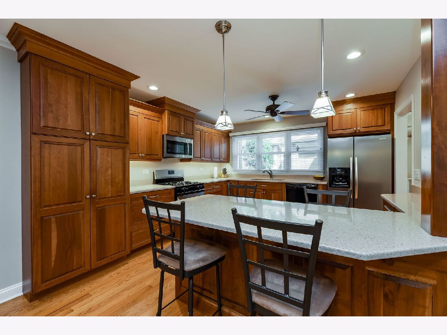
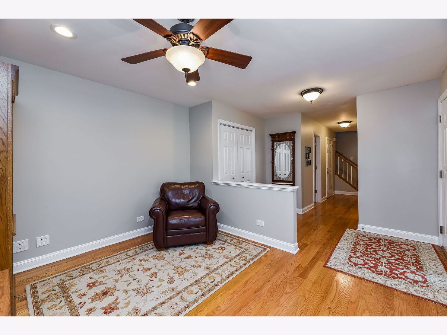
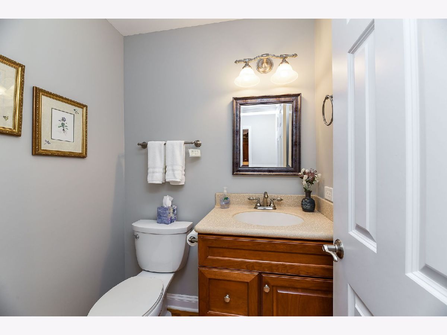
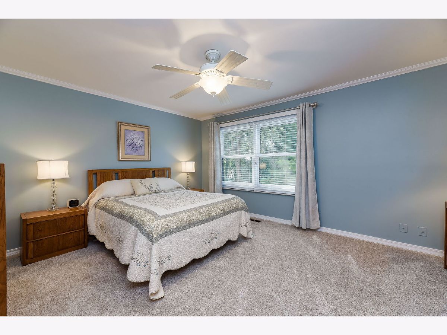
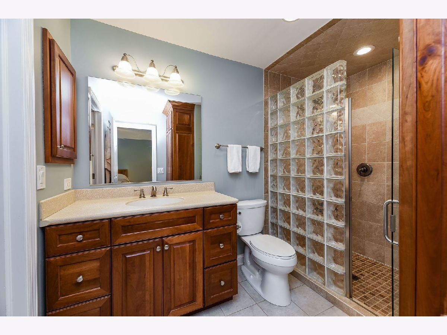
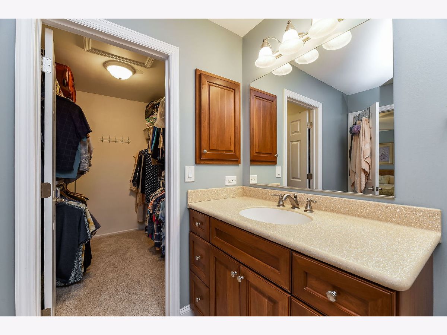
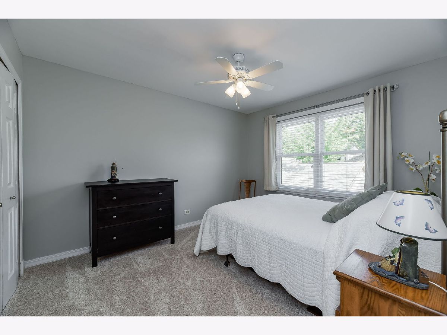
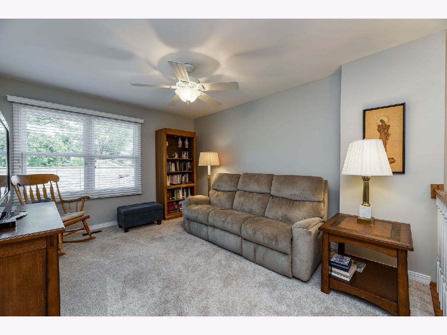
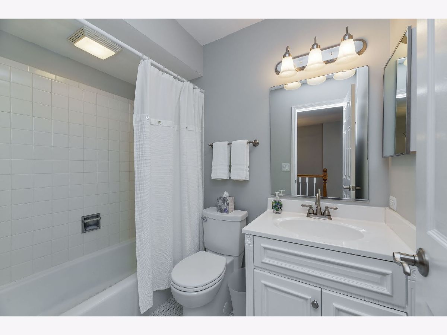
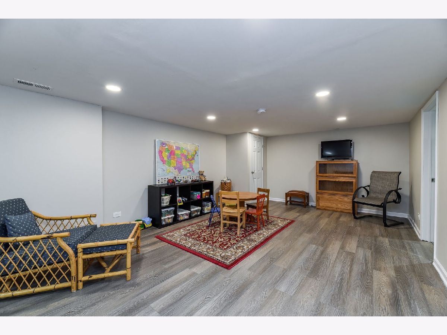
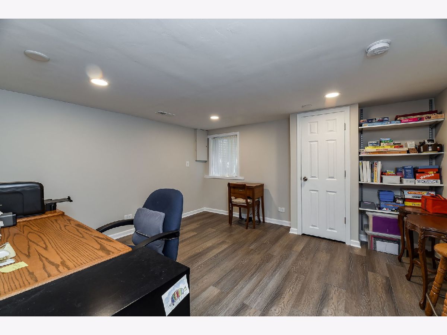
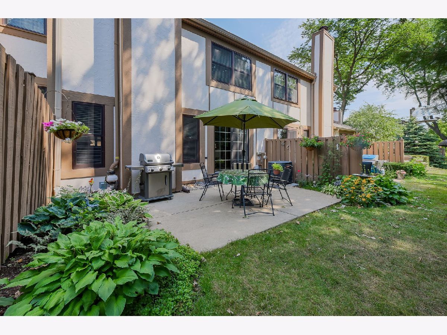
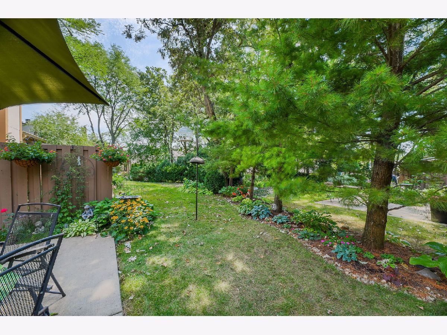
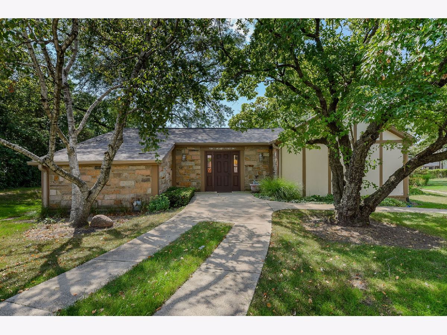
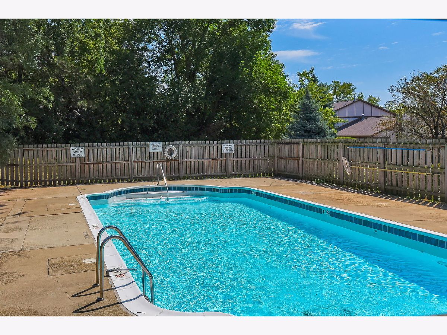
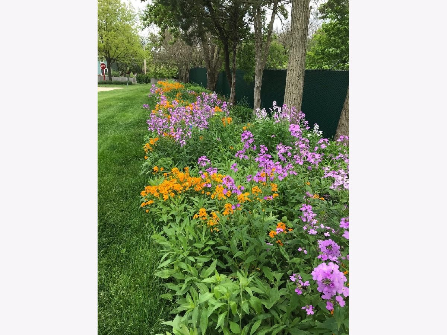
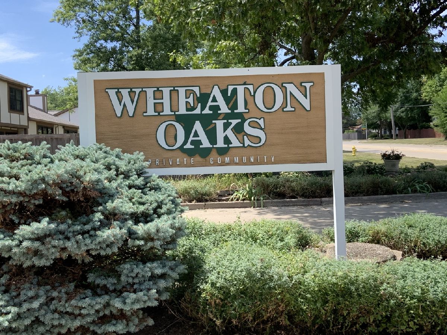
Room Specifics
Total Bedrooms: 3
Bedrooms Above Ground: 2
Bedrooms Below Ground: 1
Dimensions: —
Floor Type: Carpet
Dimensions: —
Floor Type: Other
Full Bathrooms: 3
Bathroom Amenities: —
Bathroom in Basement: 0
Rooms: Loft,Recreation Room,Workshop
Basement Description: Partially Finished,Crawl,Egress Window
Other Specifics
| 2 | |
| — | |
| — | |
| Patio, Storms/Screens | |
| — | |
| 23X110 | |
| — | |
| Full | |
| Hardwood Floors, Laundry Hook-Up in Unit, Storage, Walk-In Closet(s) | |
| Range, Microwave, Dishwasher, Refrigerator, Washer, Dryer, Disposal | |
| Not in DB | |
| — | |
| — | |
| — | |
| Gas Log |
Tax History
| Year | Property Taxes |
|---|---|
| 2020 | $5,589 |
Contact Agent
Nearby Similar Homes
Nearby Sold Comparables
Contact Agent
Listing Provided By
Keller Williams Premiere Properties


