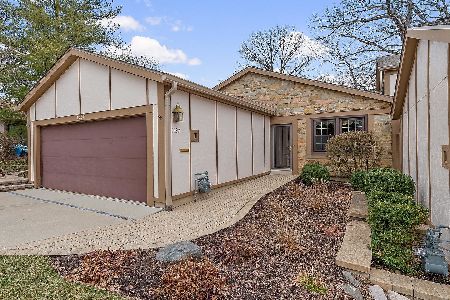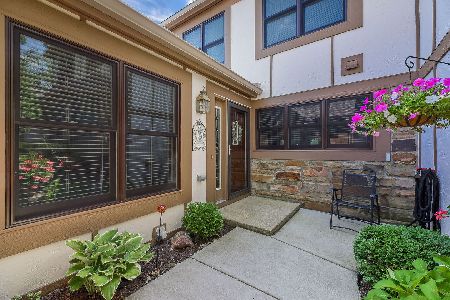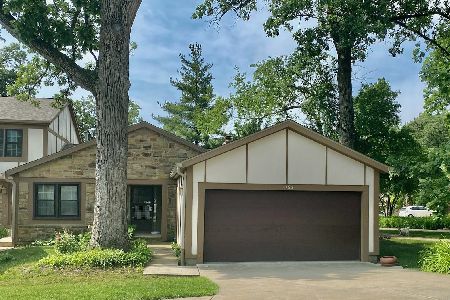1323 Tall Oaks Lane, Wheaton, Illinois 60187
$335,900
|
Sold
|
|
| Status: | Closed |
| Sqft: | 1,564 |
| Cost/Sqft: | $217 |
| Beds: | 2 |
| Baths: | 3 |
| Year Built: | 1978 |
| Property Taxes: | $4,983 |
| Days On Market: | 2833 |
| Lot Size: | 0,00 |
Description
You need to HURRY and see this updated townhome! The kitchen was completely rehabbed and includes NEW cabinets (not simply painted), granite and stainless steel appliances (2014). That's just for starters. Powder room is gorgeous - complete and perfect rehab. New hardwood floors, new light fixtures and newer windows make this like new. Upstairs you will find newer carpet, new vanities, new shower and closet organizers. The basement is huge and is finished! Yes Finished! Sit out in your very own courtyard and landscape/plant as you like! Have dinner on your blue stone patio in back. You will love the freedom of sipping coffee on a cold winter morning in front of your cozy fireplace and never shoveling snow again! Come experience a wonderful community with a pool, clubhouse and homeowners that take meticulous care of their properties. You need more? Low Taxes work for you? Walk to Cosley Animal Zoo and Wheaton Sport Center and walking paths close by. Don't be a slow poke - get moving!
Property Specifics
| Condos/Townhomes | |
| 2 | |
| — | |
| 1978 | |
| Full | |
| — | |
| No | |
| — |
| Du Page | |
| Wheaton Oaks | |
| 325 / Monthly | |
| Insurance,Clubhouse,Pool,Exterior Maintenance,Lawn Care,Snow Removal | |
| Lake Michigan,Public | |
| Public Sewer | |
| 09935446 | |
| 0508312023 |
Nearby Schools
| NAME: | DISTRICT: | DISTANCE: | |
|---|---|---|---|
|
Grade School
Sandburg Elementary School |
200 | — | |
|
Middle School
Monroe Middle School |
200 | Not in DB | |
|
High School
Wheaton North High School |
200 | Not in DB | |
Property History
| DATE: | EVENT: | PRICE: | SOURCE: |
|---|---|---|---|
| 18 Jun, 2018 | Sold | $335,900 | MRED MLS |
| 2 May, 2018 | Under contract | $339,900 | MRED MLS |
| 2 May, 2018 | Listed for sale | $339,900 | MRED MLS |
Room Specifics
Total Bedrooms: 2
Bedrooms Above Ground: 2
Bedrooms Below Ground: 0
Dimensions: —
Floor Type: Carpet
Full Bathrooms: 3
Bathroom Amenities: —
Bathroom in Basement: 0
Rooms: Loft,Recreation Room
Basement Description: Partially Finished
Other Specifics
| 2 | |
| Concrete Perimeter | |
| Asphalt | |
| Brick Paver Patio, Storms/Screens | |
| Wooded | |
| 23 X 108 | |
| — | |
| Full | |
| Hardwood Floors, Laundry Hook-Up in Unit, Storage | |
| Range, Microwave, Dishwasher, Refrigerator | |
| Not in DB | |
| — | |
| — | |
| Party Room, Pool | |
| Wood Burning, Gas Log, Gas Starter |
Tax History
| Year | Property Taxes |
|---|---|
| 2018 | $4,983 |
Contact Agent
Nearby Similar Homes
Nearby Sold Comparables
Contact Agent
Listing Provided By
Keller Williams Premiere Properties






