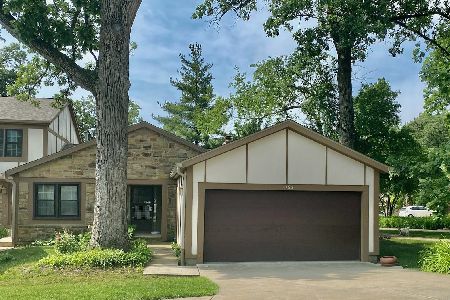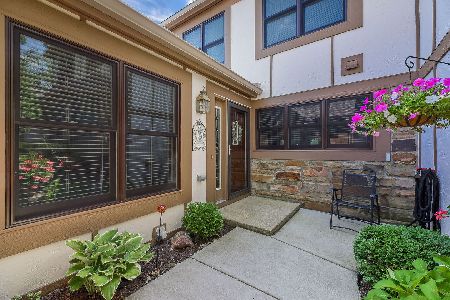1327 Tall Oaks Lane, Wheaton, Illinois 60187
$334,900
|
Sold
|
|
| Status: | Closed |
| Sqft: | 1,602 |
| Cost/Sqft: | $212 |
| Beds: | 2 |
| Baths: | 2 |
| Year Built: | 1979 |
| Property Taxes: | $5,453 |
| Days On Market: | 2091 |
| Lot Size: | 0,00 |
Description
ACT QUICKLY! RANCH UNITS DON'T LAST LONG! 1327 Tall Oaks is a prime garden unit enjoying views of the lush perennial landscape from every window. The main living area offers a fabulous gathering space. A sizeable bright living room with appointed fireplace opening to the breakfast room and a flex-use sitting room could serve as office space. The kitchen has granite countertops, stainless steel appliances, pantry, and ample prep area services the dining room with ease. There are two generous bedrooms, including the master bedroom with a private bath. The full basement has the family room, laundry room and tons of storage. Enjoy your morning coffee or al fresco meals on the patio. The Wheaton Oaks Subdivision is beautifully maintained, quiet, and conveniently located to shopping, dining, train, and entertainment. Move-in and experience Wheaton, one of Money magazine's 2019 best places to live in the U.S!
Property Specifics
| Condos/Townhomes | |
| 1 | |
| — | |
| 1979 | |
| Full | |
| — | |
| No | |
| — |
| Du Page | |
| Wheaton Oaks | |
| 350 / Monthly | |
| Insurance,Clubhouse,Pool,Exterior Maintenance,Lawn Care,Snow Removal | |
| Lake Michigan | |
| Public Sewer | |
| 10708621 | |
| 0508312022 |
Nearby Schools
| NAME: | DISTRICT: | DISTANCE: | |
|---|---|---|---|
|
Grade School
Sandburg Elementary School |
200 | — | |
|
Middle School
Monroe Middle School |
200 | Not in DB | |
|
High School
Wheaton North High School |
200 | Not in DB | |
Property History
| DATE: | EVENT: | PRICE: | SOURCE: |
|---|---|---|---|
| 30 Jul, 2020 | Sold | $334,900 | MRED MLS |
| 15 May, 2020 | Under contract | $339,900 | MRED MLS |
| 7 May, 2020 | Listed for sale | $339,900 | MRED MLS |
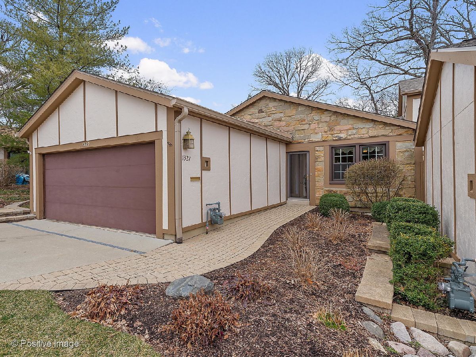
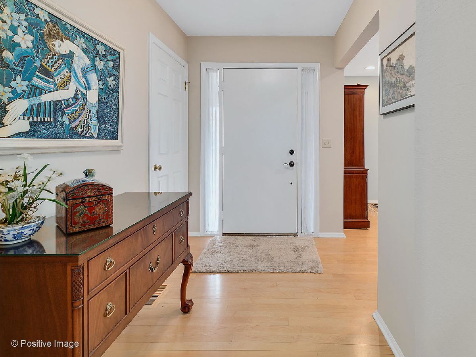
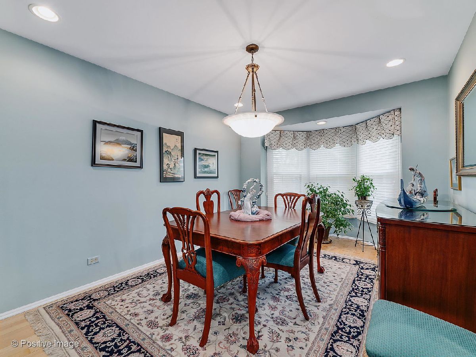
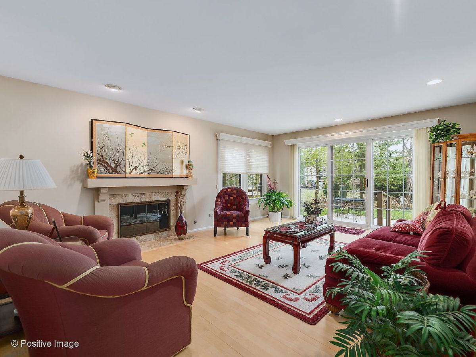
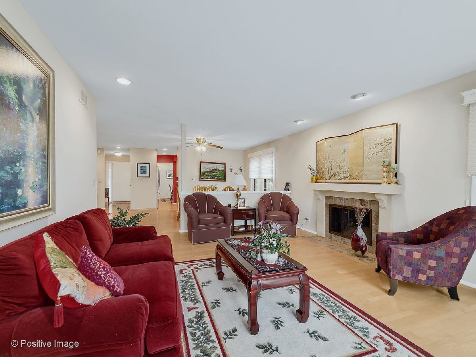
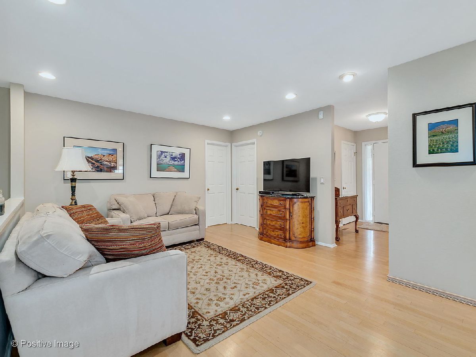
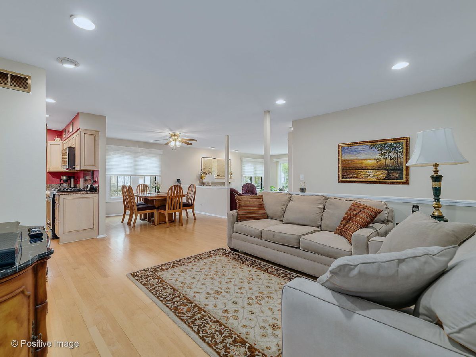
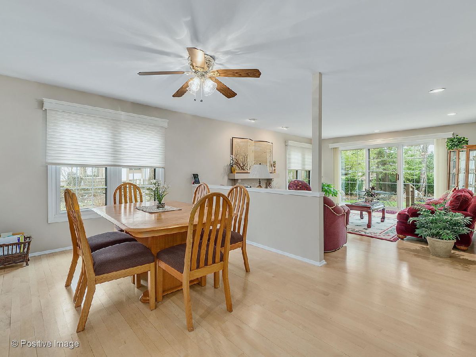
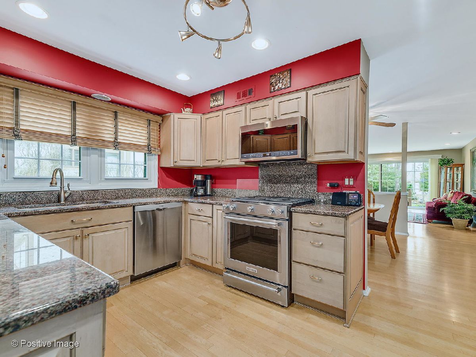
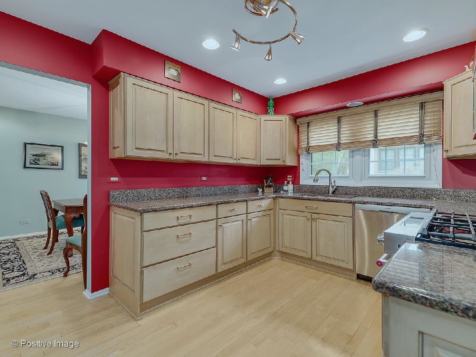
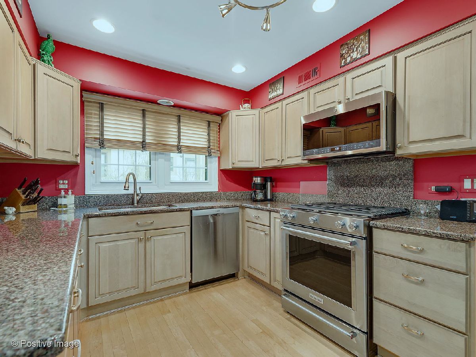
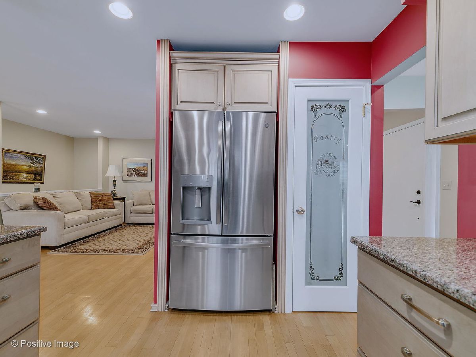
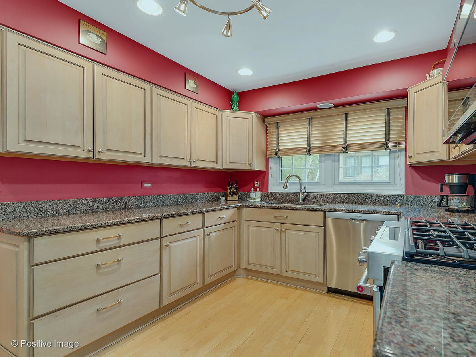
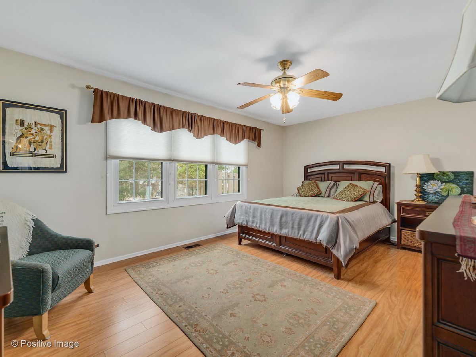
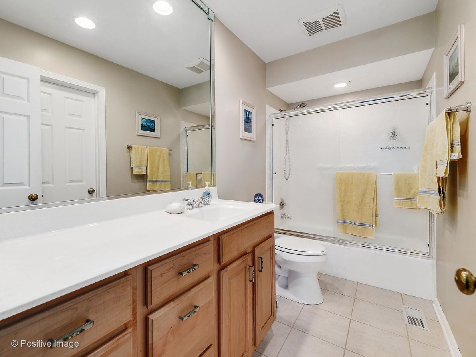
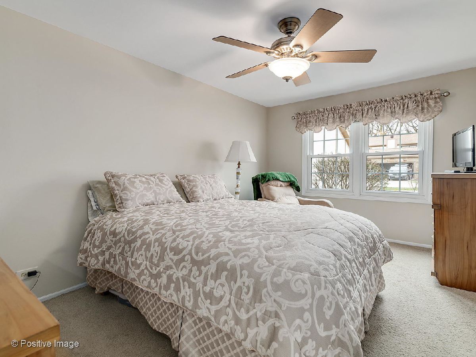
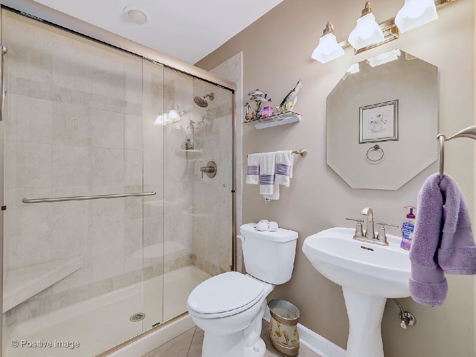
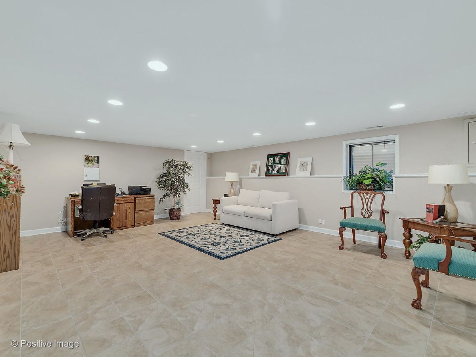
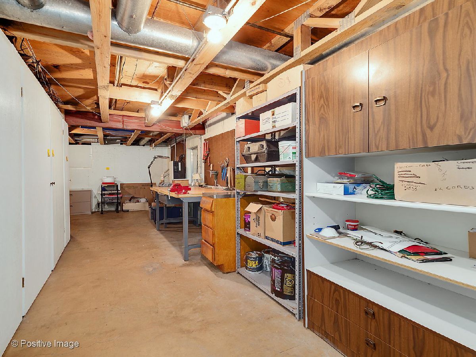
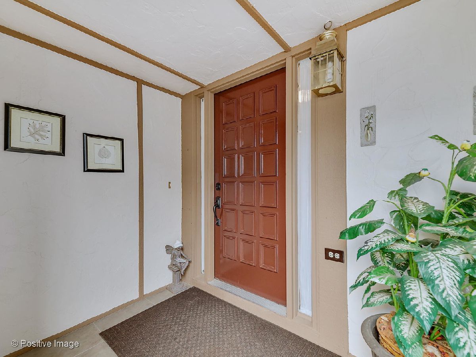
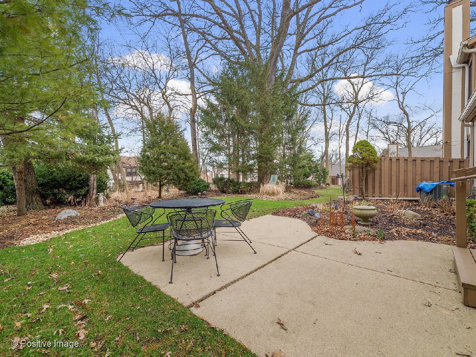
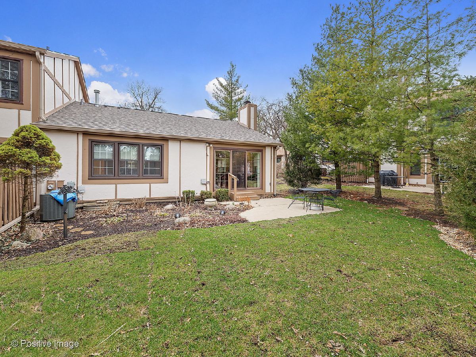
Room Specifics
Total Bedrooms: 2
Bedrooms Above Ground: 2
Bedrooms Below Ground: 0
Dimensions: —
Floor Type: Carpet
Full Bathrooms: 2
Bathroom Amenities: —
Bathroom in Basement: 0
Rooms: Breakfast Room,Sitting Room,Enclosed Porch
Basement Description: Partially Finished,Crawl
Other Specifics
| 2 | |
| — | |
| Concrete | |
| Patio, End Unit | |
| Common Grounds,Cul-De-Sac,Landscaped,Mature Trees | |
| 55X108 | |
| — | |
| Full | |
| Hardwood Floors | |
| Range, Microwave, Dishwasher, Washer, Dryer | |
| Not in DB | |
| — | |
| — | |
| Party Room, Pool | |
| Gas Starter |
Tax History
| Year | Property Taxes |
|---|---|
| 2020 | $5,453 |
Contact Agent
Nearby Similar Homes
Nearby Sold Comparables
Contact Agent
Listing Provided By
RE/MAX Suburban


