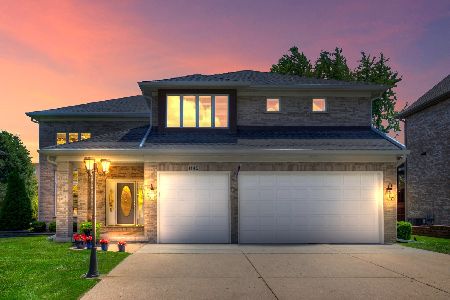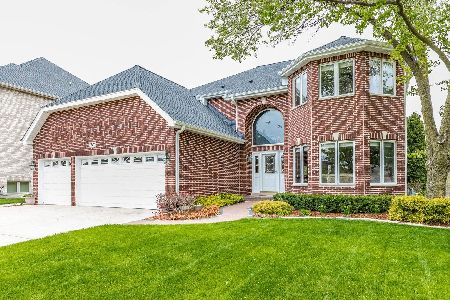1155 Bluebird Lane, Roselle, Illinois 60172
$505,000
|
Sold
|
|
| Status: | Closed |
| Sqft: | 3,186 |
| Cost/Sqft: | $165 |
| Beds: | 5 |
| Baths: | 5 |
| Year Built: | 1999 |
| Property Taxes: | $14,606 |
| Days On Market: | 3499 |
| Lot Size: | 0,00 |
Description
Spectactular, custom, all-brick home features beautiful hardwood floors and twisted stairs in the foyer to the open second floor gallery. The large kitchen has custom, built-in cabinets and glass-front cabinets, oven/range, plus double ovens! Brick fireplace in the family room and stone fireplace in the fully-finished, look-out basement. Lots of storage space, a second kitchen, a full wet bar (an additional 1253 of living space) in the basement! Two master suites are available upstairs - one with a huge ensuite with whirlpool bath! Also boasting a first floor bedroom with full bath for guests. Other features include a three-car, heated garage, beautiful covered rear deck, lower patio, garden area, and a dumb waiter that services all three floors! Close to train, dining, schools, and tollways.
Property Specifics
| Single Family | |
| — | |
| Traditional | |
| 1999 | |
| Full,English | |
| — | |
| No | |
| — |
| Du Page | |
| Hampton In The Park | |
| 850 / Annual | |
| Insurance | |
| Lake Michigan | |
| Public Sewer | |
| 09272328 | |
| 0204104005 |
Nearby Schools
| NAME: | DISTRICT: | DISTANCE: | |
|---|---|---|---|
|
Grade School
Washington Elementary School |
20 | — | |
|
Middle School
Spring Wood Middle School |
20 | Not in DB | |
|
High School
Lake Park High School |
108 | Not in DB | |
Property History
| DATE: | EVENT: | PRICE: | SOURCE: |
|---|---|---|---|
| 3 Jul, 2013 | Sold | $533,000 | MRED MLS |
| 17 Jun, 2013 | Under contract | $545,500 | MRED MLS |
| 17 Jun, 2013 | Listed for sale | $545,500 | MRED MLS |
| 1 Sep, 2016 | Sold | $505,000 | MRED MLS |
| 22 Jul, 2016 | Under contract | $525,000 | MRED MLS |
| — | Last price change | $550,000 | MRED MLS |
| 29 Jun, 2016 | Listed for sale | $550,000 | MRED MLS |
Room Specifics
Total Bedrooms: 5
Bedrooms Above Ground: 5
Bedrooms Below Ground: 0
Dimensions: —
Floor Type: Hardwood
Dimensions: —
Floor Type: Hardwood
Dimensions: —
Floor Type: Hardwood
Dimensions: —
Floor Type: —
Full Bathrooms: 5
Bathroom Amenities: Whirlpool,Separate Shower,Double Sink
Bathroom in Basement: 1
Rooms: Kitchen,Bonus Room,Bedroom 5,Pantry,Walk In Closet
Basement Description: Finished
Other Specifics
| 3 | |
| Concrete Perimeter | |
| Concrete | |
| Deck, Patio | |
| Landscaped | |
| 75X125 | |
| Full | |
| Full | |
| Bar-Wet, In-Law Arrangement | |
| Double Oven, Range, Microwave, Dishwasher, Bar Fridge, Disposal, Wine Refrigerator | |
| Not in DB | |
| Sidewalks, Street Lights, Street Paved | |
| — | |
| — | |
| Wood Burning, Gas Starter |
Tax History
| Year | Property Taxes |
|---|---|
| 2013 | $13,400 |
| 2016 | $14,606 |
Contact Agent
Nearby Similar Homes
Nearby Sold Comparables
Contact Agent
Listing Provided By
Baird & Warner





