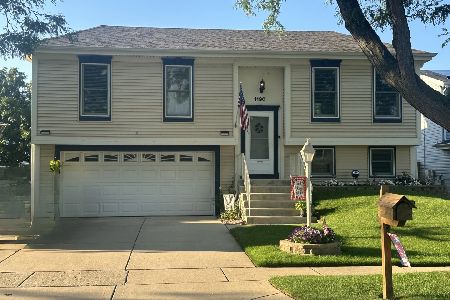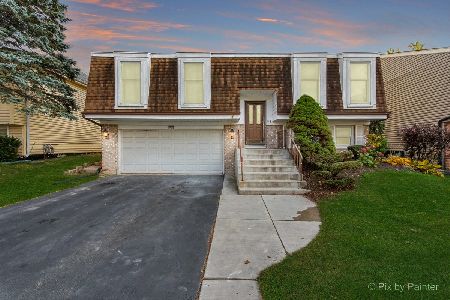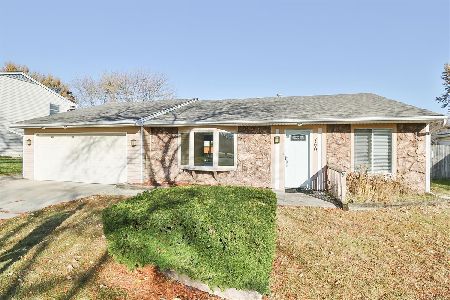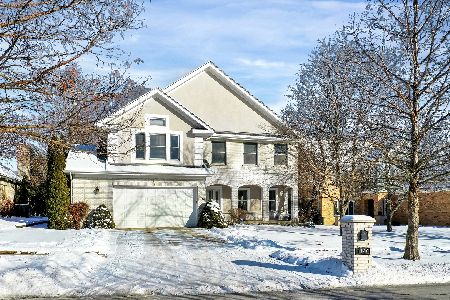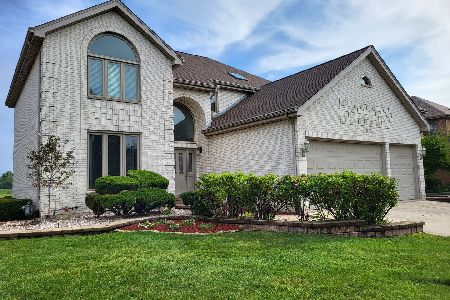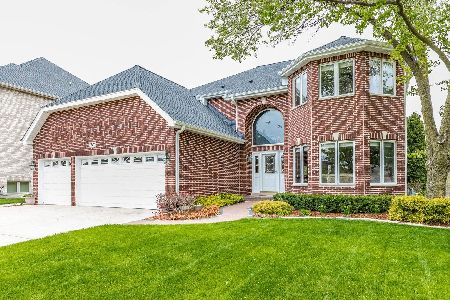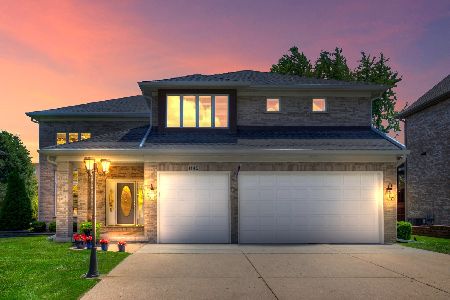1140 Bluebird Lane, Roselle, Illinois 60172
$455,000
|
Sold
|
|
| Status: | Closed |
| Sqft: | 3,150 |
| Cost/Sqft: | $154 |
| Beds: | 4 |
| Baths: | 4 |
| Year Built: | 1997 |
| Property Taxes: | $11,333 |
| Days On Market: | 5346 |
| Lot Size: | 0,00 |
Description
3,150 Sq Ft Custom 2 Story Home With Prime Location Backing to Open Nature Area! Built In 1997. Very Large Bedrooms. Solid Oak Trim Throughout. Hardwood Floors On Mail Level. Vaulted Ceilings. Large Kitchen with 42" Cabinets. Luxury Master Bath w/2 persson Whirlpool Tub & Skylight. 525 Sq Ft 2 1/2 Car Garage. Partially Fin Basement with Full Bath, Office & 24x14 Recreation Room. Close to Shopping and Elgin O'Hare exp.
Property Specifics
| Single Family | |
| — | |
| Traditional | |
| 1997 | |
| Partial | |
| CUSTOM 2 STORY | |
| No | |
| — |
| Du Page | |
| Hampton In The Park | |
| 850 / Annual | |
| Other | |
| Lake Michigan | |
| Public Sewer, Sewer-Storm | |
| 07778515 | |
| 0204101069 |
Nearby Schools
| NAME: | DISTRICT: | DISTANCE: | |
|---|---|---|---|
|
Grade School
Washington Elementary School |
20 | — | |
|
Middle School
Spring Wood Middle School |
20 | Not in DB | |
|
High School
Lake Park High School |
108 | Not in DB | |
Property History
| DATE: | EVENT: | PRICE: | SOURCE: |
|---|---|---|---|
| 23 Aug, 2011 | Sold | $455,000 | MRED MLS |
| 9 Jul, 2011 | Under contract | $484,999 | MRED MLS |
| — | Last price change | $488,777 | MRED MLS |
| 12 Apr, 2011 | Listed for sale | $489,777 | MRED MLS |
| 24 Apr, 2023 | Sold | $570,000 | MRED MLS |
| 25 Feb, 2023 | Under contract | $575,000 | MRED MLS |
| — | Last price change | $599,900 | MRED MLS |
| 31 Jan, 2023 | Listed for sale | $599,900 | MRED MLS |
Room Specifics
Total Bedrooms: 4
Bedrooms Above Ground: 4
Bedrooms Below Ground: 0
Dimensions: —
Floor Type: Carpet
Dimensions: —
Floor Type: Carpet
Dimensions: —
Floor Type: Carpet
Full Bathrooms: 4
Bathroom Amenities: Whirlpool,Separate Shower,Double Sink
Bathroom in Basement: 1
Rooms: Foyer,Library,Office,Recreation Room,Walk In Closet
Basement Description: Partially Finished,Crawl
Other Specifics
| 2 | |
| Concrete Perimeter | |
| Concrete | |
| Deck | |
| — | |
| 70X145 | |
| Unfinished | |
| Full | |
| Vaulted/Cathedral Ceilings, Skylight(s), Hardwood Floors | |
| Range, Microwave, Dishwasher, Refrigerator, Washer, Dryer, Disposal | |
| Not in DB | |
| Sidewalks, Street Lights, Street Paved | |
| — | |
| — | |
| Attached Fireplace Doors/Screen, Gas Log |
Tax History
| Year | Property Taxes |
|---|---|
| 2011 | $11,333 |
| 2023 | $12,863 |
Contact Agent
Nearby Similar Homes
Nearby Sold Comparables
Contact Agent
Listing Provided By
RE/MAX Central Inc.

