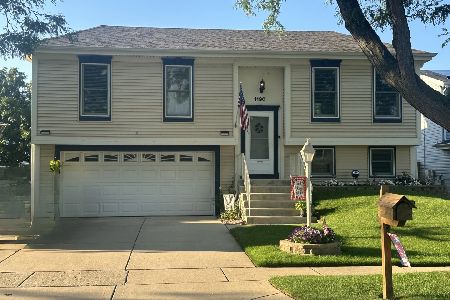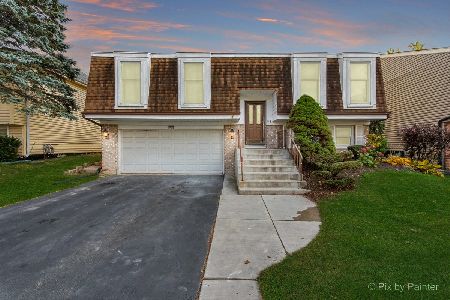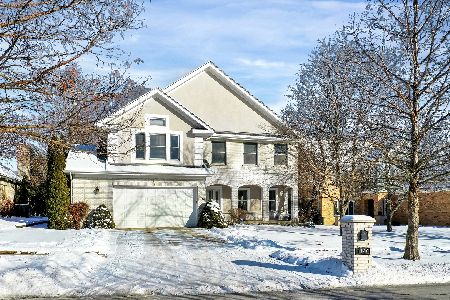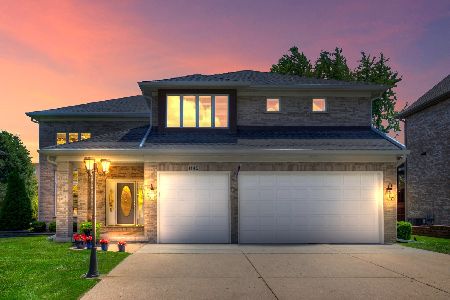1160 Bluebird Lane, Roselle, Illinois 60172
$510,000
|
Sold
|
|
| Status: | Closed |
| Sqft: | 3,462 |
| Cost/Sqft: | $153 |
| Beds: | 4 |
| Baths: | 4 |
| Year Built: | 1997 |
| Property Taxes: | $12,533 |
| Days On Market: | 2028 |
| Lot Size: | 0,22 |
Description
Unbelievable custom built brick home backing to wide open nature preserve in the Hampton in the Park subdivision. This expansive floor plan features an open concept with lots of natural sunlight and a tremendous use of space. The large kitchen has highend clean steel/slate appliances, built in double oven, island with elevated breakfast bar, corian countertops, mosaic backsplash, eat in area and opens to the grand family room with floor to ceiling fireplace. There is a den on the first floor adjacent to a full bathroom which could be converted into a main level master bedroom. Also almost the entire main & 2nd level are covered in gleaming hardwood floors. All the bedrooms are massive each featuring its own walk in closet and there is a second floor laundry room. The master has a sitting area, his/her walkin closets with built in organizers, double vanities, separate shower, oversized jacuzzi tub, water closet & sky light. The sprawling finished basement has a second full sized kitchen, living room, family room, play/bedroom & two storage areas. The backyard is an amazing place for gathering or just enjoying the sunset featuring an extensive paver patio, firepit, built in stone wall & grass area. The roof, hot water heater and both HVAC were just replaced within the last couple years. This neighborhood provides easy access to area expressways, downtown Roselle with shopping/restaurants and is under a mile from the Schaumburg Train Station. Sturdy well taken care of houses in fantastic areas do not come on the market often, don't let this one get away.
Property Specifics
| Single Family | |
| — | |
| — | |
| 1997 | |
| Full | |
| — | |
| No | |
| 0.22 |
| Du Page | |
| Hampton In The Park | |
| 850 / Annual | |
| None | |
| Lake Michigan | |
| Public Sewer | |
| 10712128 | |
| 0204101071 |
Nearby Schools
| NAME: | DISTRICT: | DISTANCE: | |
|---|---|---|---|
|
Grade School
Waterbury Elementary School |
20 | — | |
|
Middle School
Spring Wood Middle School |
20 | Not in DB | |
|
High School
Lake Park High School |
108 | Not in DB | |
Property History
| DATE: | EVENT: | PRICE: | SOURCE: |
|---|---|---|---|
| 22 Jun, 2020 | Sold | $510,000 | MRED MLS |
| 20 May, 2020 | Under contract | $529,900 | MRED MLS |
| 11 May, 2020 | Listed for sale | $529,900 | MRED MLS |
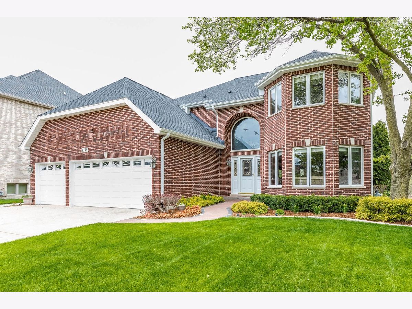
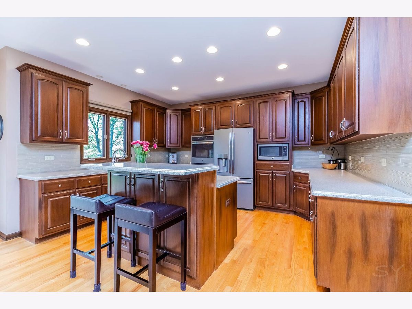
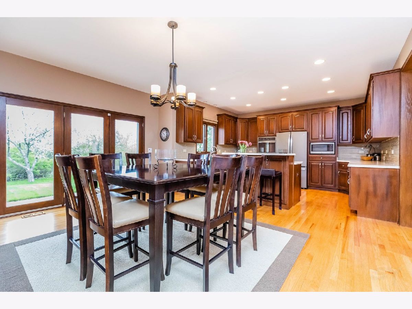
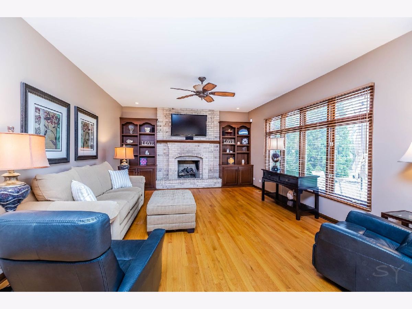
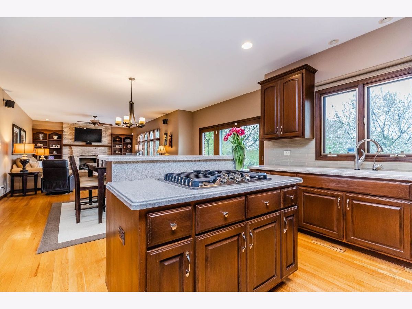
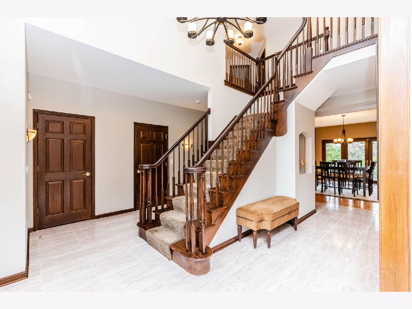
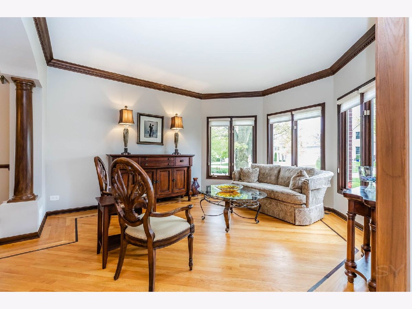
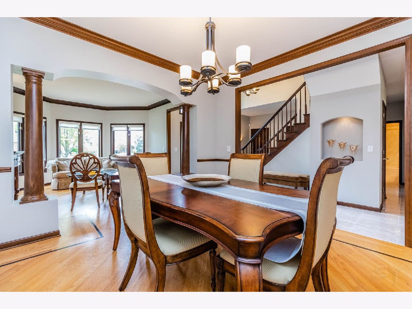
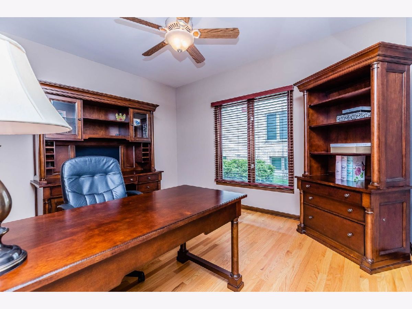
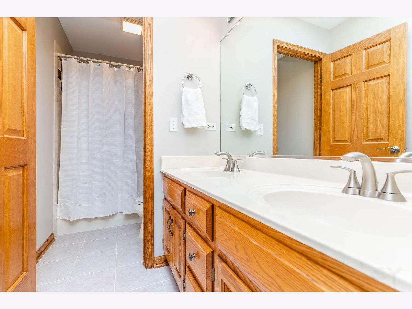
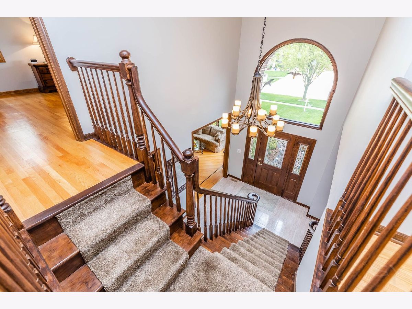
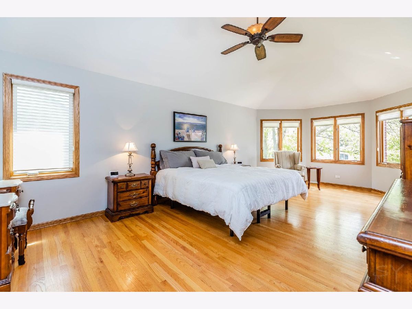
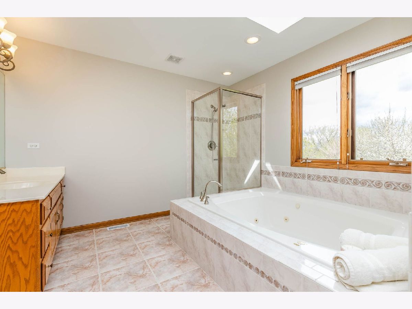
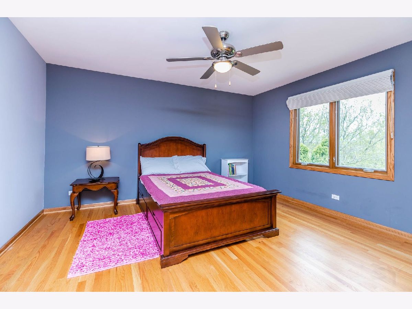
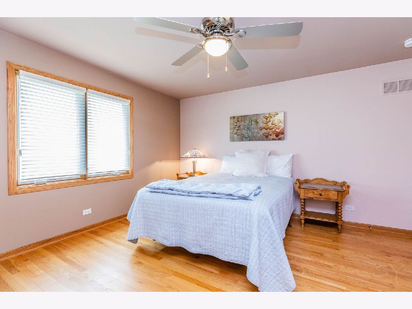
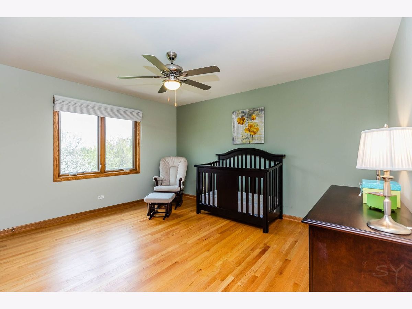
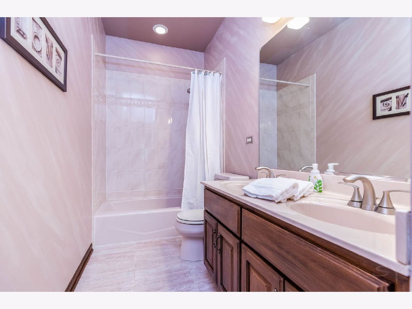
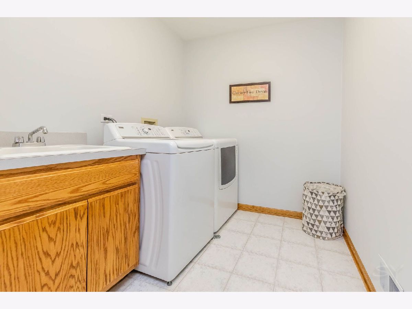
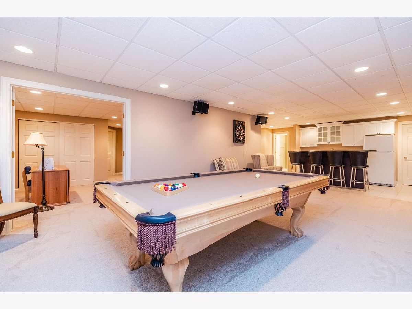
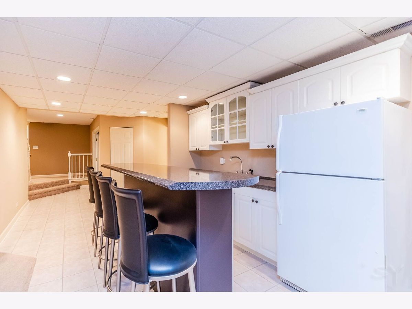
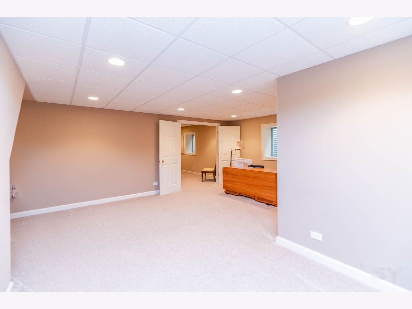
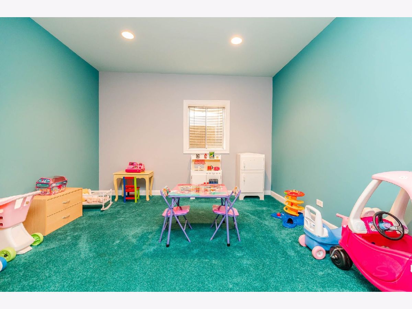
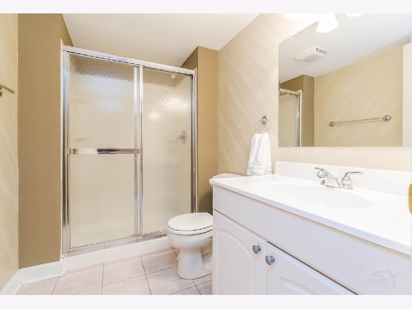
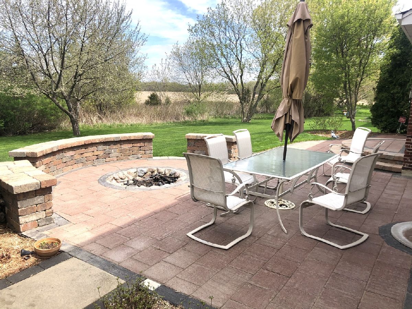
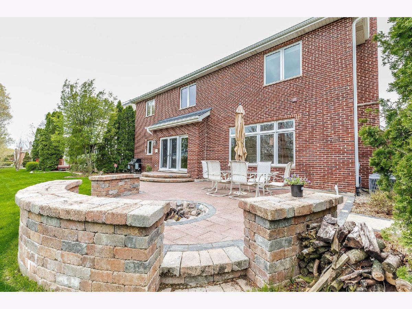
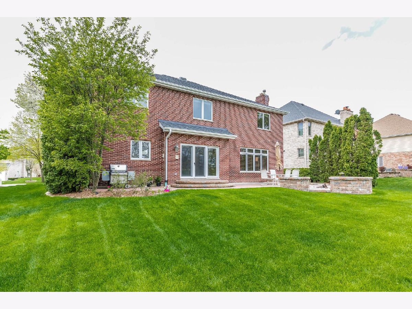
Room Specifics
Total Bedrooms: 4
Bedrooms Above Ground: 4
Bedrooms Below Ground: 0
Dimensions: —
Floor Type: Hardwood
Dimensions: —
Floor Type: Hardwood
Dimensions: —
Floor Type: Hardwood
Full Bathrooms: 4
Bathroom Amenities: Whirlpool,Separate Shower,Double Sink
Bathroom in Basement: 1
Rooms: Eating Area,Den,Play Room,Game Room,Kitchen,Foyer
Basement Description: Finished
Other Specifics
| 3 | |
| — | |
| — | |
| — | |
| — | |
| 70 X 133 | |
| — | |
| Full | |
| Skylight(s), Hardwood Floors, Second Floor Laundry, Walk-In Closet(s) | |
| Double Oven, Microwave, Dishwasher, Refrigerator, High End Refrigerator, Washer, Dryer, Disposal, Stainless Steel Appliance(s), Cooktop | |
| Not in DB | |
| Lake, Curbs, Sidewalks, Street Lights, Street Paved | |
| — | |
| — | |
| — |
Tax History
| Year | Property Taxes |
|---|---|
| 2020 | $12,533 |
Contact Agent
Nearby Similar Homes
Nearby Sold Comparables
Contact Agent
Listing Provided By
RE/MAX Destiny

