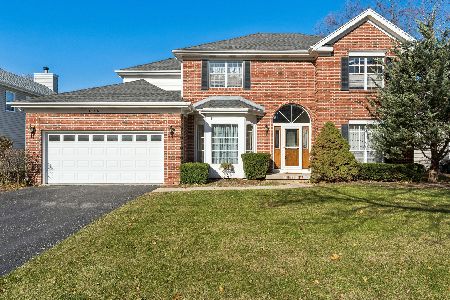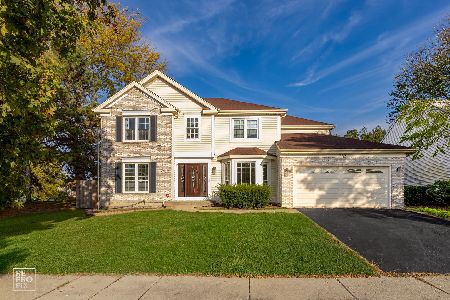1163 Hummingbird Lane, Grayslake, Illinois 60030
$280,000
|
Sold
|
|
| Status: | Closed |
| Sqft: | 1,973 |
| Cost/Sqft: | $132 |
| Beds: | 3 |
| Baths: | 3 |
| Year Built: | 1991 |
| Property Taxes: | $8,881 |
| Days On Market: | 1803 |
| Lot Size: | 0,20 |
Description
10+++ Move Right Into This Beautiful Updated 3 Bed 2.1 Bath Home In Hunters Ridge Subdivision. Freshly Painted Throughout. Large Formal Living Room And Dining Room. Large Eat In Kitchen With Ample Counter and Cabinet Space, Leading Into The Large Family Room With Vaulted Ceilings and Wood Burning Fireplace. Large Master Bedroom Suite With Dual Sinks And Large Walk-in Closet. 2 Remaining Bedrooms With Ample Closet Space. Full Finished Basement With Large Rec Room, Workout Room and Plenty of Storage. Oversize Deck Overlooking Your Private Backyard. Walk to Parks, Shopping and Bike Paths. You Will Be Impressed.
Property Specifics
| Single Family | |
| — | |
| Traditional | |
| 1991 | |
| Full | |
| — | |
| No | |
| 0.2 |
| Lake | |
| Hunters Ridge | |
| 200 / Annual | |
| Other | |
| Lake Michigan | |
| Public Sewer | |
| 10954513 | |
| 06361020260000 |
Nearby Schools
| NAME: | DISTRICT: | DISTANCE: | |
|---|---|---|---|
|
Grade School
Woodland Elementary School |
50 | — | |
|
Middle School
Woodland Middle School |
50 | Not in DB | |
|
High School
Grayslake Central High School |
127 | Not in DB | |
Property History
| DATE: | EVENT: | PRICE: | SOURCE: |
|---|---|---|---|
| 3 Jun, 2014 | Sold | $189,000 | MRED MLS |
| 25 Jan, 2014 | Under contract | $199,000 | MRED MLS |
| 8 Jul, 2013 | Listed for sale | $199,000 | MRED MLS |
| 15 Jan, 2021 | Sold | $280,000 | MRED MLS |
| 16 Dec, 2020 | Under contract | $259,900 | MRED MLS |
| 16 Dec, 2020 | Listed for sale | $259,900 | MRED MLS |
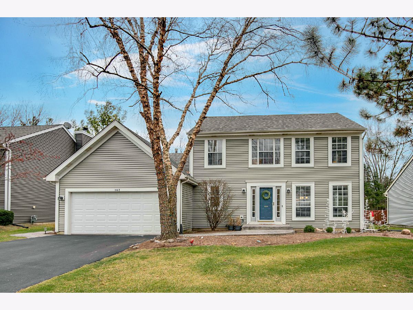
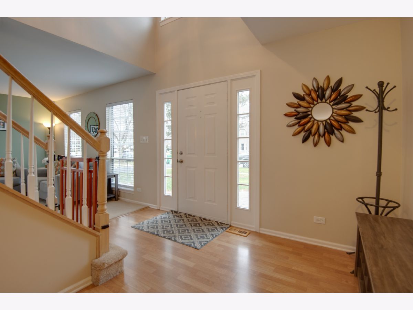
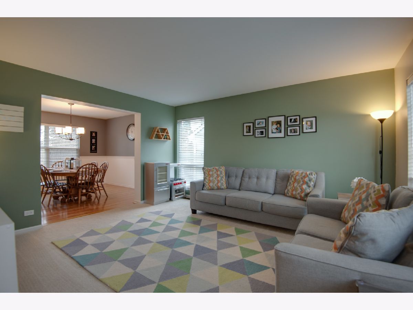
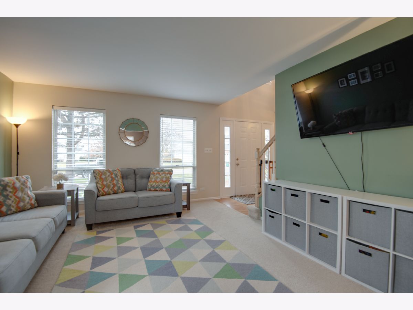
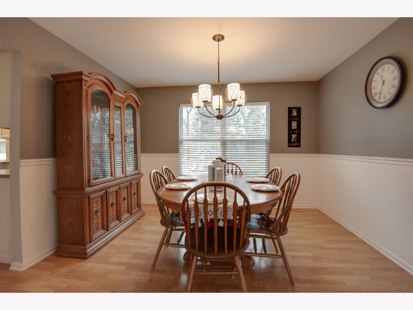
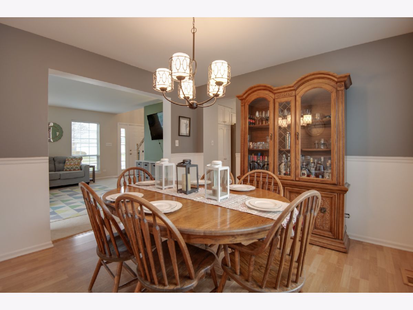
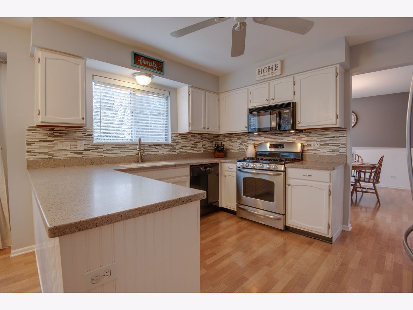
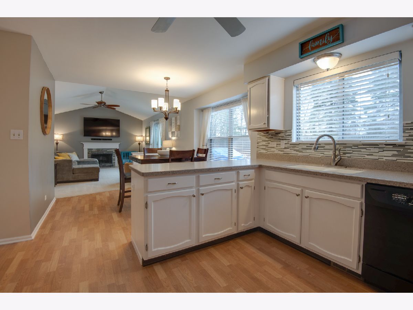
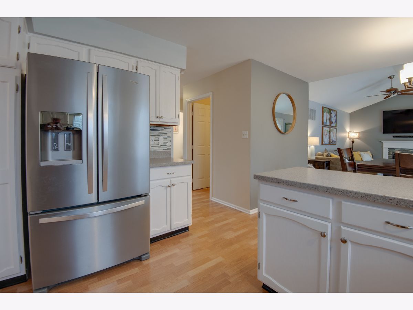
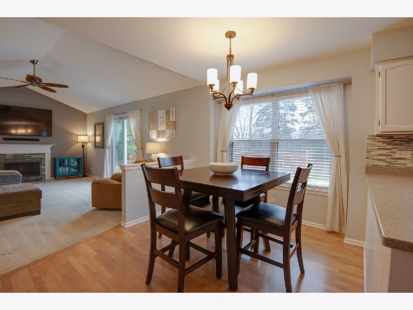
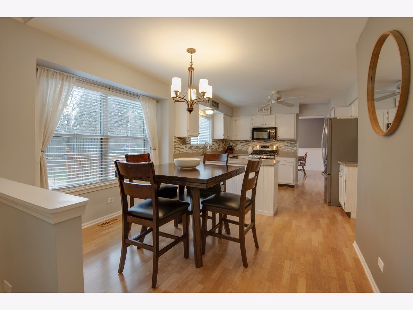
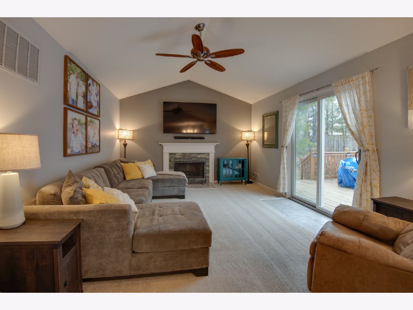
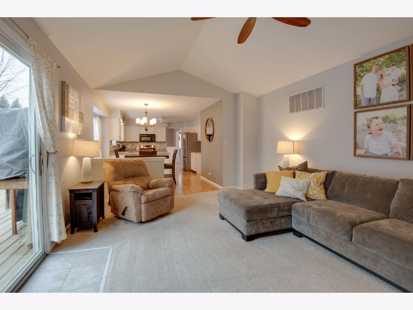
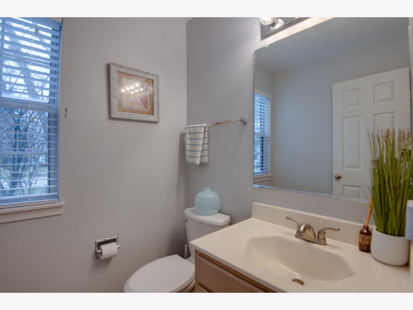
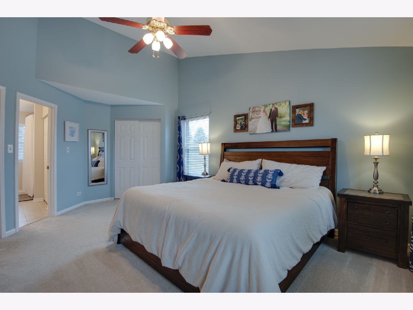
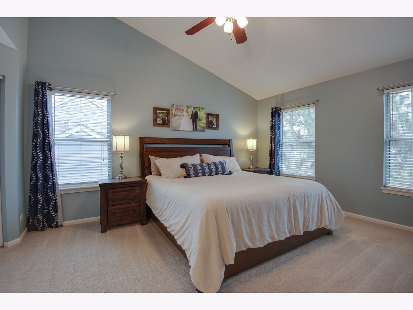
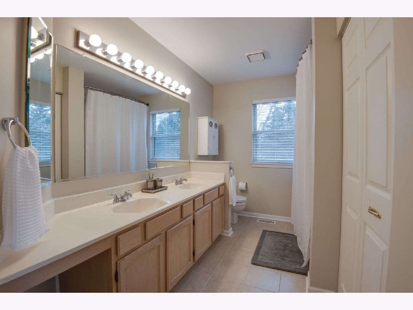
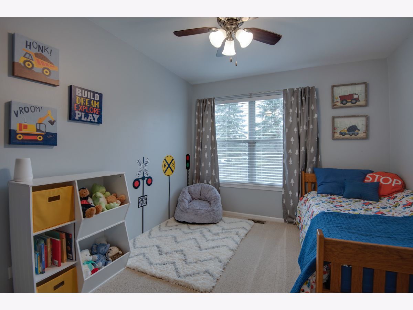
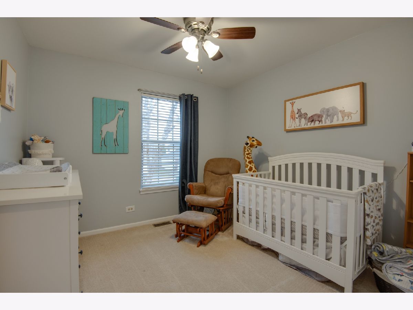
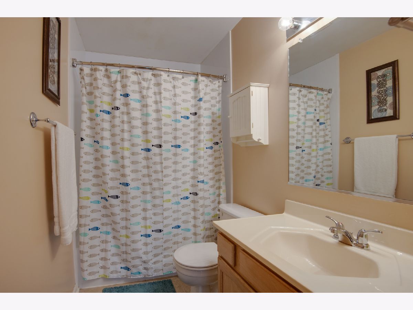
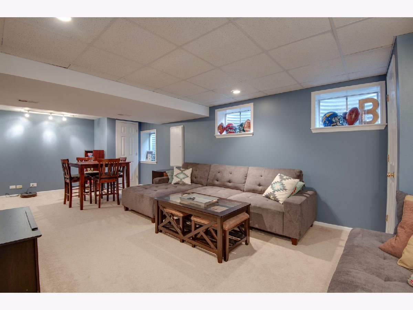
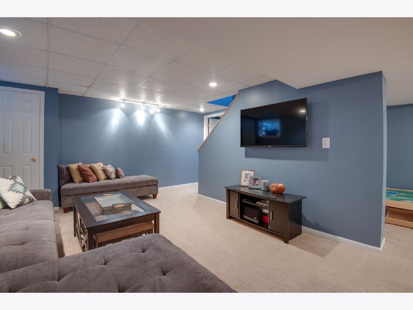
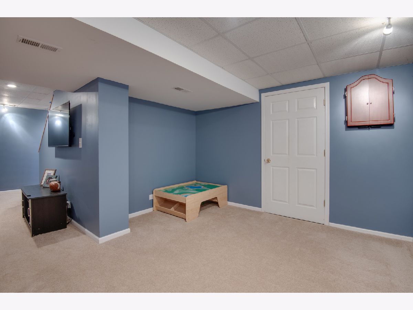
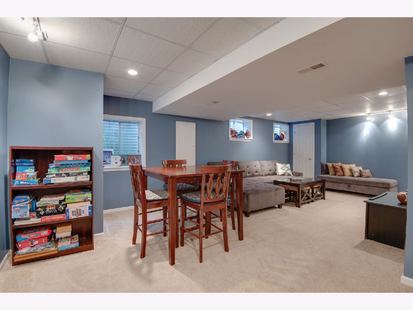
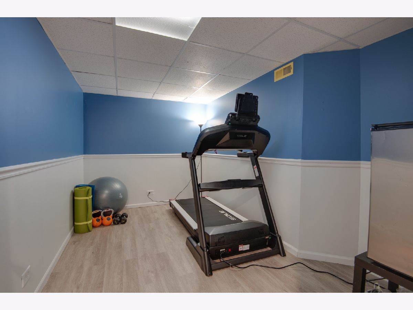
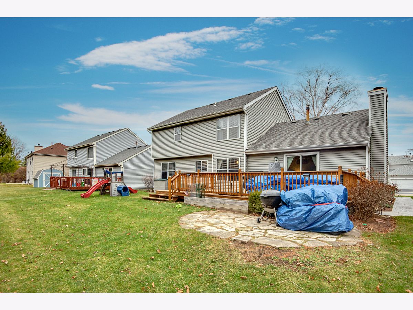
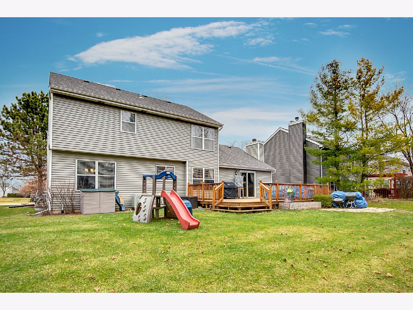
Room Specifics
Total Bedrooms: 3
Bedrooms Above Ground: 3
Bedrooms Below Ground: 0
Dimensions: —
Floor Type: Carpet
Dimensions: —
Floor Type: Carpet
Full Bathrooms: 3
Bathroom Amenities: Double Sink,Soaking Tub
Bathroom in Basement: 0
Rooms: No additional rooms
Basement Description: Partially Finished,Crawl
Other Specifics
| 2 | |
| Concrete Perimeter | |
| Asphalt | |
| Deck, Patio, Storms/Screens | |
| Landscaped | |
| 8450 | |
| — | |
| Full | |
| Vaulted/Cathedral Ceilings, Wood Laminate Floors, First Floor Laundry, Walk-In Closet(s) | |
| Range, Microwave, Dishwasher, Refrigerator, Washer, Dryer, Water Softener | |
| Not in DB | |
| Park, Curbs, Sidewalks, Street Paved | |
| — | |
| — | |
| Wood Burning, Gas Starter |
Tax History
| Year | Property Taxes |
|---|---|
| 2014 | $7,635 |
| 2021 | $8,881 |
Contact Agent
Nearby Similar Homes
Nearby Sold Comparables
Contact Agent
Listing Provided By
Blue Fence Real Estate Inc.

