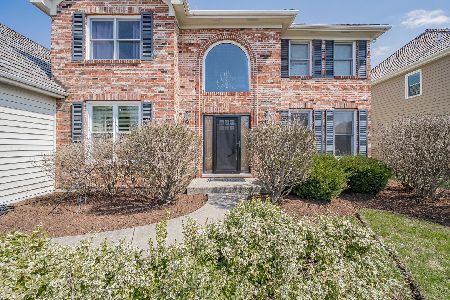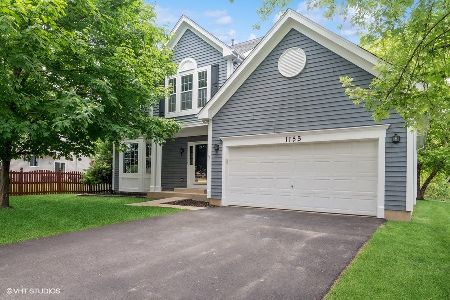1206 Birchdale Lane, Aurora, Illinois 60504
$355,000
|
Sold
|
|
| Status: | Closed |
| Sqft: | 2,763 |
| Cost/Sqft: | $132 |
| Beds: | 4 |
| Baths: | 3 |
| Year Built: | 1995 |
| Property Taxes: | $9,288 |
| Days On Market: | 4722 |
| Lot Size: | 0,00 |
Description
**PREPARE TO BE WOWED THE MOMENT YOU STEP INSIDE** BEAUTIFUL POTTERY BARN DECOR UPDATED FROM TOP TO BOTTOM ** HIGHLIGHTS ~ GRANITE CTRS, WHITE CAB'S, NEW SS APP'S, OCTAGON ISLAND, CER FLOORING ** GREAT 1ST FL OFFICE (COULD BE 5TH BR) W/TONS OF NATURAL LIGHT ** LARGE/WARM FAM ROOM W/B GASLIGHT FP ** NEW WINDOWS FRONT OF HOUSE ** HUGE WOODEN DECK ** SPRNKLR SYSTEM ** MUDROOM ** FABULOUS FIN. BMT ~ MUST SEE ** 10++
Property Specifics
| Single Family | |
| — | |
| — | |
| 1995 | |
| Full | |
| — | |
| No | |
| — |
| Du Page | |
| Villages At Meadowlakes | |
| 85 / Quarterly | |
| Insurance | |
| Lake Michigan | |
| Public Sewer | |
| 08272231 | |
| 0733107046 |
Nearby Schools
| NAME: | DISTRICT: | DISTANCE: | |
|---|---|---|---|
|
Grade School
Owen Elementary School |
204 | — | |
|
Middle School
Still Middle School |
204 | Not in DB | |
|
High School
Metea Valley High School |
204 | Not in DB | |
Property History
| DATE: | EVENT: | PRICE: | SOURCE: |
|---|---|---|---|
| 26 Apr, 2013 | Sold | $355,000 | MRED MLS |
| 19 Feb, 2013 | Under contract | $364,900 | MRED MLS |
| 15 Feb, 2013 | Listed for sale | $364,900 | MRED MLS |
Room Specifics
Total Bedrooms: 4
Bedrooms Above Ground: 4
Bedrooms Below Ground: 0
Dimensions: —
Floor Type: Carpet
Dimensions: —
Floor Type: Carpet
Dimensions: —
Floor Type: Carpet
Full Bathrooms: 3
Bathroom Amenities: Whirlpool,Separate Shower,Double Sink,Soaking Tub
Bathroom in Basement: 0
Rooms: Exercise Room,Office,Recreation Room,Sitting Room
Basement Description: Finished
Other Specifics
| 2 | |
| — | |
| Concrete | |
| Deck, Patio, Porch, Storms/Screens | |
| — | |
| 73X119X78X120 | |
| — | |
| Full | |
| Vaulted/Cathedral Ceilings, Skylight(s), Bar-Dry, First Floor Bedroom, First Floor Laundry | |
| Range, Dishwasher, Refrigerator, Washer, Dryer, Disposal | |
| Not in DB | |
| Sidewalks, Street Lights, Street Paved | |
| — | |
| — | |
| Wood Burning, Gas Log, Gas Starter |
Tax History
| Year | Property Taxes |
|---|---|
| 2013 | $9,288 |
Contact Agent
Nearby Similar Homes
Nearby Sold Comparables
Contact Agent
Listing Provided By
Coldwell Banker Residential












