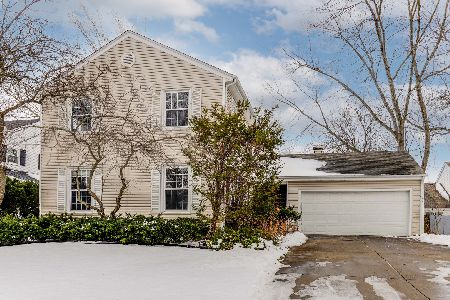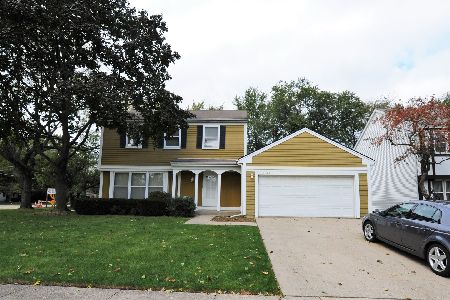1155 Thompson Boulevard, Buffalo Grove, Illinois 60089
$299,000
|
Sold
|
|
| Status: | Closed |
| Sqft: | 1,752 |
| Cost/Sqft: | $174 |
| Beds: | 4 |
| Baths: | 2 |
| Year Built: | 1977 |
| Property Taxes: | $9,226 |
| Days On Market: | 2710 |
| Lot Size: | 0,15 |
Description
Beautiful & Well-maintained 4 bedrooms 2 full bath tri-level home nestled in desirable Stranthmore Grove Subdivision and backing to Buffalo Grove Park District! Great location in award winning school district 96 and Stevenson High School. It features open floor plan with gleaming newly installed hardwood floors in the living room and dining area. Kitchen has lots of natural sunlight with shining ceramic tiles, table space area, lots of oak cabinets, new stainless steel refrigerator and has sliding door that opens to the patio with full view & access to the park, walk/bike path is just a few steps away! Enjoy a karaoke with family and friends in the spacious family room with wood burning fire place. House boasts of new roof, new sidings, new water heater, new top of the line washer & dryer, all hardwood floors, recently updated bathrooms, and freshly painted throughout! Finished basement is great for a playroom! 2 car garage! All appliances stays!
Property Specifics
| Single Family | |
| — | |
| Tri-Level | |
| 1977 | |
| Partial | |
| — | |
| No | |
| 0.15 |
| Lake | |
| Strathmore Grove | |
| 0 / Not Applicable | |
| None | |
| Public | |
| Public Sewer | |
| 10062740 | |
| 15291070020000 |
Property History
| DATE: | EVENT: | PRICE: | SOURCE: |
|---|---|---|---|
| 30 Jan, 2019 | Sold | $299,000 | MRED MLS |
| 19 Dec, 2018 | Under contract | $304,999 | MRED MLS |
| — | Last price change | $319,900 | MRED MLS |
| 24 Aug, 2018 | Listed for sale | $319,900 | MRED MLS |
| 1 Sep, 2023 | Sold | $431,000 | MRED MLS |
| 23 Jul, 2023 | Under contract | $424,900 | MRED MLS |
| 18 Jul, 2023 | Listed for sale | $424,900 | MRED MLS |
Room Specifics
Total Bedrooms: 4
Bedrooms Above Ground: 4
Bedrooms Below Ground: 0
Dimensions: —
Floor Type: Hardwood
Dimensions: —
Floor Type: Hardwood
Dimensions: —
Floor Type: Hardwood
Full Bathrooms: 2
Bathroom Amenities: —
Bathroom in Basement: 0
Rooms: Play Room
Basement Description: Finished
Other Specifics
| 2 | |
| — | |
| Asphalt | |
| — | |
| — | |
| 0.1492 | |
| — | |
| None | |
| — | |
| Range, Microwave, Dishwasher, Refrigerator, Washer, Dryer | |
| Not in DB | |
| — | |
| — | |
| — | |
| Wood Burning |
Tax History
| Year | Property Taxes |
|---|---|
| 2019 | $9,226 |
| 2023 | $11,012 |
Contact Agent
Nearby Similar Homes
Nearby Sold Comparables
Contact Agent
Listing Provided By
Century 21 Affiliated











