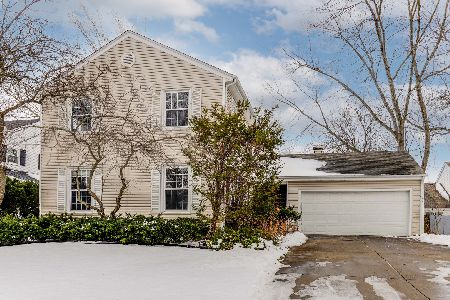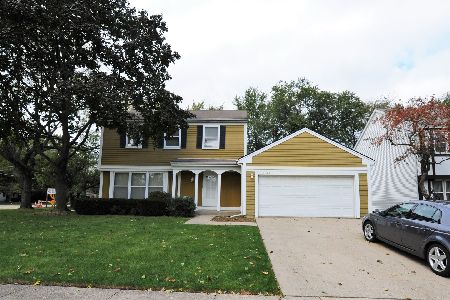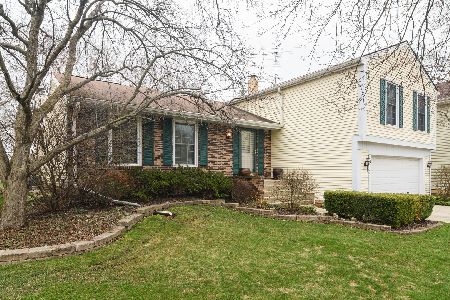1461 Oxford Drive, Buffalo Grove, Illinois 60089
$365,000
|
Sold
|
|
| Status: | Closed |
| Sqft: | 2,348 |
| Cost/Sqft: | $162 |
| Beds: | 4 |
| Baths: | 3 |
| Year Built: | 1975 |
| Property Taxes: | $10,224 |
| Days On Market: | 5380 |
| Lot Size: | 0,00 |
Description
Great home in award winning District 96 & Stevenson. Tucked back in sought after Strathmore Grove this magnificently cared for colonial boasts a custom SubZero kitchen w/Dacor stovetop on huge island, separate breakfast bar & sitting area with panoramic views of the backyard. Gleaming hardwood throughout 1st flr, spacious laundry/mudroom, totally updated baths & large rec room w/built in office make this a must see!
Property Specifics
| Single Family | |
| — | |
| Colonial | |
| 1975 | |
| Partial | |
| NORTHBROOK | |
| No | |
| — |
| Lake | |
| Strathmore Grove | |
| 0 / Not Applicable | |
| None | |
| Lake Michigan | |
| Public Sewer, Sewer-Storm | |
| 07795522 | |
| 15291020100000 |
Nearby Schools
| NAME: | DISTRICT: | DISTANCE: | |
|---|---|---|---|
|
Grade School
Prairie Elementary School |
96 | — | |
|
Middle School
Twin Groves Middle School |
96 | Not in DB | |
|
High School
Adlai E Stevenson High School |
125 | Not in DB | |
Property History
| DATE: | EVENT: | PRICE: | SOURCE: |
|---|---|---|---|
| 12 Sep, 2011 | Sold | $365,000 | MRED MLS |
| 6 Aug, 2011 | Under contract | $379,990 | MRED MLS |
| — | Last price change | $399,990 | MRED MLS |
| 2 May, 2011 | Listed for sale | $399,990 | MRED MLS |
| 27 Sep, 2019 | Sold | $326,500 | MRED MLS |
| 12 Aug, 2019 | Under contract | $350,000 | MRED MLS |
| 11 Jul, 2019 | Listed for sale | $350,000 | MRED MLS |
Room Specifics
Total Bedrooms: 4
Bedrooms Above Ground: 4
Bedrooms Below Ground: 0
Dimensions: —
Floor Type: Carpet
Dimensions: —
Floor Type: Carpet
Dimensions: —
Floor Type: Carpet
Full Bathrooms: 3
Bathroom Amenities: Double Sink
Bathroom in Basement: 0
Rooms: Foyer,Recreation Room
Basement Description: Partially Finished,Crawl
Other Specifics
| 2 | |
| Concrete Perimeter | |
| Concrete | |
| Patio, Storms/Screens | |
| Cul-De-Sac | |
| 35 X 103 X 151 X 169 | |
| — | |
| Full | |
| Bar-Wet, Hardwood Floors, First Floor Laundry | |
| Range, Microwave, Dishwasher, Refrigerator, High End Refrigerator, Washer, Dryer, Disposal | |
| Not in DB | |
| Sidewalks, Street Lights, Street Paved | |
| — | |
| — | |
| Wood Burning |
Tax History
| Year | Property Taxes |
|---|---|
| 2011 | $10,224 |
| 2019 | $12,232 |
Contact Agent
Nearby Similar Homes
Nearby Sold Comparables
Contact Agent
Listing Provided By
Coldwell Banker Residential Brokerage











