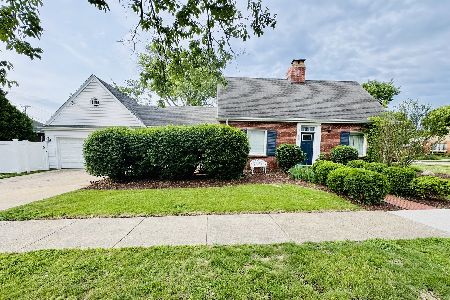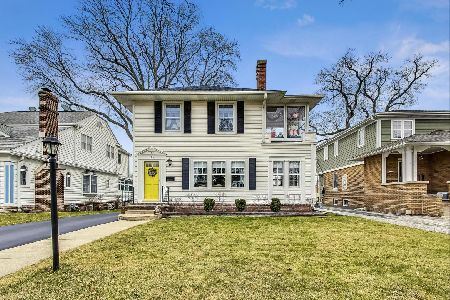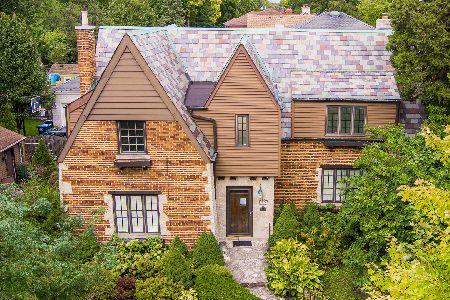1155 Walnut Avenue, Des Plaines, Illinois 60016
$340,000
|
Sold
|
|
| Status: | Closed |
| Sqft: | 1,640 |
| Cost/Sqft: | $207 |
| Beds: | 3 |
| Baths: | 2 |
| Year Built: | 1948 |
| Property Taxes: | $6,994 |
| Days On Market: | 2333 |
| Lot Size: | 0,19 |
Description
Location, condition and value are all here! Fabulous cape cod style home with all the charm and character of days gone by but all updates for today. Beautiful, open kitchen concept, slate finish GE appliances, granite countertops, custom wine rack, beautiful hardwood floors, remodeled bathrooms. Half finished basement with office and workout area. Huge garage with stairs to loft for tons of storage. New vinyl fence. The list goes on and on. You will not be disappointed.
Property Specifics
| Single Family | |
| — | |
| Cape Cod | |
| 1948 | |
| Full | |
| — | |
| No | |
| 0.19 |
| Cook | |
| Westfield | |
| — / Not Applicable | |
| None | |
| Lake Michigan | |
| Public Sewer | |
| 10498086 | |
| 09201200010000 |
Nearby Schools
| NAME: | DISTRICT: | DISTANCE: | |
|---|---|---|---|
|
Grade School
Forest Elementary School |
62 | — | |
|
Middle School
Algonquin Middle School |
62 | Not in DB | |
|
High School
Maine West High School |
207 | Not in DB | |
Property History
| DATE: | EVENT: | PRICE: | SOURCE: |
|---|---|---|---|
| 17 Apr, 2015 | Sold | $255,000 | MRED MLS |
| 26 Feb, 2015 | Under contract | $274,900 | MRED MLS |
| — | Last price change | $289,900 | MRED MLS |
| 7 Aug, 2014 | Listed for sale | $289,900 | MRED MLS |
| 30 Sep, 2019 | Sold | $340,000 | MRED MLS |
| 29 Aug, 2019 | Under contract | $339,900 | MRED MLS |
| 27 Aug, 2019 | Listed for sale | $339,900 | MRED MLS |
| 4 Aug, 2025 | Sold | $485,000 | MRED MLS |
| 23 Jun, 2025 | Under contract | $469,999 | MRED MLS |
| 19 Jun, 2025 | Listed for sale | $469,999 | MRED MLS |
Room Specifics
Total Bedrooms: 3
Bedrooms Above Ground: 3
Bedrooms Below Ground: 0
Dimensions: —
Floor Type: Hardwood
Dimensions: —
Floor Type: Hardwood
Full Bathrooms: 2
Bathroom Amenities: —
Bathroom in Basement: 0
Rooms: Enclosed Porch,Utility Room-Lower Level,Workshop
Basement Description: Partially Finished
Other Specifics
| 2 | |
| — | |
| Concrete | |
| Screened Patio | |
| Corner Lot | |
| 60 X 136 | |
| — | |
| None | |
| Hardwood Floors | |
| Range, Dishwasher, Refrigerator, Washer, Dryer | |
| Not in DB | |
| Sidewalks, Street Lights, Street Paved | |
| — | |
| — | |
| Wood Burning |
Tax History
| Year | Property Taxes |
|---|---|
| 2015 | $7,386 |
| 2019 | $6,994 |
| 2025 | $6,119 |
Contact Agent
Nearby Similar Homes
Nearby Sold Comparables
Contact Agent
Listing Provided By
RE/MAX Suburban









