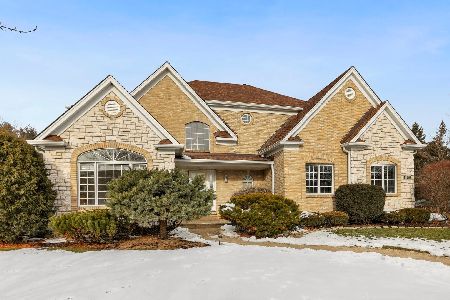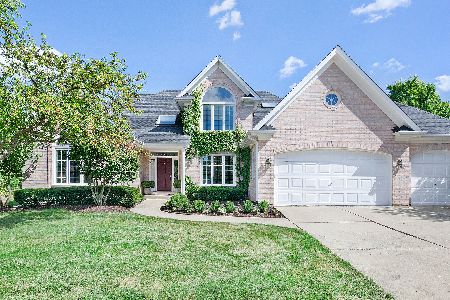1156 Courtland Pl, Aurora, Illinois 60502
$485,000
|
Sold
|
|
| Status: | Closed |
| Sqft: | 3,170 |
| Cost/Sqft: | $158 |
| Beds: | 4 |
| Baths: | 4 |
| Year Built: | 1995 |
| Property Taxes: | $11,427 |
| Days On Market: | 7073 |
| Lot Size: | 0,00 |
Description
Spectacular brick/stone front home on huge Stonebridge lot. 1st flr master! Light & bright! 2-sty & volume ceilings! All neutral decor, ctr isl kitchen w/Maple cabs, hardwood floors. 2 sided fireplace sunroom to living rm. Lux mstr suite, fin basement w/full bath. 2 decks & Paver brick patio overlooking lush landscaped yard. Perfect Condition!
Property Specifics
| Single Family | |
| — | |
| — | |
| 1995 | |
| — | |
| — | |
| No | |
| — |
| Du Page | |
| Stonebridge-meadows | |
| 65 / Monthly | |
| — | |
| — | |
| — | |
| 06280066 | |
| 0718103087 |
Nearby Schools
| NAME: | DISTRICT: | DISTANCE: | |
|---|---|---|---|
|
Grade School
Brooks Middle School |
204 | — | |
|
Middle School
Granger |
204 | Not in DB | |
|
High School
Waubonsie |
204 | Not in DB | |
Property History
| DATE: | EVENT: | PRICE: | SOURCE: |
|---|---|---|---|
| 2 Apr, 2007 | Sold | $485,000 | MRED MLS |
| 8 Jan, 2007 | Under contract | $499,999 | MRED MLS |
| — | Last price change | $524,800 | MRED MLS |
| 15 Sep, 2006 | Listed for sale | $524,800 | MRED MLS |
Room Specifics
Total Bedrooms: 4
Bedrooms Above Ground: 4
Bedrooms Below Ground: 0
Dimensions: —
Floor Type: —
Dimensions: —
Floor Type: —
Dimensions: —
Floor Type: —
Full Bathrooms: 4
Bathroom Amenities: Whirlpool,Separate Shower,Steam Shower,Double Sink
Bathroom in Basement: 1
Rooms: —
Basement Description: Finished,Crawl
Other Specifics
| 2 | |
| — | |
| Concrete | |
| — | |
| — | |
| 220X90X210X90 | |
| — | |
| — | |
| — | |
| — | |
| Not in DB | |
| — | |
| — | |
| — | |
| — |
Tax History
| Year | Property Taxes |
|---|---|
| 2007 | $11,427 |
Contact Agent
Nearby Similar Homes
Nearby Sold Comparables
Contact Agent
Listing Provided By
RE/MAX Affiliates, Inc.








