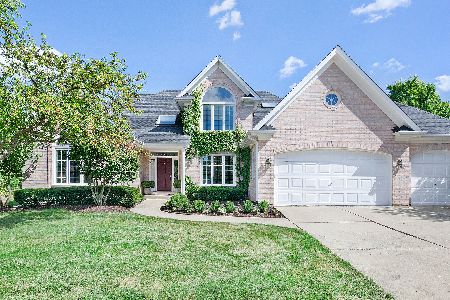1156 Courtland Place, Aurora, Illinois 60502
$453,000
|
Sold
|
|
| Status: | Closed |
| Sqft: | 3,170 |
| Cost/Sqft: | $156 |
| Beds: | 4 |
| Baths: | 4 |
| Year Built: | 1995 |
| Property Taxes: | $13,391 |
| Days On Market: | 1838 |
| Lot Size: | 0,63 |
Description
Gorgeous updated home on huge cul-de-sac lot in the prestigious golf community of Stonebridge! Gleaming hardwood floors and the awesome layout make this a truly stunning home! Luxurious RARE 1st FLOOR master ensuite with spa-like bath and sitting area with access to private deck is the perfect spot for morning coffee or an evening cocktail! Gourmet eat-in kitchen with large center island, granite counters and stainless appliances with adjoining sunroom and doors to second deck! Dramatic two-story family room with see-through fireplace and fabulous wall of windows that bathes the space in natural light and opens to the catwalk above. Beautiful formal dining room with cathedral ceiling rounds out the main level. Second floor boasts 3 more spacious bedrooms and a true Jack-and-Jill bath. The sprawling finished basement has a theatre/family room and a full bath. Newer high efficiency HVAC and Roof! Brick paver patio overlooks the professionally landscaped park-like backyard with mature trees! All this located in award winning Naperville School District 204! So close to dining, shopping, Metra and interstate access! Even the most discriminating buyers will be WOWED by this fabulous home!! A 10++++!!!
Property Specifics
| Single Family | |
| — | |
| Traditional | |
| 1995 | |
| Full | |
| — | |
| No | |
| 0.63 |
| Du Page | |
| Stonebridge | |
| 215 / Quarterly | |
| None | |
| Public | |
| Public Sewer | |
| 10967695 | |
| 0718103087 |
Nearby Schools
| NAME: | DISTRICT: | DISTANCE: | |
|---|---|---|---|
|
Grade School
Brooks Elementary School |
204 | — | |
|
Middle School
Granger Middle School |
204 | Not in DB | |
|
High School
Metea Valley High School |
204 | Not in DB | |
Property History
| DATE: | EVENT: | PRICE: | SOURCE: |
|---|---|---|---|
| 28 May, 2015 | Sold | $425,000 | MRED MLS |
| 25 Mar, 2015 | Under contract | $439,900 | MRED MLS |
| — | Last price change | $459,900 | MRED MLS |
| 15 Jan, 2015 | Listed for sale | $459,900 | MRED MLS |
| 22 Apr, 2021 | Sold | $453,000 | MRED MLS |
| 1 Mar, 2021 | Under contract | $495,000 | MRED MLS |
| 14 Jan, 2021 | Listed for sale | $495,000 | MRED MLS |
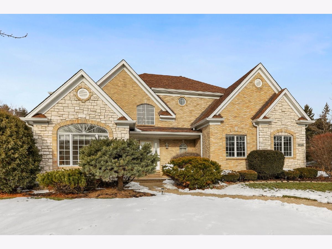
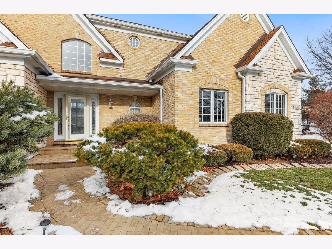
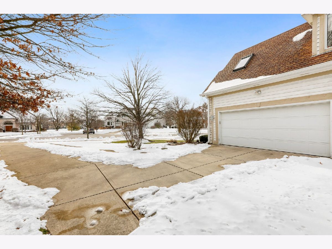
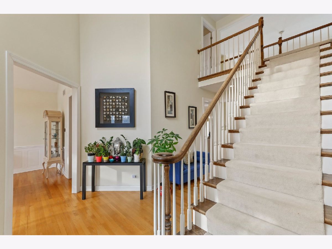
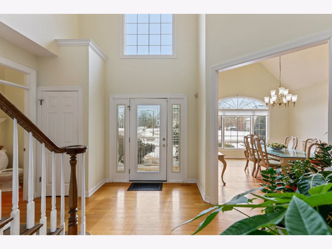
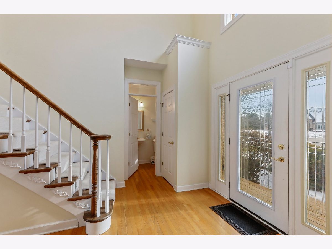
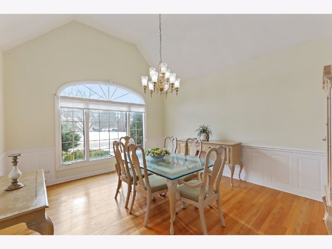
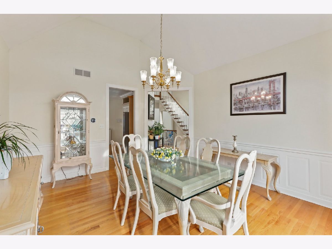
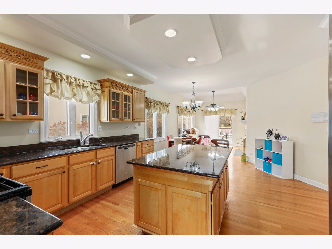
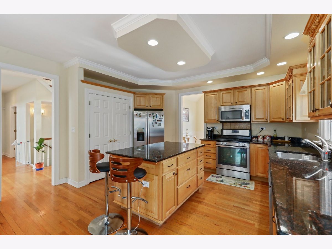
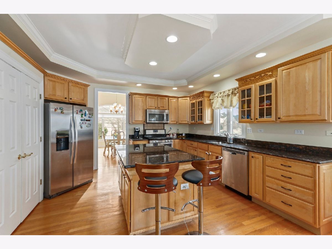
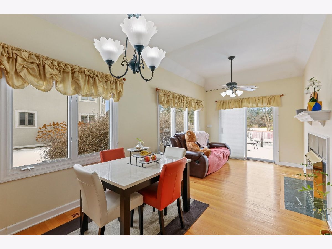
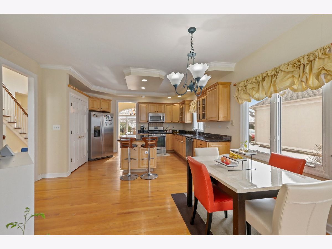
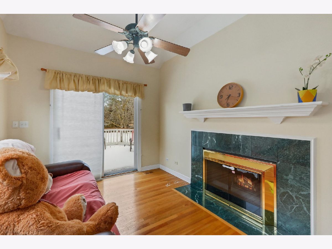
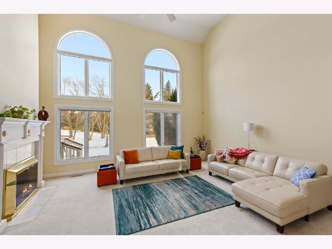
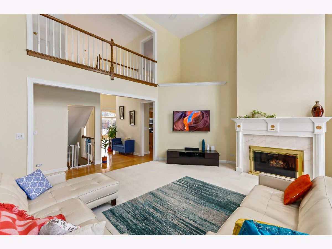
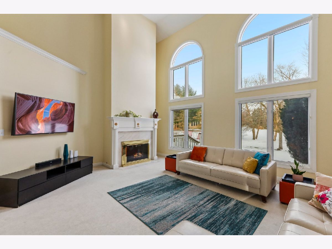
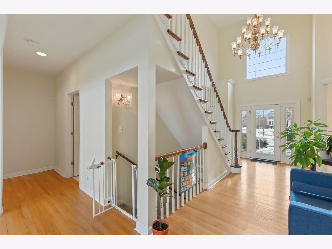
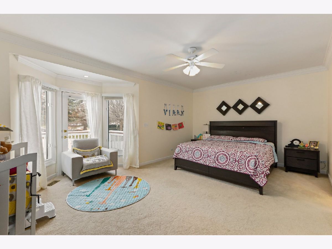
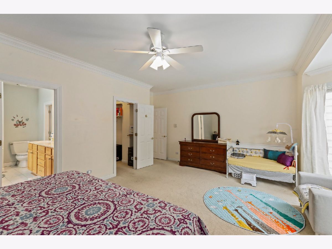
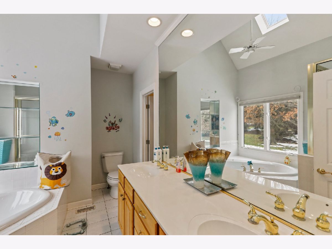
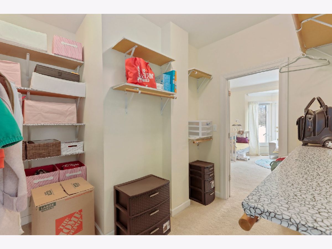
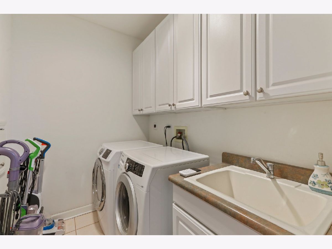
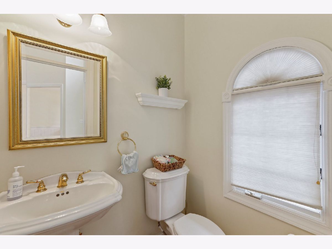
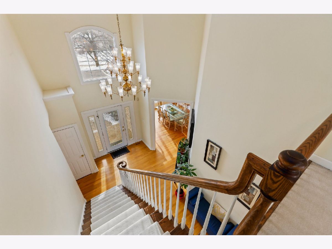
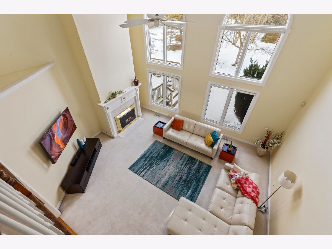
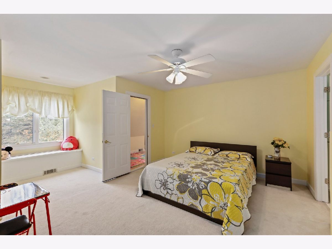
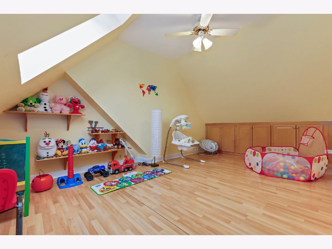
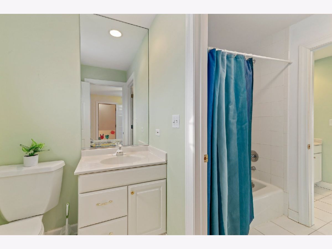
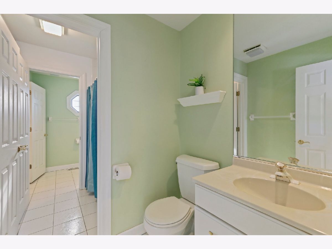
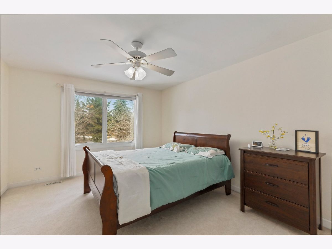
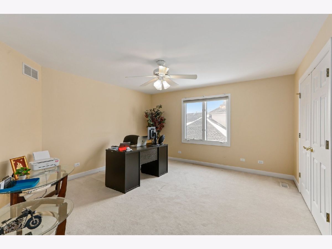
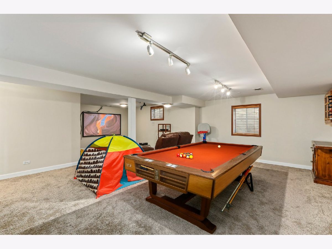
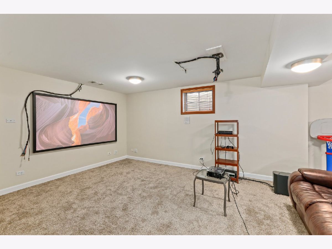
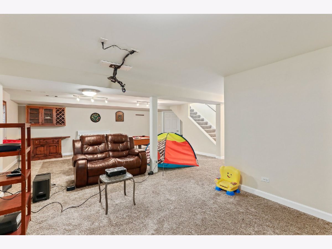
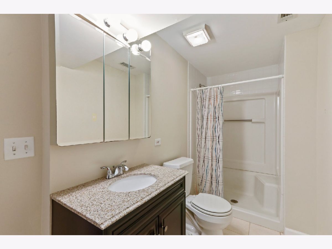
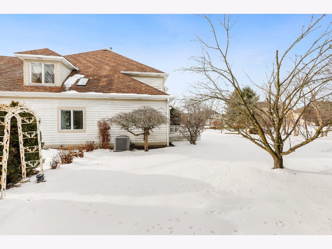
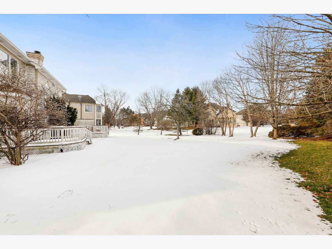
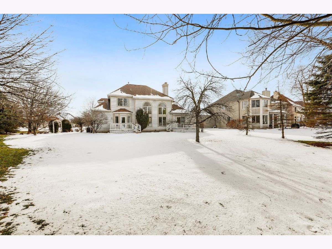
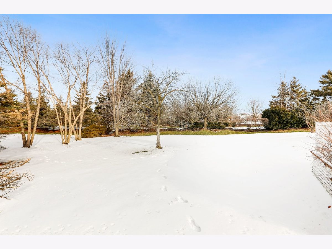
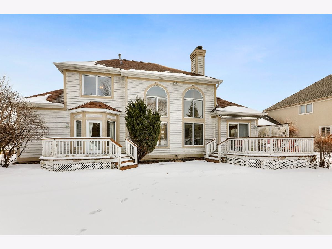
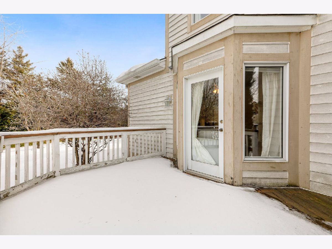
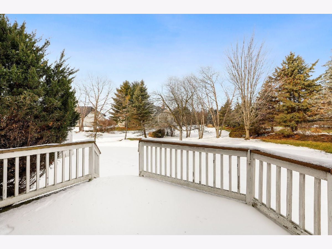
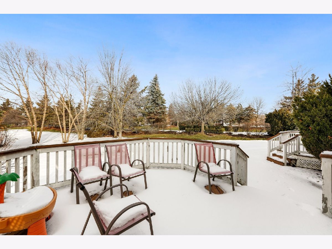
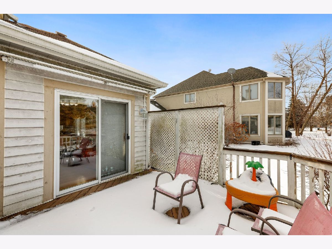
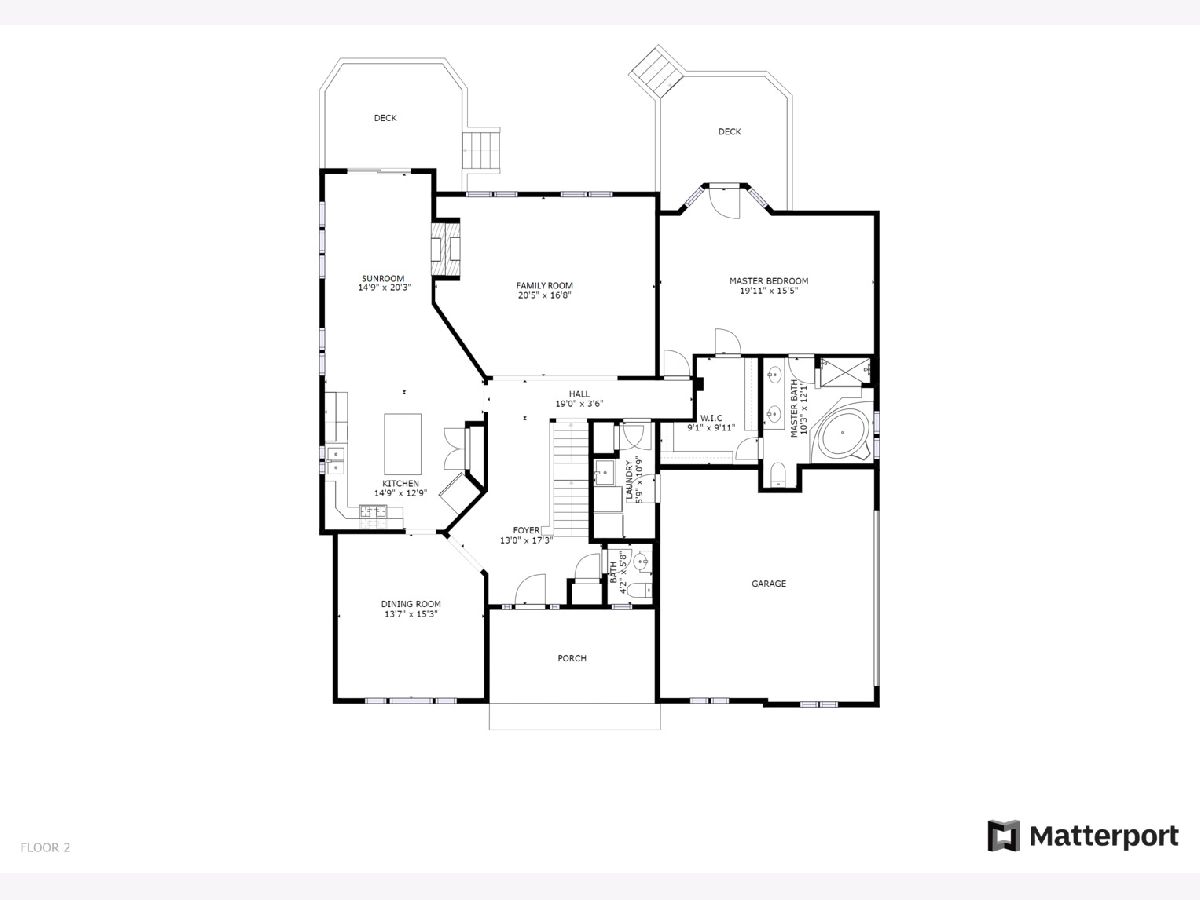
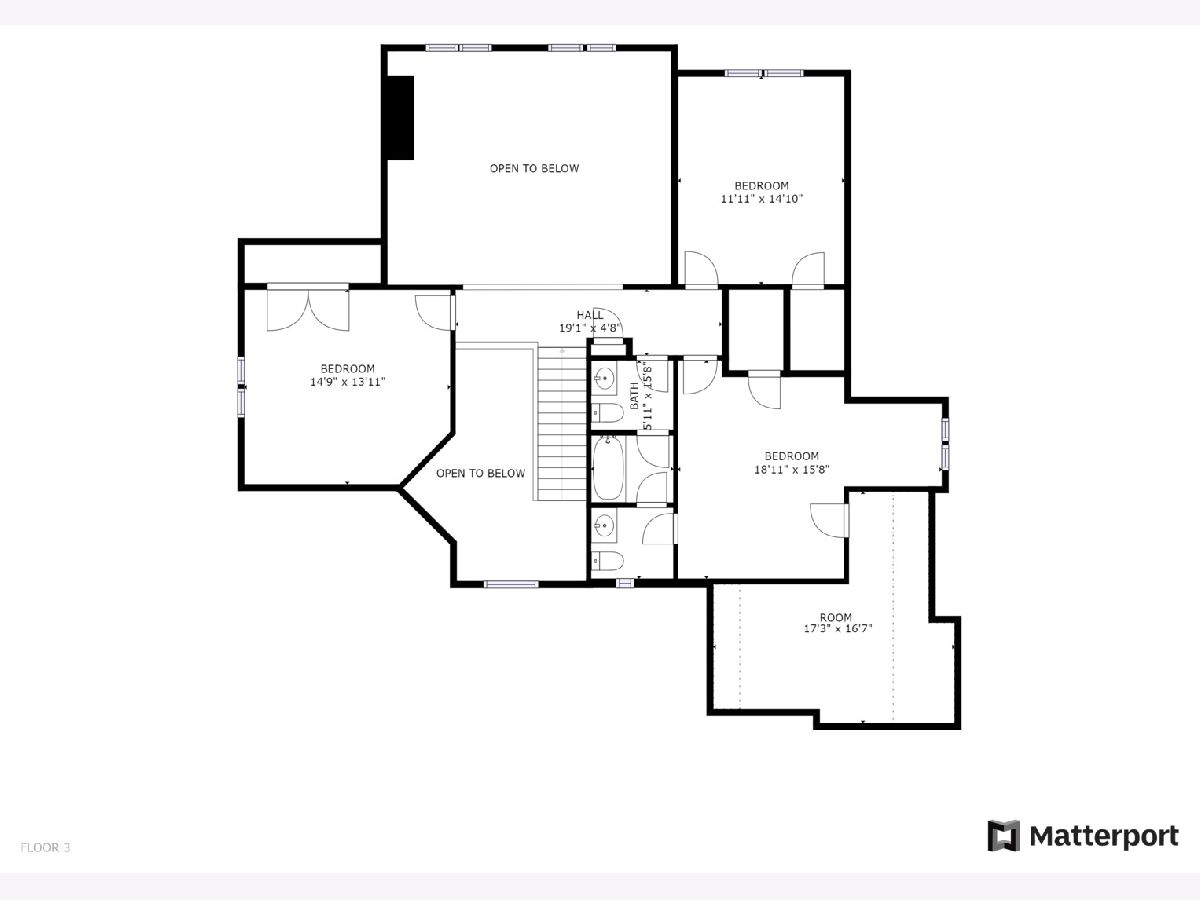
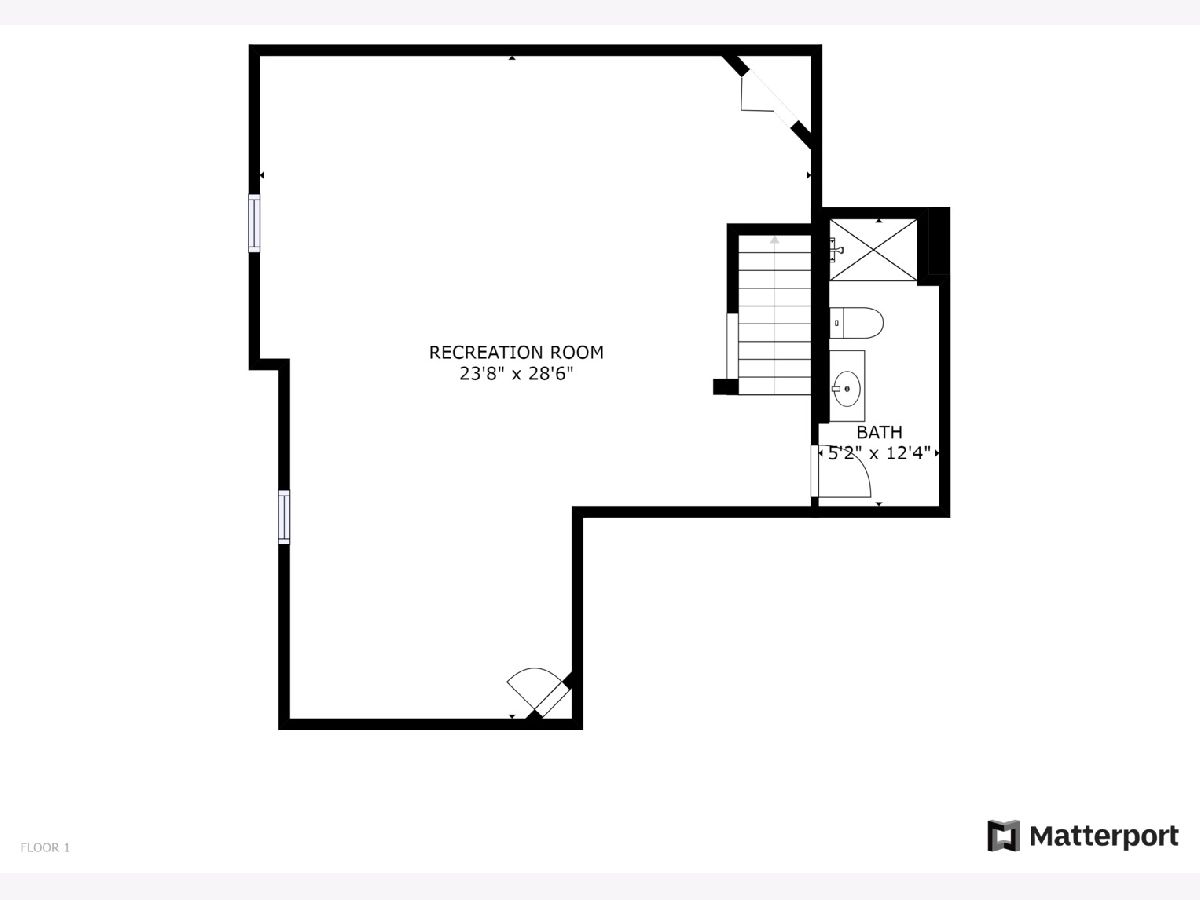
Room Specifics
Total Bedrooms: 4
Bedrooms Above Ground: 4
Bedrooms Below Ground: 0
Dimensions: —
Floor Type: Carpet
Dimensions: —
Floor Type: Carpet
Dimensions: —
Floor Type: Carpet
Full Bathrooms: 4
Bathroom Amenities: Whirlpool,Separate Shower,Double Sink,Full Body Spray Shower
Bathroom in Basement: 1
Rooms: Sun Room,Recreation Room,Bonus Room
Basement Description: Partially Finished
Other Specifics
| 2 | |
| Concrete Perimeter | |
| Concrete | |
| Deck, Porch, Screened Deck, Brick Paver Patio, Storms/Screens | |
| Cul-De-Sac,Landscaped | |
| 220X90X210X90 | |
| — | |
| Full | |
| Vaulted/Cathedral Ceilings, Skylight(s), Hardwood Floors, First Floor Bedroom, First Floor Laundry, First Floor Full Bath | |
| Range, Microwave, Dishwasher, High End Refrigerator, Washer, Dryer, Disposal, Stainless Steel Appliance(s) | |
| Not in DB | |
| Park, Pool, Tennis Court(s), Lake, Curbs, Sidewalks, Street Lights, Street Paved | |
| — | |
| — | |
| Double Sided, Gas Log, Gas Starter |
Tax History
| Year | Property Taxes |
|---|---|
| 2015 | $13,856 |
| 2021 | $13,391 |
Contact Agent
Nearby Similar Homes
Nearby Sold Comparables
Contact Agent
Listing Provided By
Redfin Corporation





