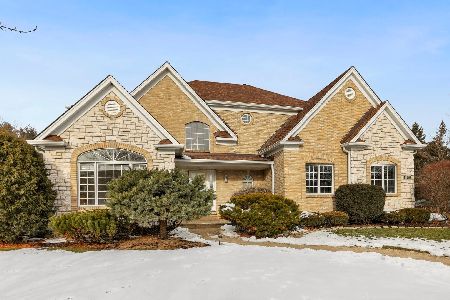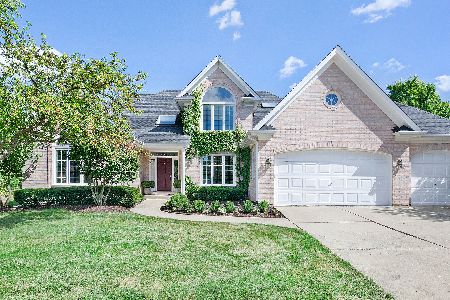1156 Courtland Place, Aurora, Illinois 60502
$425,000
|
Sold
|
|
| Status: | Closed |
| Sqft: | 3,170 |
| Cost/Sqft: | $139 |
| Beds: | 4 |
| Baths: | 5 |
| Year Built: | 1995 |
| Property Taxes: | $13,856 |
| Days On Market: | 4029 |
| Lot Size: | 0,56 |
Description
OUTSTANDING HOME ON HUGE CUL-DE-SAC LOT!~1ST FL MSTR SUITE W/ SIT AREA & WALKOUT TO DECK~2 STORY FR W/ CATWALK ABOVE, SEE THRU FP, WALL OF WINDOWS W/ VIEWS~CENTER ISLAND GRANITE & SS KITCHEN W/ MAPLE CABS, SUNROOM & DOOR TO 2ND DECK~LRG SEP DINING AREA~3 MORE LARGE BR'S & TRUE JACK & JILL BATH UP~ONE BR W/ PLAYROOM~FIN BSMT W/ THEATER/REC AREA & FULL BATH~ LUSH LANDSCAPE~NEW HIGH EFF HVAC SYSTEM/ROOF~AWESOME!
Property Specifics
| Single Family | |
| — | |
| Traditional | |
| 1995 | |
| Full | |
| — | |
| No | |
| 0.56 |
| Du Page | |
| Stonebridge | |
| 215 / Quarterly | |
| Insurance,Security,Other | |
| Public | |
| Public Sewer | |
| 08816744 | |
| 0718103087 |
Nearby Schools
| NAME: | DISTRICT: | DISTANCE: | |
|---|---|---|---|
|
Grade School
Brooks Elementary School |
204 | — | |
|
Middle School
Granger Middle School |
204 | Not in DB | |
|
High School
Metea Valley High School |
204 | Not in DB | |
Property History
| DATE: | EVENT: | PRICE: | SOURCE: |
|---|---|---|---|
| 28 May, 2015 | Sold | $425,000 | MRED MLS |
| 25 Mar, 2015 | Under contract | $439,900 | MRED MLS |
| — | Last price change | $459,900 | MRED MLS |
| 15 Jan, 2015 | Listed for sale | $459,900 | MRED MLS |
| 22 Apr, 2021 | Sold | $453,000 | MRED MLS |
| 1 Mar, 2021 | Under contract | $495,000 | MRED MLS |
| 14 Jan, 2021 | Listed for sale | $495,000 | MRED MLS |
Room Specifics
Total Bedrooms: 4
Bedrooms Above Ground: 4
Bedrooms Below Ground: 0
Dimensions: —
Floor Type: Carpet
Dimensions: —
Floor Type: Carpet
Dimensions: —
Floor Type: Carpet
Full Bathrooms: 5
Bathroom Amenities: Whirlpool,Separate Shower,Double Sink
Bathroom in Basement: 1
Rooms: Recreation Room,Sun Room
Basement Description: Finished,Crawl
Other Specifics
| 2 | |
| Concrete Perimeter | |
| Concrete | |
| Deck, Patio, Storms/Screens | |
| Cul-De-Sac,Landscaped | |
| 220X90X210X90 | |
| Full,Unfinished | |
| Full | |
| Vaulted/Cathedral Ceilings, Skylight(s), Hardwood Floors, First Floor Bedroom, First Floor Laundry, First Floor Full Bath | |
| Range, Microwave, Dishwasher, Refrigerator, Disposal | |
| Not in DB | |
| Sidewalks, Street Lights, Street Paved | |
| — | |
| — | |
| Double Sided, Attached Fireplace Doors/Screen, Gas Log, Gas Starter |
Tax History
| Year | Property Taxes |
|---|---|
| 2015 | $13,856 |
| 2021 | $13,391 |
Contact Agent
Nearby Similar Homes
Nearby Sold Comparables
Contact Agent
Listing Provided By
Coldwell Banker Residential








