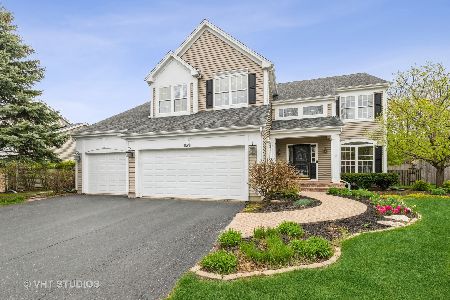1156 Vineyard Drive, Gurnee, Illinois 60031
$605,000
|
Sold
|
|
| Status: | Closed |
| Sqft: | 3,287 |
| Cost/Sqft: | $183 |
| Beds: | 4 |
| Baths: | 5 |
| Year Built: | 1997 |
| Property Taxes: | $14,526 |
| Days On Market: | 591 |
| Lot Size: | 0,31 |
Description
***OPEN 6/22 CANCELED! OFFER ACCEPTED!*** WELCOME HOME! STUNNING 5-bedroom, 4.5-bathroom home in the sought-after Bittersweet Woods neighborhood. This home offers 4300+ sq.ft. of exquisite living space including the FANTASTIC finished basement. This home boasts GORGEOUS curb appeal with a 3-car garage. Upon entry, you're greeted by a two-story foyer, gleaming hardwood floors, and an abundance of natural light. The spacious living room and adjacent dining room are perfect for dinner parties and entertaining a large crowd. Head back to the AMAZING kitchen. Featuring NEW white cabinets, a huge center island, solid stone countertops, and stainless steel appliances including a NEW top of the line Bosch dishwasher and a comfortable eating area overlooking the backyard. Step down to the large family room, complete with a cozy fireplace and numerous floor to ceiling windows-a great space to relax with family. The main level also includes a half bath and a laundry/mud room for convenience. Upstairs, the amazing Primary Suite awaits, offering a fabulous space with a sitting area, walk-in closet, and fantastic en-suite bathroom featuring a double bowl vanity, soaker tub, and standalone shower. Three additional bedrooms upstairs including a princess suite, perfect for guests or children. A full bathroom PLUS all NEW carpeting completes the upper level. The finished basement includes a 5th bedroom currently used as a movie theater, a full bathroom, and plenty of recreational and storage space. Outside, enjoy the mature trees and beautiful hardscape as you listen to the state of the art outdoor sound system. Bittersweet Woods is a gorgeous neighborhood in the heart of Gurnee. You will love everything it has to offer. Just a short walk to parks, walking paths and is also very close to many shops and resturants! Come check it out today!
Property Specifics
| Single Family | |
| — | |
| — | |
| 1997 | |
| — | |
| — | |
| No | |
| 0.31 |
| Lake | |
| Bittersweet Woods | |
| 100 / Annual | |
| — | |
| — | |
| — | |
| 12089637 | |
| 07184030020000 |
Nearby Schools
| NAME: | DISTRICT: | DISTANCE: | |
|---|---|---|---|
|
Grade School
Woodland Elementary School |
50 | — | |
|
Middle School
Woodland Middle School |
50 | Not in DB | |
|
High School
Warren Township High School |
121 | Not in DB | |
|
Alternate Elementary School
Woodland Intermediate School |
— | Not in DB | |
Property History
| DATE: | EVENT: | PRICE: | SOURCE: |
|---|---|---|---|
| 21 Sep, 2012 | Sold | $400,000 | MRED MLS |
| 27 Jul, 2012 | Under contract | $437,000 | MRED MLS |
| — | Last price change | $446,250 | MRED MLS |
| 23 Apr, 2012 | Listed for sale | $468,000 | MRED MLS |
| 23 Jul, 2024 | Sold | $605,000 | MRED MLS |
| 21 Jun, 2024 | Under contract | $599,900 | MRED MLS |
| 20 Jun, 2024 | Listed for sale | $599,900 | MRED MLS |
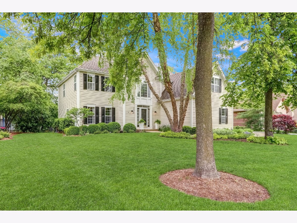
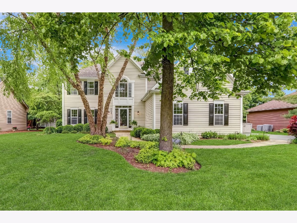
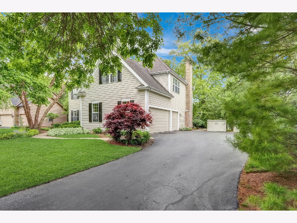
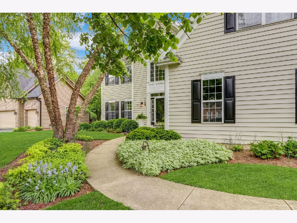
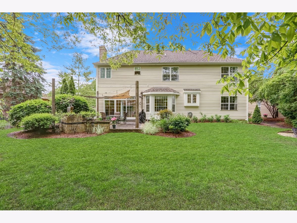
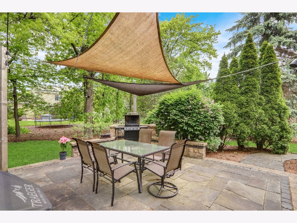
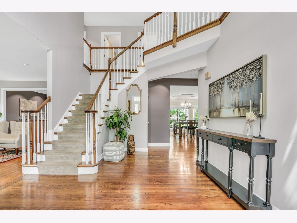
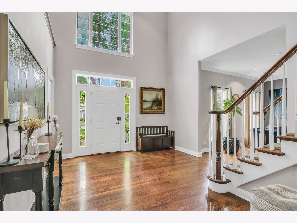
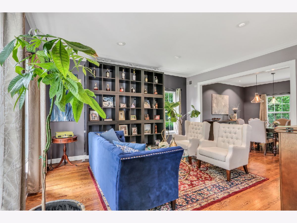
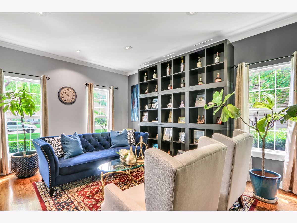
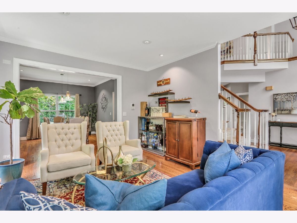
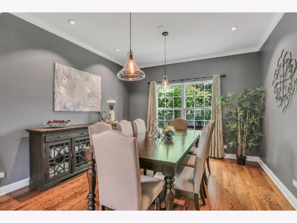
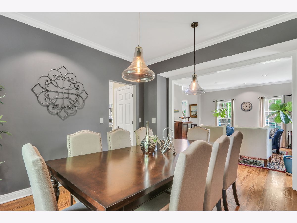
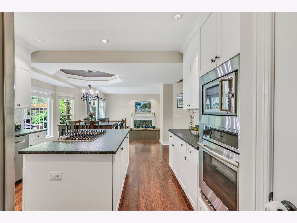
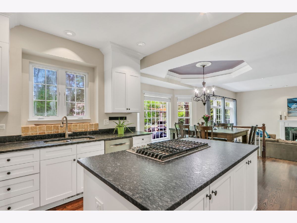
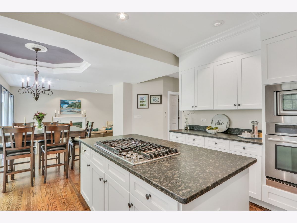
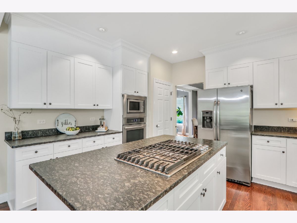
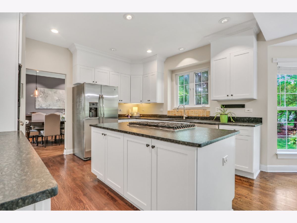
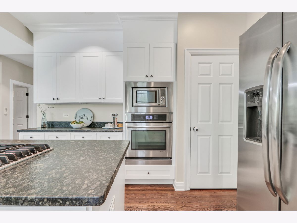
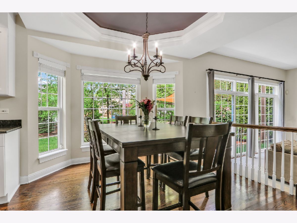
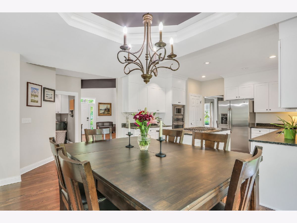
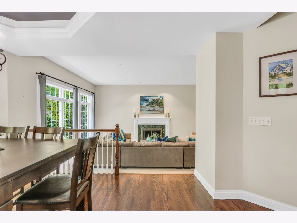
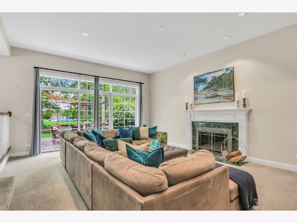
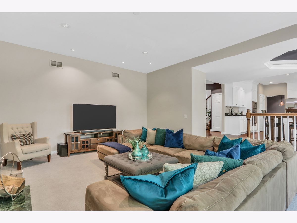
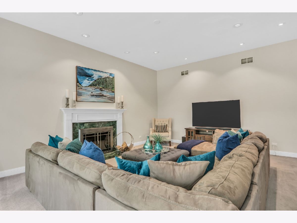
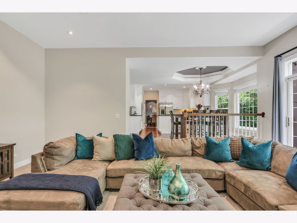
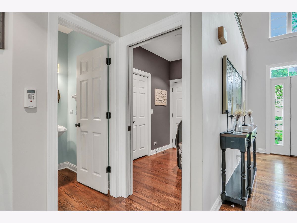
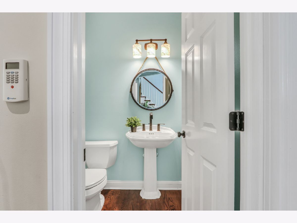
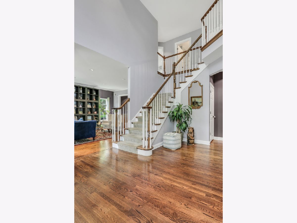
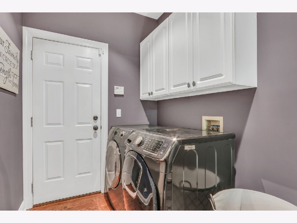
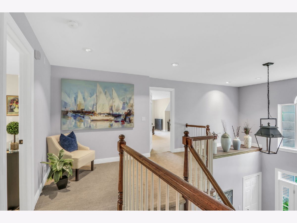
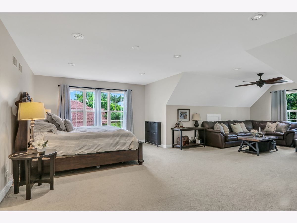
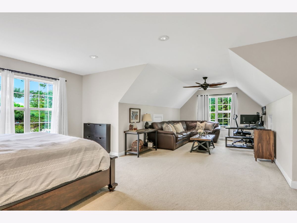
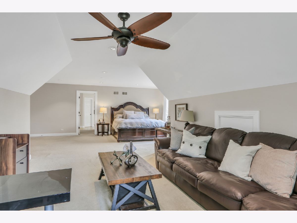
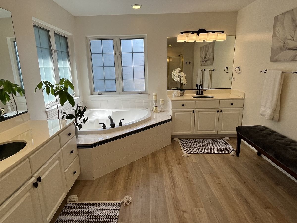
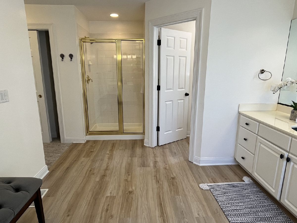
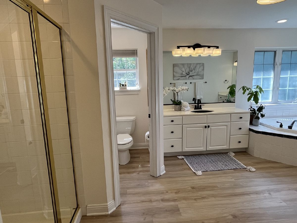
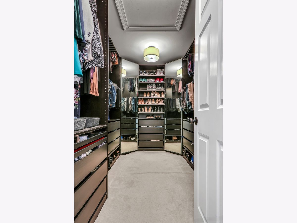
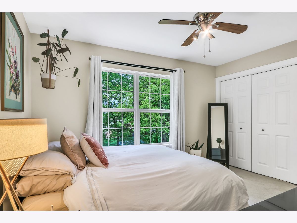
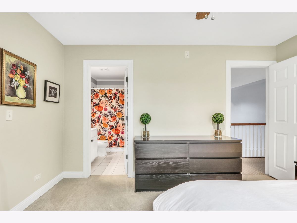
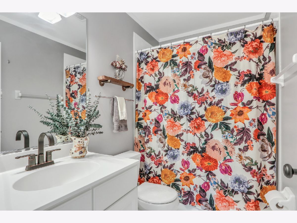
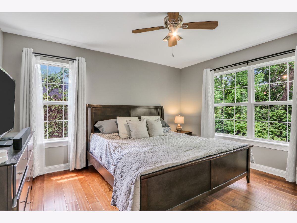
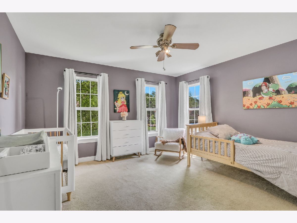
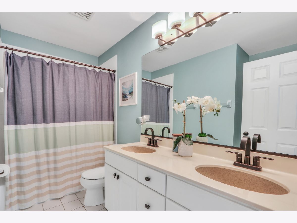
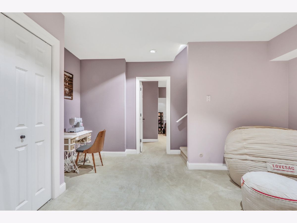
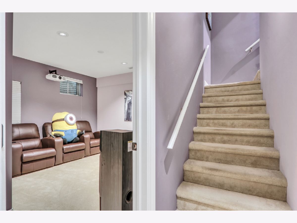
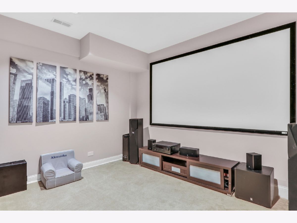
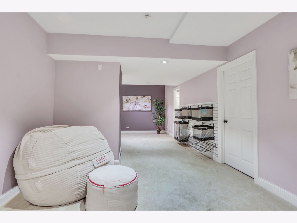
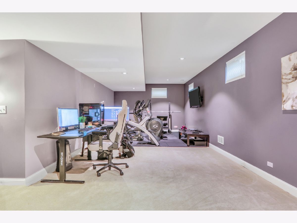
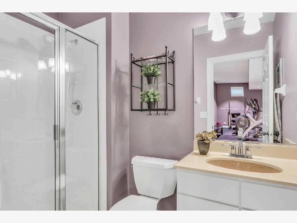
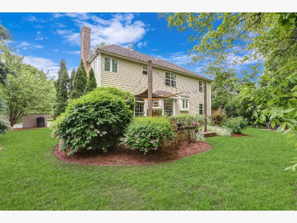
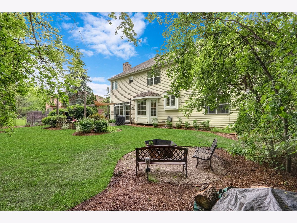
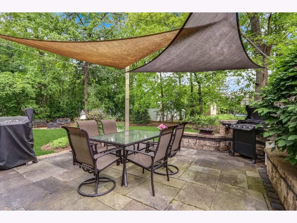
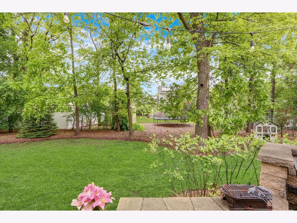
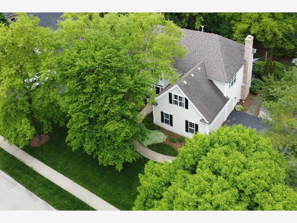
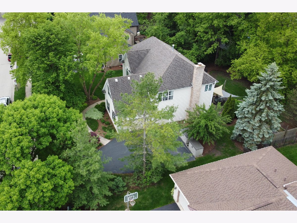
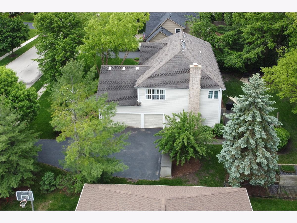
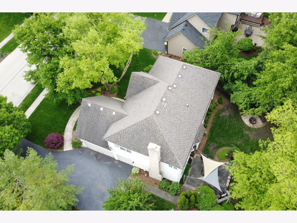
Room Specifics
Total Bedrooms: 5
Bedrooms Above Ground: 4
Bedrooms Below Ground: 1
Dimensions: —
Floor Type: —
Dimensions: —
Floor Type: —
Dimensions: —
Floor Type: —
Dimensions: —
Floor Type: —
Full Bathrooms: 5
Bathroom Amenities: Separate Shower,Double Sink,Soaking Tub
Bathroom in Basement: 1
Rooms: —
Basement Description: Partially Finished
Other Specifics
| 3 | |
| — | |
| Asphalt | |
| — | |
| — | |
| 94X149X91X143 | |
| — | |
| — | |
| — | |
| — | |
| Not in DB | |
| — | |
| — | |
| — | |
| — |
Tax History
| Year | Property Taxes |
|---|---|
| 2012 | $11,324 |
| 2024 | $14,526 |
Contact Agent
Nearby Similar Homes
Nearby Sold Comparables
Contact Agent
Listing Provided By
Keller Williams North Shore West









