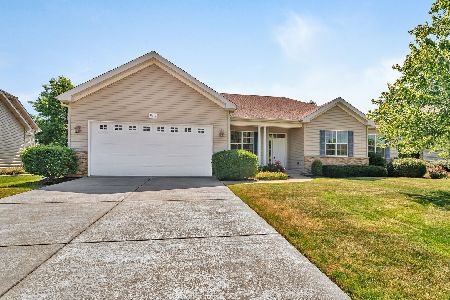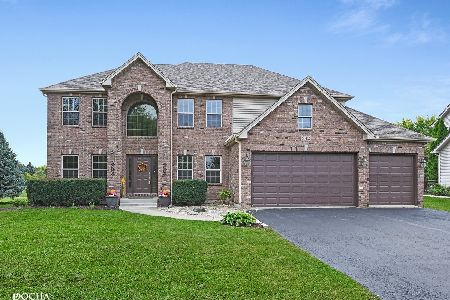1158 Grace Drive, Yorkville, Illinois 60560
$255,000
|
Sold
|
|
| Status: | Closed |
| Sqft: | 3,098 |
| Cost/Sqft: | $86 |
| Beds: | 4 |
| Baths: | 4 |
| Year Built: | 2007 |
| Property Taxes: | $9,334 |
| Days On Market: | 4632 |
| Lot Size: | 0,00 |
Description
AWESOME HOME! PRICED TO SELL FAST!!! Get in for 2013 School Yr. 2 Master Bedrooms, Huge Loft, Floored Attic, Walk-in Closets, Kitchen w/Center Island, opens to Family Room w/access to Backyard Paver Patio. Versatile Space in Formal LR & DR, 1st FL Mud/Laundry too. Heartland Circle offers a Trail System throughout & is situated in the Heart of Yorkville. Walk to Downtown Fox River Park, Dining, Shops, Schools & Parks!
Property Specifics
| Single Family | |
| — | |
| Traditional | |
| 2007 | |
| Full | |
| — | |
| No | |
| 0 |
| Kendall | |
| Heartland Circle | |
| 150 / Annual | |
| None | |
| Public | |
| Public Sewer | |
| 08312720 | |
| 0233232006 |
Nearby Schools
| NAME: | DISTRICT: | DISTANCE: | |
|---|---|---|---|
|
Grade School
Grande Reserve Elementary School |
115 | — | |
|
Middle School
Yorkville Middle School |
115 | Not in DB | |
|
High School
Yorkville High School |
115 | Not in DB | |
Property History
| DATE: | EVENT: | PRICE: | SOURCE: |
|---|---|---|---|
| 1 Aug, 2013 | Sold | $255,000 | MRED MLS |
| 25 May, 2013 | Under contract | $265,000 | MRED MLS |
| — | Last price change | $269,900 | MRED MLS |
| 9 Apr, 2013 | Listed for sale | $269,900 | MRED MLS |
| 7 Jan, 2021 | Sold | $300,000 | MRED MLS |
| 4 Nov, 2020 | Under contract | $309,000 | MRED MLS |
| — | Last price change | $313,000 | MRED MLS |
| 10 Jul, 2020 | Listed for sale | $319,900 | MRED MLS |
| 28 May, 2024 | Sold | $460,000 | MRED MLS |
| 25 Apr, 2024 | Under contract | $467,500 | MRED MLS |
| 9 Apr, 2024 | Listed for sale | $467,500 | MRED MLS |
Room Specifics
Total Bedrooms: 4
Bedrooms Above Ground: 4
Bedrooms Below Ground: 0
Dimensions: —
Floor Type: Carpet
Dimensions: —
Floor Type: Carpet
Dimensions: —
Floor Type: Carpet
Full Bathrooms: 4
Bathroom Amenities: Soaking Tub
Bathroom in Basement: 0
Rooms: Loft
Basement Description: Unfinished,Bathroom Rough-In
Other Specifics
| 3 | |
| Concrete Perimeter | |
| Asphalt | |
| Patio | |
| Corner Lot | |
| .25 | |
| Dormer,Unfinished | |
| Full | |
| Vaulted/Cathedral Ceilings, Hardwood Floors, First Floor Bedroom, First Floor Laundry | |
| Range, Microwave, Dishwasher, Refrigerator | |
| Not in DB | |
| — | |
| — | |
| — | |
| — |
Tax History
| Year | Property Taxes |
|---|---|
| 2013 | $9,334 |
| 2021 | $11,852 |
| 2024 | $11,671 |
Contact Agent
Nearby Similar Homes
Nearby Sold Comparables
Contact Agent
Listing Provided By
Coldwell Banker The Real Estate Group











