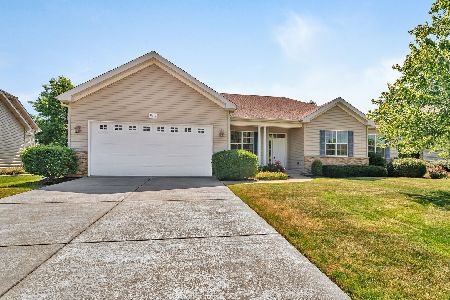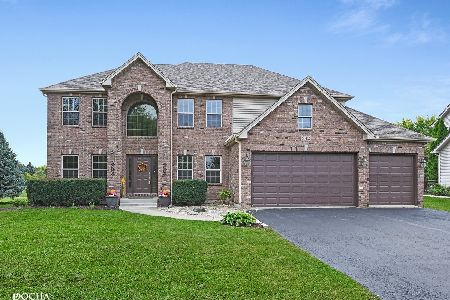1148 Grace Drive, Yorkville, Illinois 60560
$363,000
|
Sold
|
|
| Status: | Closed |
| Sqft: | 4,800 |
| Cost/Sqft: | $77 |
| Beds: | 5 |
| Baths: | 4 |
| Year Built: | 2006 |
| Property Taxes: | $11,405 |
| Days On Market: | 2063 |
| Lot Size: | 0,23 |
Description
WOW! YOU'LL LOVE STAYING HOME ~ Over 4800 FINISHED SF ~ MAKE YOUR MOVE TO SEE THIS AWESOME & VERY WELL MAINTAINED HOME ON PREMIUM LOT....SO MANY EXTRAS HERE! Located in Yorkville's Heartland Circle ~ Professionally Landscaped ~ Mature Trees ~ Paver Patio with Fire pit ~ 2 Raised Decks ~ Retractable SunSetter Awning ~ Hot Tub ~ Brick and Maintenance Free Exterior with Covered Porch ~ The Main Level features an Open Concept ~ 9' Ceilings ~ Ideal for Entertaining ~ Enjoy the Large Kitchen with Solid Maple Cabinetry, Breakfast Bar & Includes all Kitchen Appliances ~ The Kitchen Opens to a Vaulted Sun Room & Family Room with Brick Fireplace ~ There is also a 1st Floor Office, & 5th Bedroom and an adjacent Full Bath ~ Versatile Options for this Room with a Sliding Door to a Private Raised Deck with Hot Tub ~ There is a 3 Car Attached Garage that Opens to a 7' x 20' Laundry Room with Custom Built-in Cabinets, Cubbies, & Utility Sink ~ You'll Love this Gorgeous Finished Look-out Basement offering 1,485 add'l SF of Living Space which includes a Theater Room, (Screen Included), Kitchenette, Family Room with Custom Built-ins, Media Room, 1/2 Bath, and 8 x 22 Unfinished Storage Space ~ 2nd Floor includes a Vaulted Master Retreat with Luxury Bath and Huge X-Large Walk-in Closet (10 x 23 with add'l Walk-in Attic Space) ~ 3 Additional Bedrooms which include Walk-in Closets and Lighted Ceiling Fans ~ Hall Bath features a Double Vanity ~ Heartland Circle is located in The Heart of Yorkville offering Community & State Parks, Fox River, Hiking Trails, Great Restaurants & Pubs ~ Sellers Moving Out of State, Relocation Doc's Apply ~ Your Chance to Own this Dream Home ~ Make Your Move Today!
Property Specifics
| Single Family | |
| — | |
| Traditional | |
| 2006 | |
| Full,English | |
| GOODHAVEN | |
| No | |
| 0.23 |
| Kendall | |
| Heartland Circle | |
| 175 / Annual | |
| Insurance,Other | |
| Public | |
| Public Sewer | |
| 10679613 | |
| 0233232008 |
Nearby Schools
| NAME: | DISTRICT: | DISTANCE: | |
|---|---|---|---|
|
Grade School
Grande Reserve Elementary School |
115 | — | |
|
Middle School
Yorkville Middle School |
115 | Not in DB | |
|
High School
Yorkville High School |
115 | Not in DB | |
Property History
| DATE: | EVENT: | PRICE: | SOURCE: |
|---|---|---|---|
| 24 Jul, 2020 | Sold | $363,000 | MRED MLS |
| 21 May, 2020 | Under contract | $369,900 | MRED MLS |
| — | Last price change | $374,900 | MRED MLS |
| 20 Apr, 2020 | Listed for sale | $374,900 | MRED MLS |
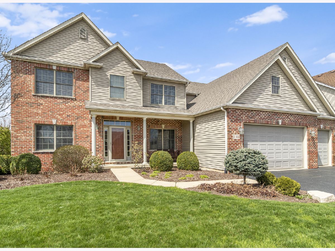
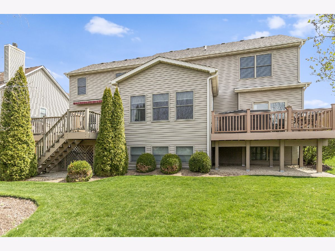
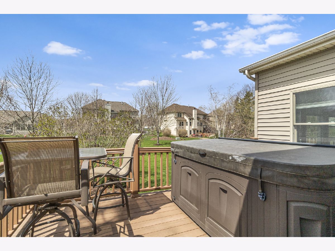
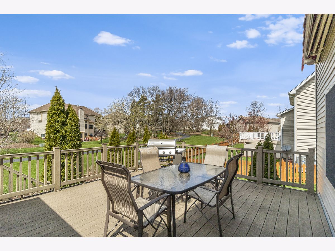
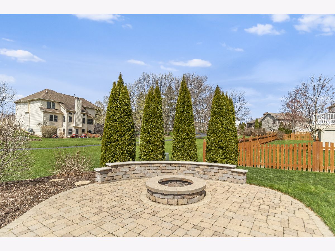
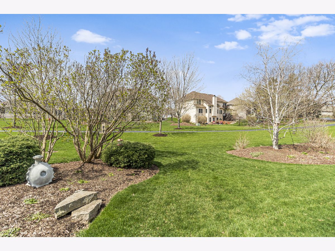
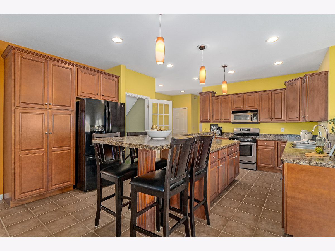
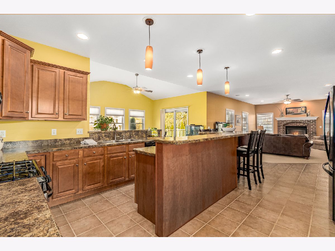
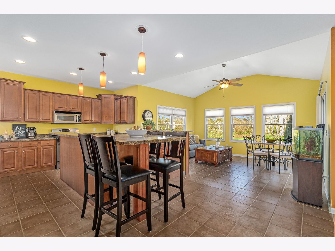
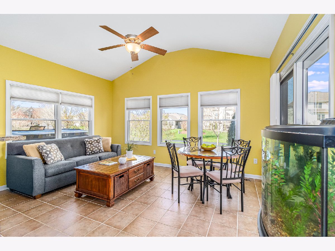
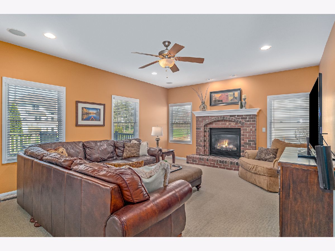
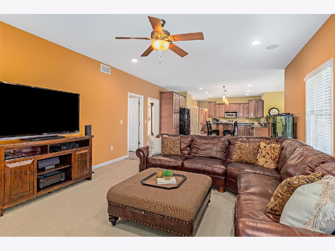
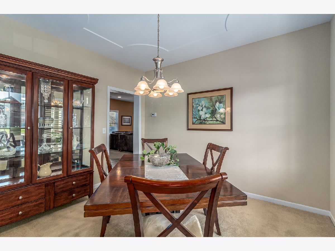
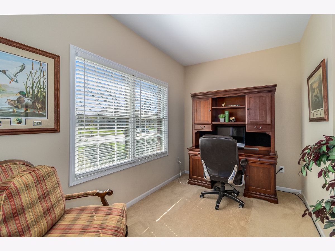
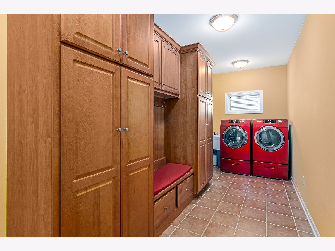
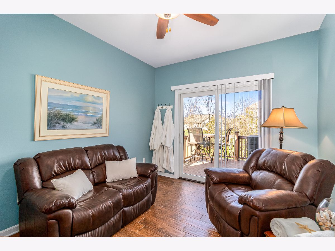
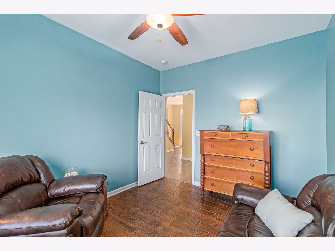
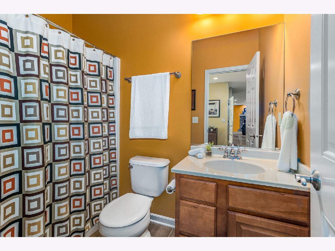
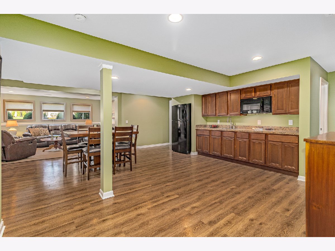
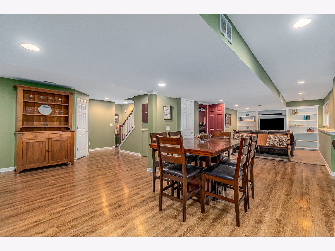
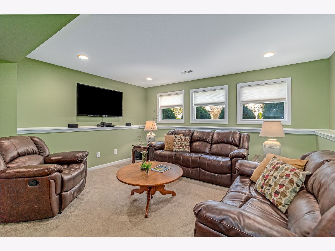
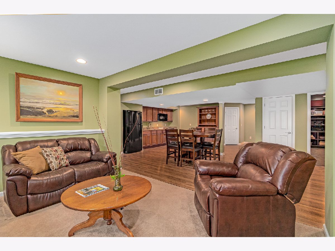
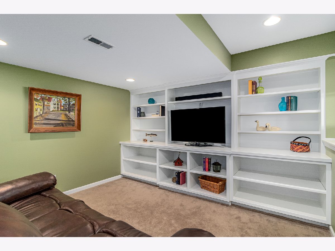
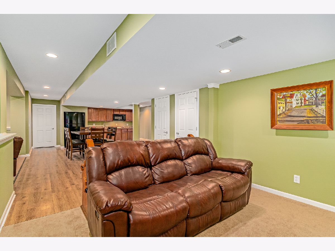
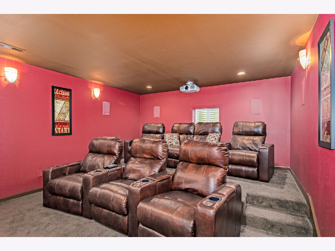
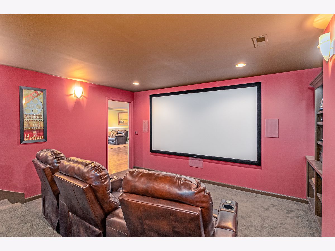
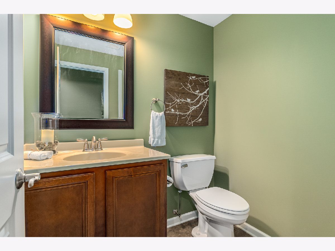
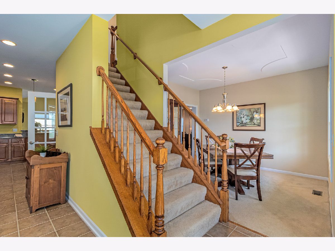
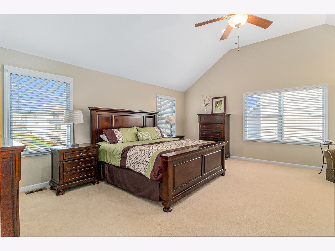
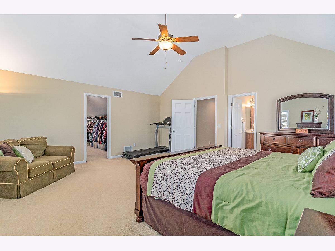
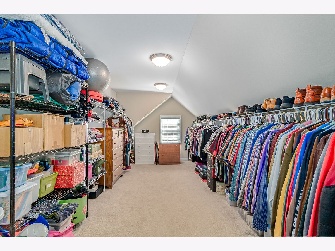
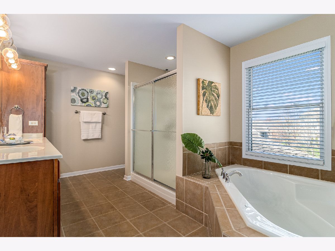
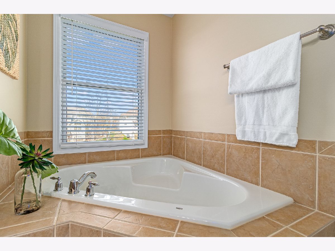
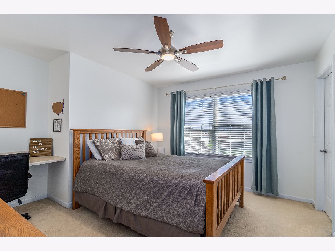
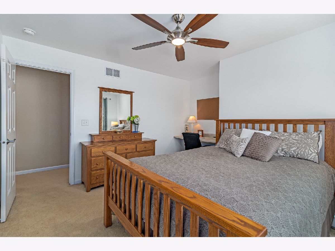
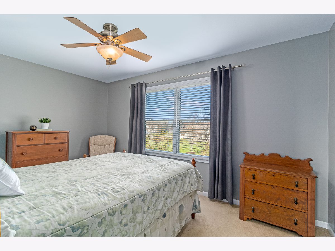
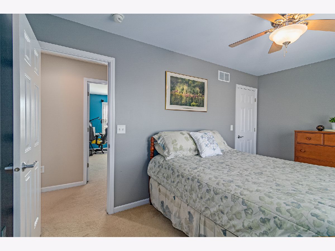
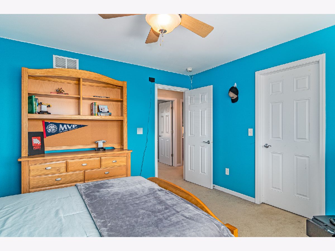
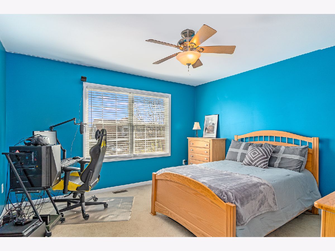
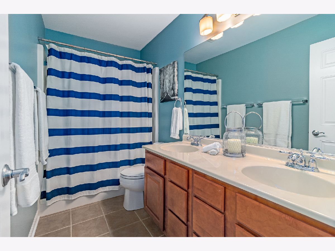
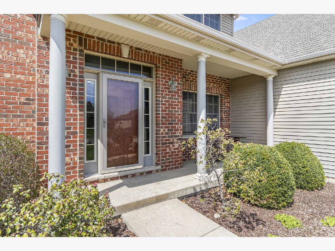
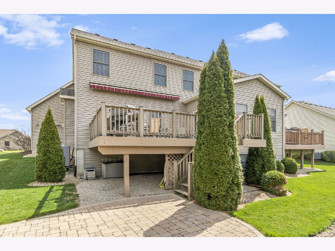
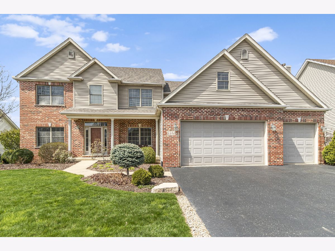
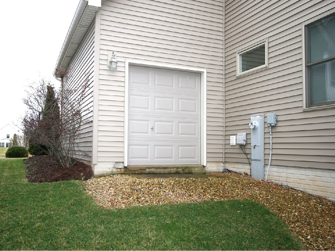
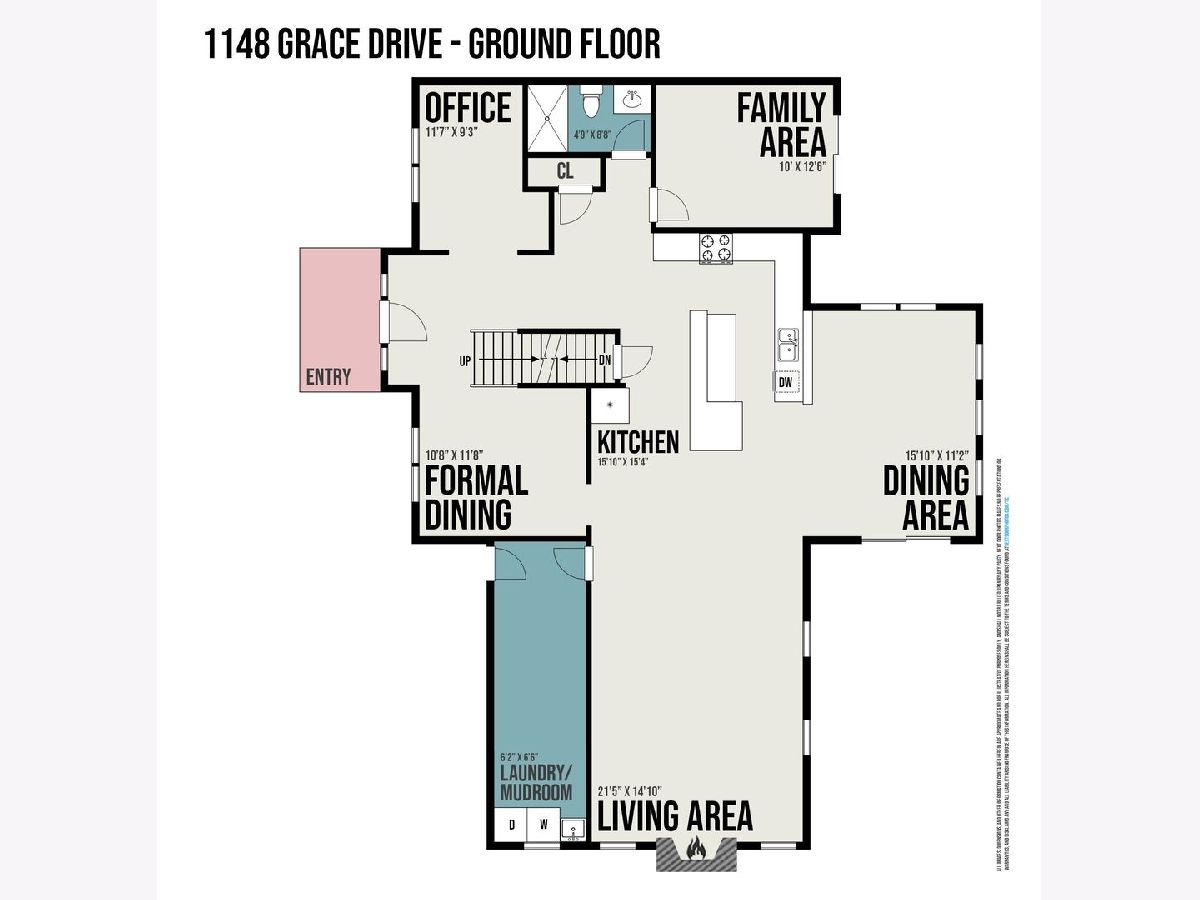
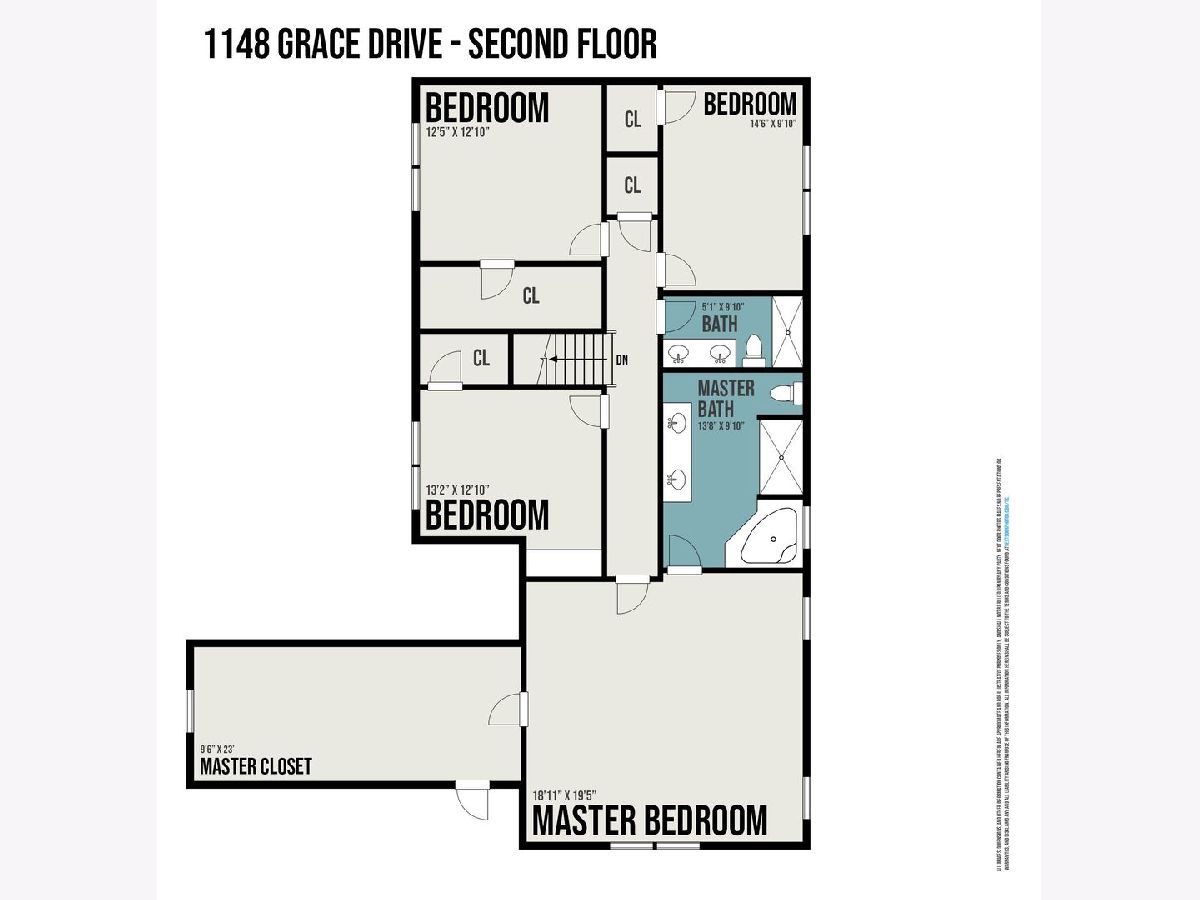
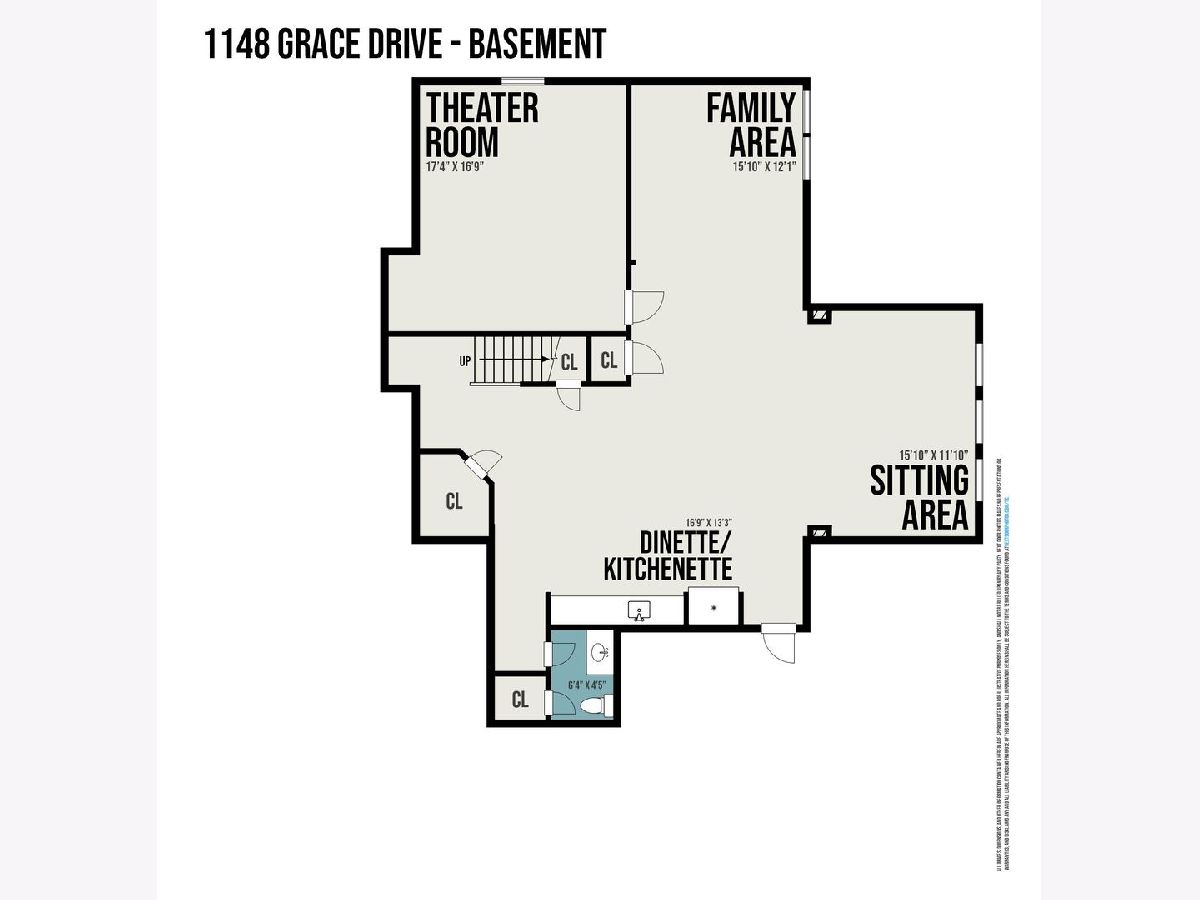
Room Specifics
Total Bedrooms: 5
Bedrooms Above Ground: 5
Bedrooms Below Ground: 0
Dimensions: —
Floor Type: Carpet
Dimensions: —
Floor Type: Carpet
Dimensions: —
Floor Type: Carpet
Dimensions: —
Floor Type: —
Full Bathrooms: 4
Bathroom Amenities: Separate Shower,Double Sink,Soaking Tub
Bathroom in Basement: 1
Rooms: Bedroom 5,Den,Theatre Room,Foyer,Heated Sun Room,Family Room,Kitchen
Basement Description: Finished
Other Specifics
| 3 | |
| Concrete Perimeter | |
| Asphalt | |
| Deck, Patio, Hot Tub, Brick Paver Patio, Fire Pit | |
| Landscaped | |
| 83X119 | |
| Dormer,Finished | |
| Full | |
| Vaulted/Cathedral Ceilings, Hot Tub, Hardwood Floors, First Floor Bedroom, First Floor Laundry, First Floor Full Bath, Built-in Features, Walk-In Closet(s) | |
| Range, Microwave, Dishwasher, Refrigerator, Washer, Dryer, Disposal | |
| Not in DB | |
| Park, Sidewalks, Street Lights, Other | |
| — | |
| — | |
| Heatilator |
Tax History
| Year | Property Taxes |
|---|---|
| 2020 | $11,405 |
Contact Agent
Nearby Similar Homes
Nearby Sold Comparables
Contact Agent
Listing Provided By
Baird & Warner

