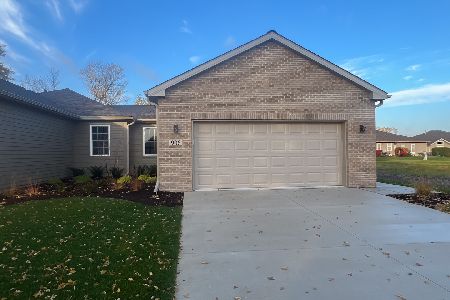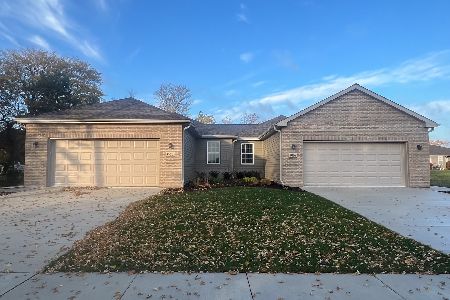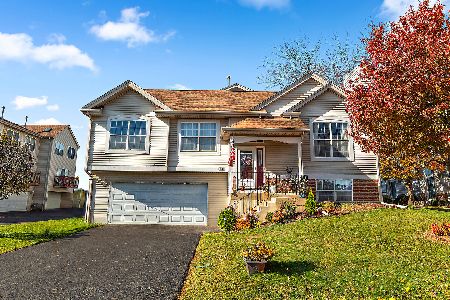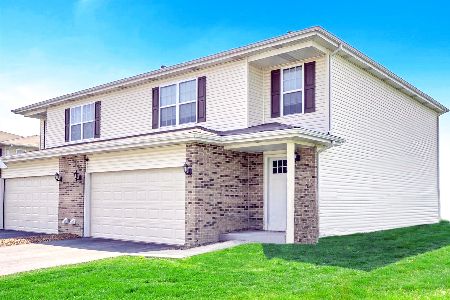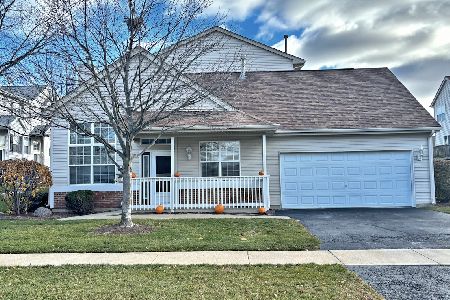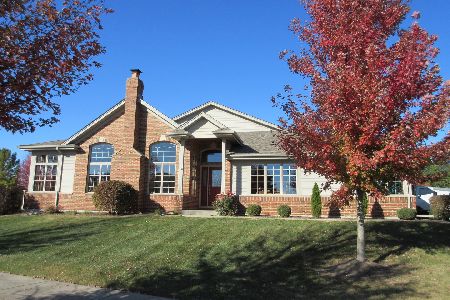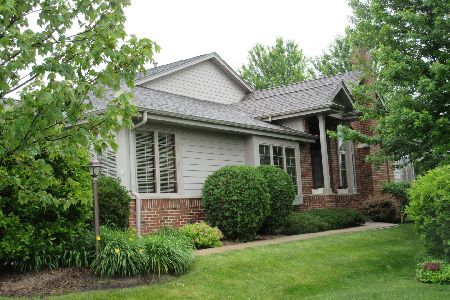1158 Linden Circle, Beecher, Illinois 60401
$225,000
|
Sold
|
|
| Status: | Closed |
| Sqft: | 1,800 |
| Cost/Sqft: | $131 |
| Beds: | 2 |
| Baths: | 2 |
| Year Built: | 2005 |
| Property Taxes: | $6,225 |
| Days On Market: | 1551 |
| Lot Size: | 0,00 |
Description
Great Ranch Townhome in "Top Move-in Condition" in a great location. It is rare that a townhome comes on the market in this area. Open concept construction with a large great room with cathedral ceilings open to kitchen area with patio doors that lead to deck area that overlooks large open grassy common area. Kitchen area with breakfast bar, table area, a ton of cabinets, pantry closet, all appliances stay, with office/gathering area. Two large bedrooms, master suite has a large private bath, double sink vanity, shower, walk-in closet, along with a second closet. Main bathroom is right off the hallway, first floor laundry area with washer and dryer that stay, along with cabinets and sink area. Full basement with egress/ingress window, 200 amp service, pit for ejector pump, sump pump, water softener, and a large area for work shop area with extra electric. Attached 2 car garage is finished with drywall. This is not going to last long!!!! Come out and take a look!!!!!
Property Specifics
| Condos/Townhomes | |
| 1 | |
| — | |
| 2005 | |
| Full | |
| — | |
| No | |
| — |
| Will | |
| — | |
| 525 / Quarterly | |
| Insurance,Exterior Maintenance,Lawn Care,Snow Removal | |
| Public | |
| Public Sewer | |
| 11251178 | |
| 2222162010260000 |
Nearby Schools
| NAME: | DISTRICT: | DISTANCE: | |
|---|---|---|---|
|
Grade School
Beecher Elementary School |
200U | — | |
|
Middle School
Beecher Junior High School |
200U | Not in DB | |
|
High School
Beecher High School |
200U | Not in DB | |
Property History
| DATE: | EVENT: | PRICE: | SOURCE: |
|---|---|---|---|
| 30 Nov, 2021 | Sold | $225,000 | MRED MLS |
| 21 Oct, 2021 | Under contract | $235,000 | MRED MLS |
| 19 Oct, 2021 | Listed for sale | $235,000 | MRED MLS |


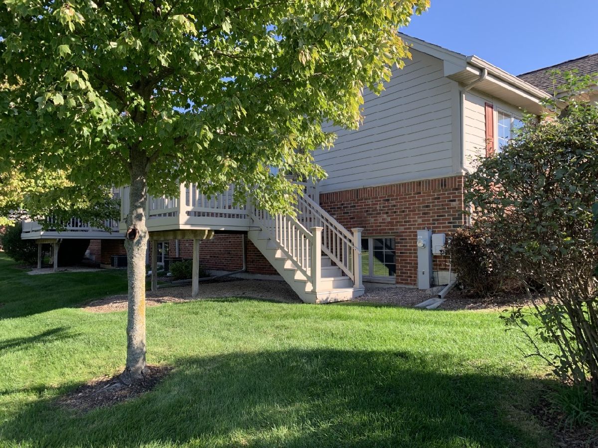

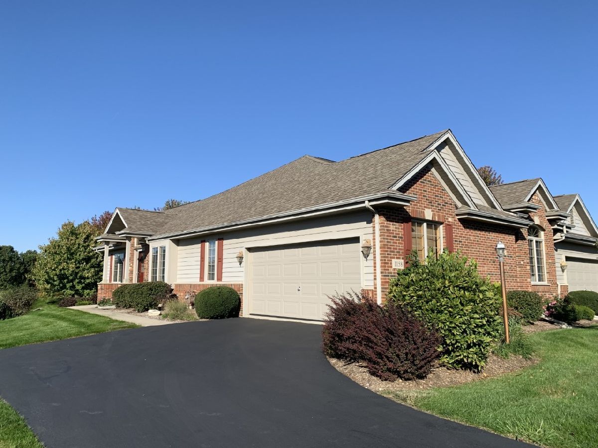
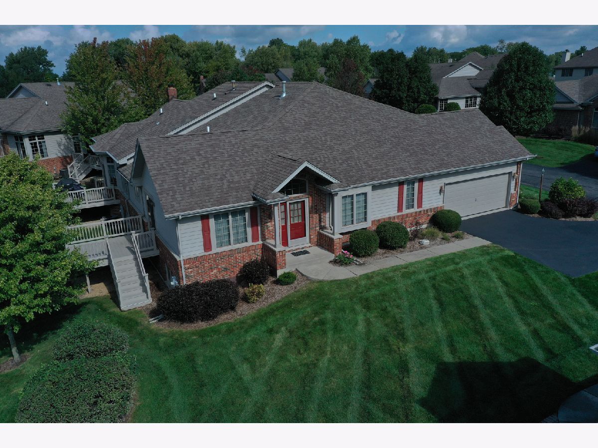

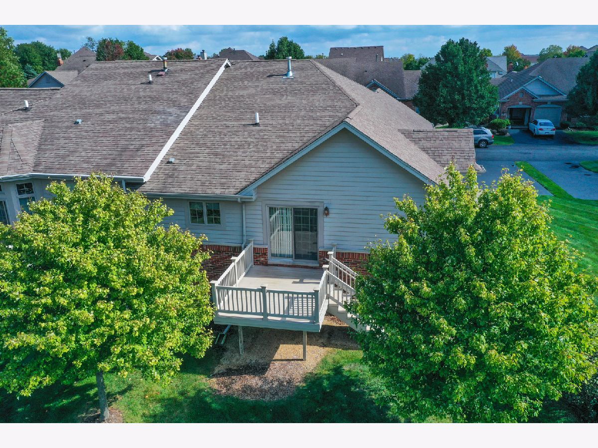


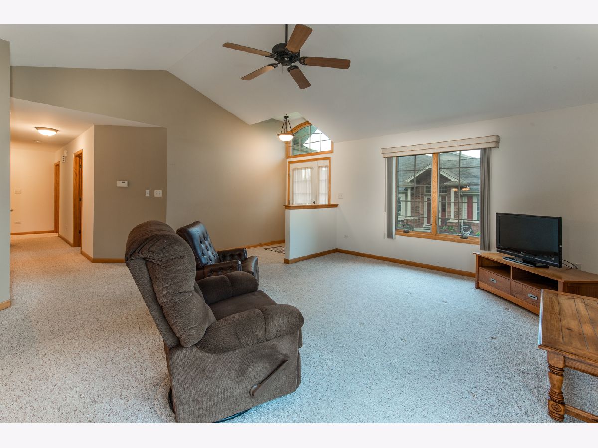
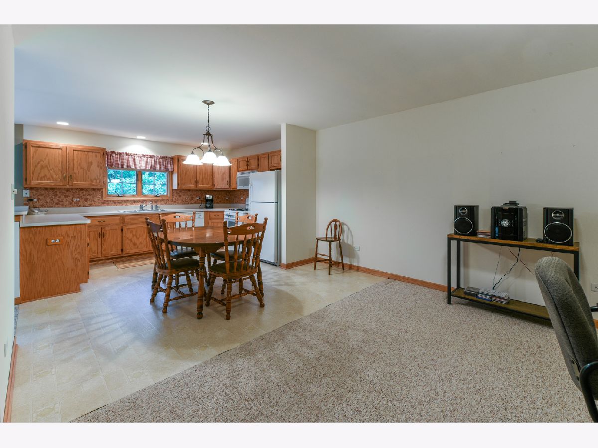
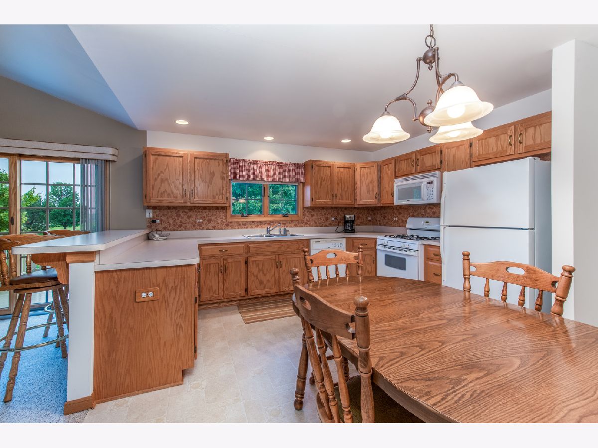

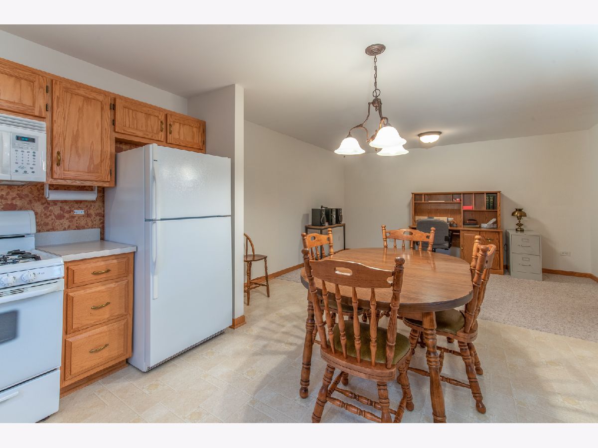

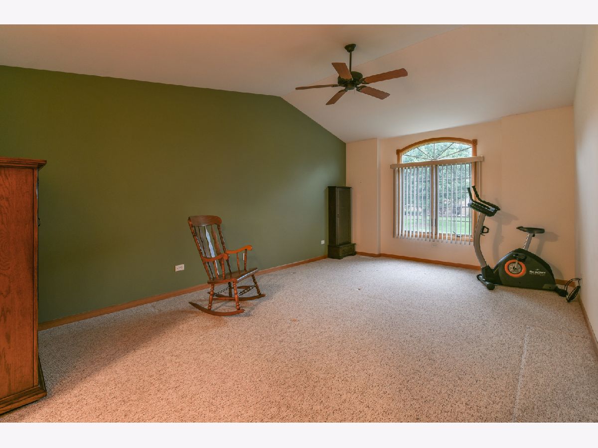








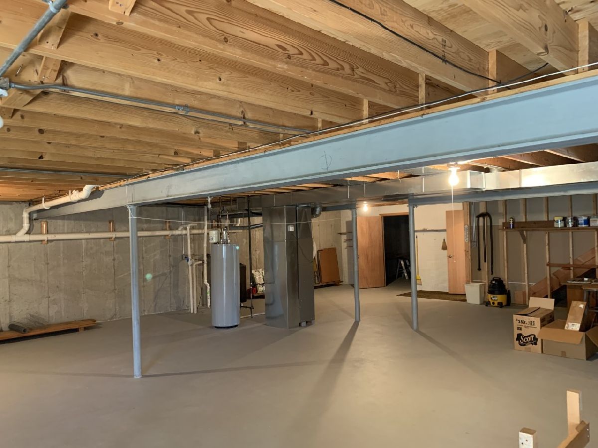
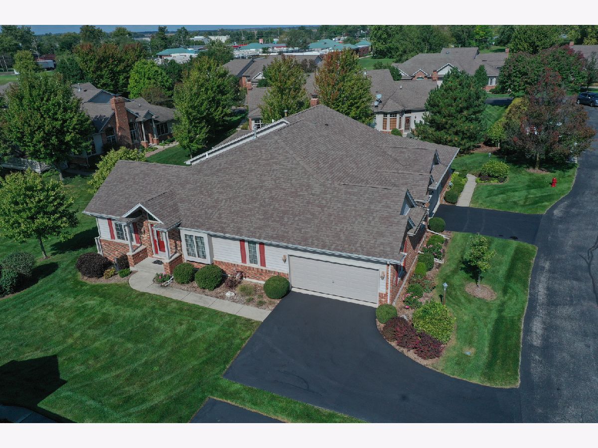

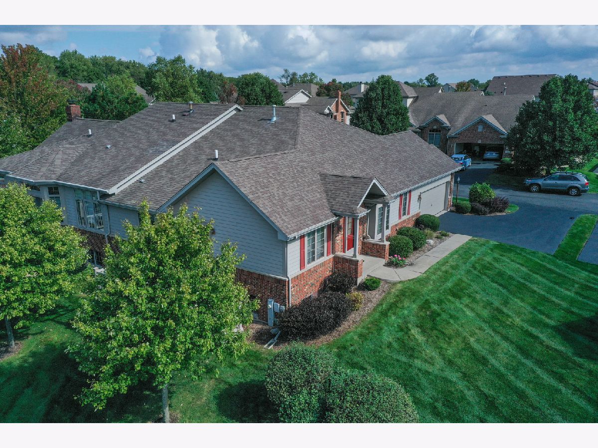

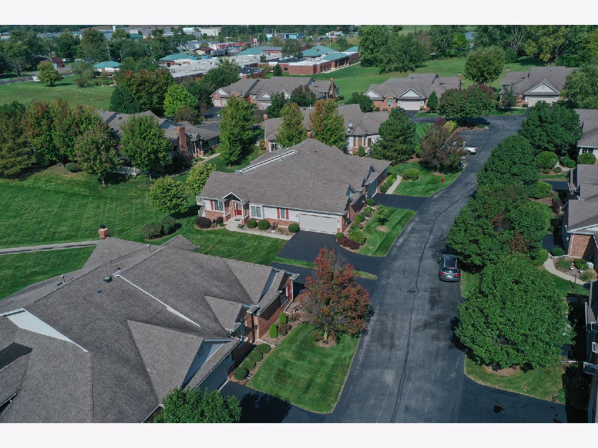
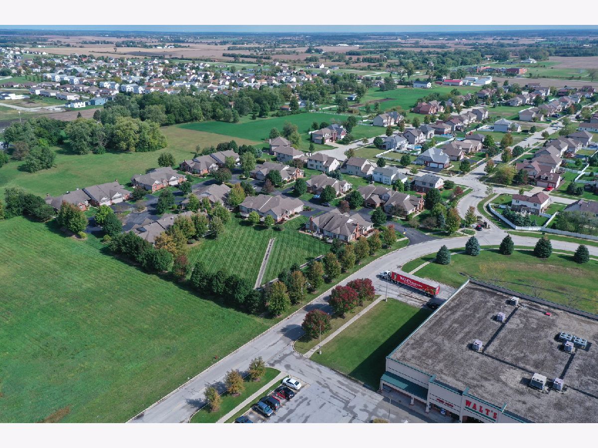
Room Specifics
Total Bedrooms: 2
Bedrooms Above Ground: 2
Bedrooms Below Ground: 0
Dimensions: —
Floor Type: Carpet
Full Bathrooms: 2
Bathroom Amenities: Separate Shower,Double Sink
Bathroom in Basement: 0
Rooms: No additional rooms
Basement Description: Unfinished
Other Specifics
| 2 | |
| Concrete Perimeter | |
| Asphalt | |
| Deck, Storms/Screens | |
| Landscaped | |
| 39.5 X 77 | |
| — | |
| Full | |
| Vaulted/Cathedral Ceilings, First Floor Bedroom, First Floor Laundry, First Floor Full Bath, Walk-In Closet(s) | |
| Double Oven, Microwave, Dishwasher, Refrigerator, Washer, Dryer, Water Softener Owned | |
| Not in DB | |
| — | |
| — | |
| — | |
| — |
Tax History
| Year | Property Taxes |
|---|---|
| 2021 | $6,225 |
Contact Agent
Nearby Similar Homes
Nearby Sold Comparables
Contact Agent
Listing Provided By
Coldwell Banker Realty

