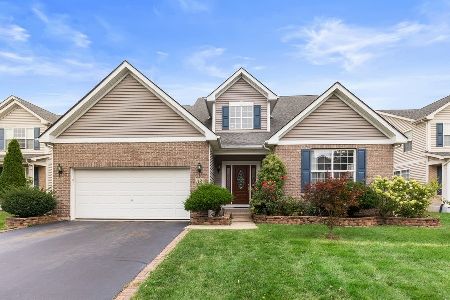1158 Shawford Way Drive, Elgin, Illinois 60120
$330,000
|
Sold
|
|
| Status: | Closed |
| Sqft: | 2,628 |
| Cost/Sqft: | $125 |
| Beds: | 4 |
| Baths: | 3 |
| Year Built: | 2004 |
| Property Taxes: | $7,159 |
| Days On Market: | 1993 |
| Lot Size: | 0,18 |
Description
4 bed/ 2 1/2 bath and 2 car garage. Beautiful renovated kitchen, Luxery handcrafted wood island countertop with epoxy live edge river wood countertop alone $5K, vaulted ceiling, first floor Master Bedroom with En-Suited, first floor laundry room, picket white fenced-in yard, full basement bathroom rough-in. Features: Brand new patio door, Hardwood floors 2017, kitchen renovated with granite counter top 2017, bosch dishwasher and refrigerator 2016, cook top 2017, front door 2019, sink in 2017, light fixtures on 1st floor 2017, freshly painted 2016, ceilings fans 2017. House is loaded with natural light and bright with a desirable open floor plan, lots of trees and great view of open space gives a country feel. Easy access to I90, close to downtown metra, parks & ponds.
Property Specifics
| Single Family | |
| — | |
| — | |
| 2004 | |
| Full,English | |
| FAIRMONT | |
| No | |
| 0.18 |
| Cook | |
| Princeton West | |
| 360 / Annual | |
| None | |
| Public | |
| Public Sewer | |
| 10816581 | |
| 06072220190000 |
Nearby Schools
| NAME: | DISTRICT: | DISTANCE: | |
|---|---|---|---|
|
Grade School
Lincoln Elementary School |
46 | — | |
|
Middle School
Larsen Middle School |
46 | Not in DB | |
|
High School
Elgin High School |
46 | Not in DB | |
Property History
| DATE: | EVENT: | PRICE: | SOURCE: |
|---|---|---|---|
| 18 Sep, 2020 | Sold | $330,000 | MRED MLS |
| 17 Aug, 2020 | Under contract | $329,000 | MRED MLS |
| 13 Aug, 2020 | Listed for sale | $329,000 | MRED MLS |
| 8 Nov, 2021 | Sold | $387,000 | MRED MLS |
| 6 Oct, 2021 | Under contract | $410,000 | MRED MLS |
| 25 Sep, 2021 | Listed for sale | $410,000 | MRED MLS |
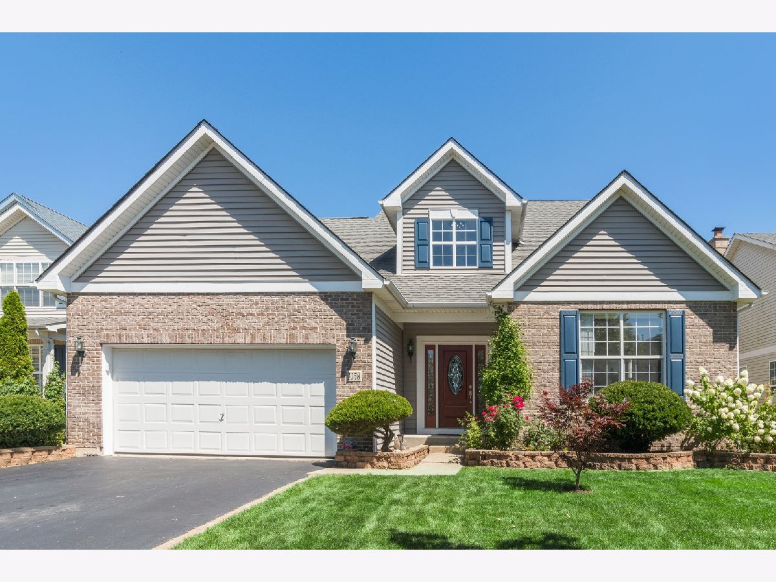












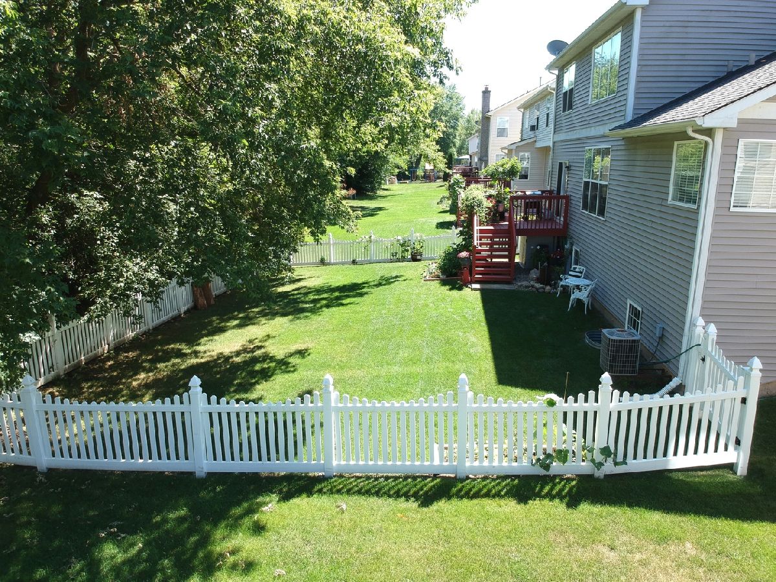
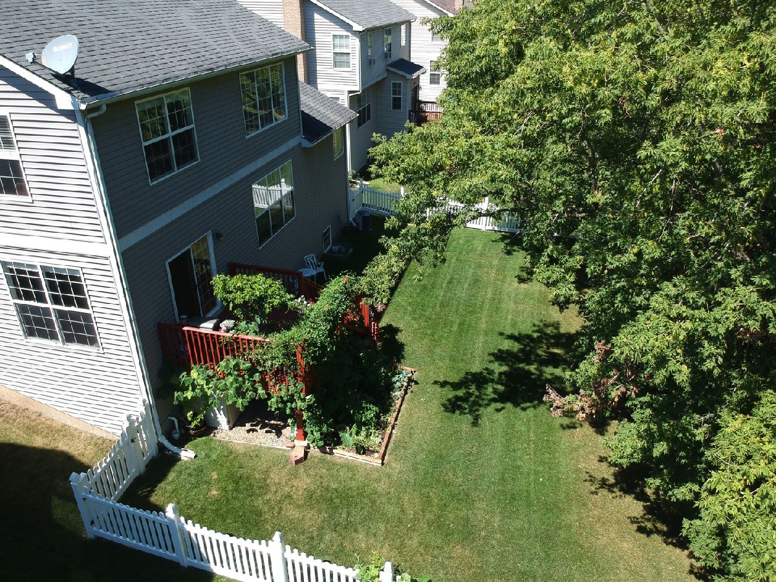
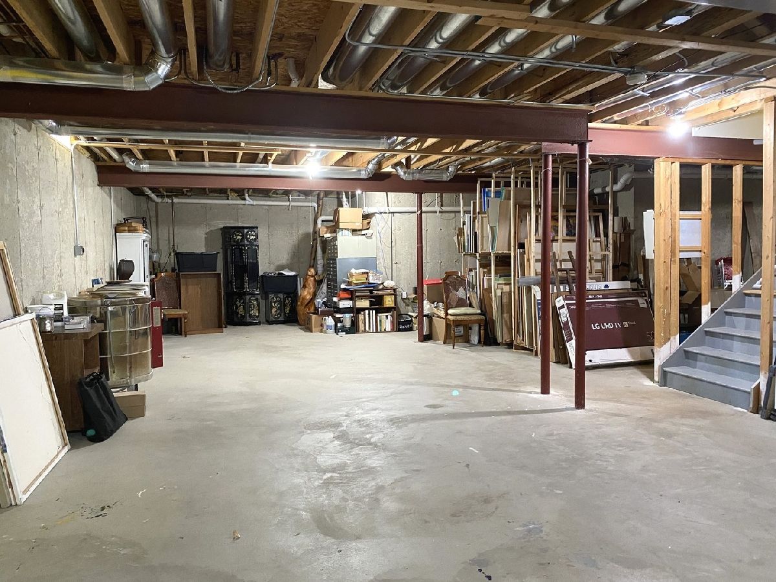
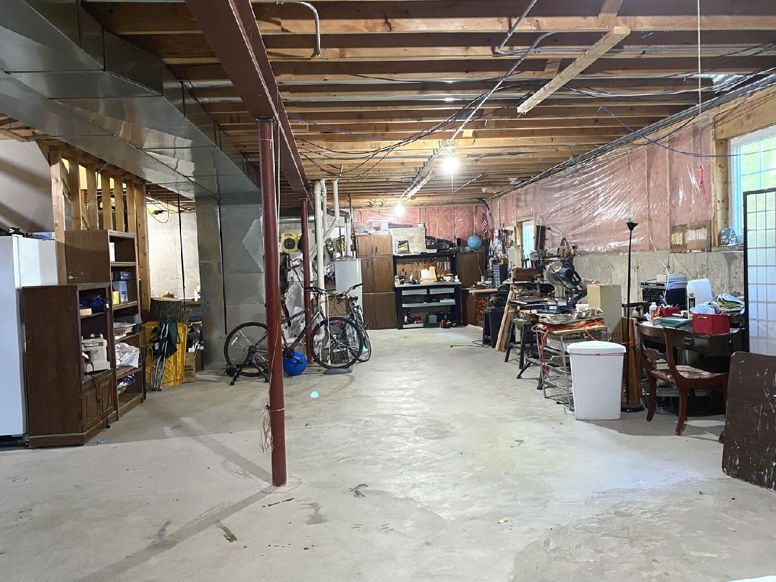
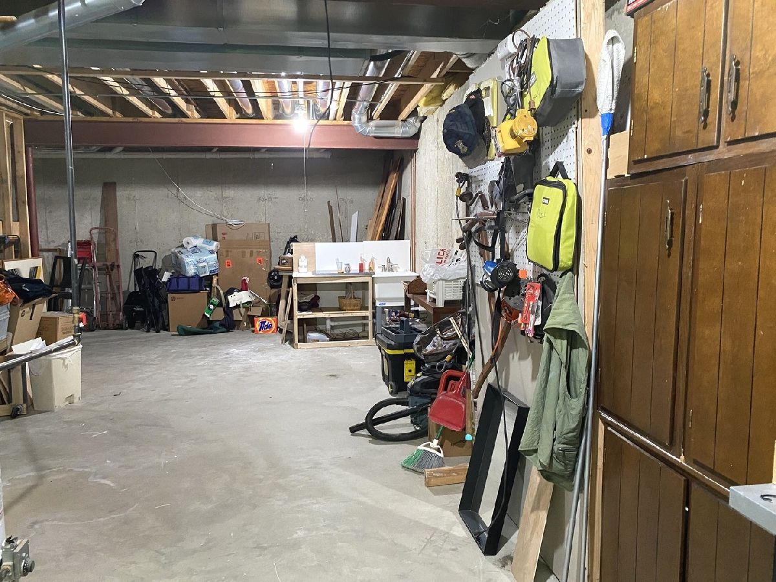
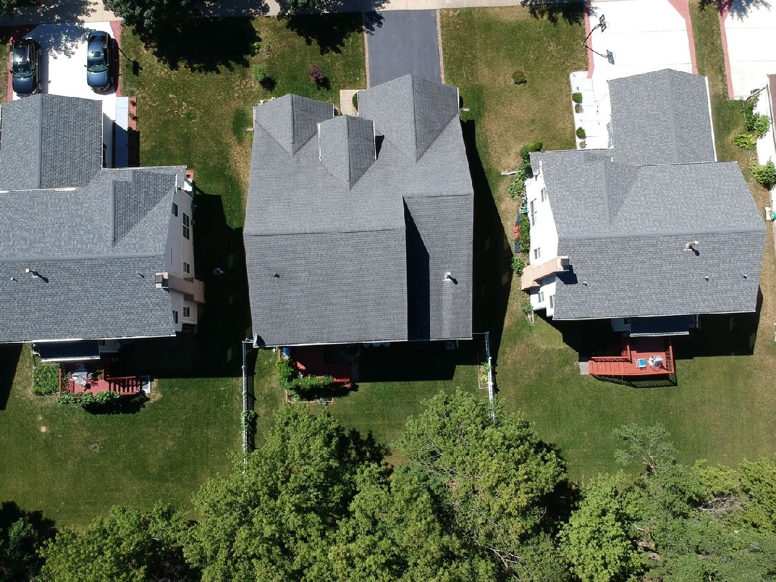


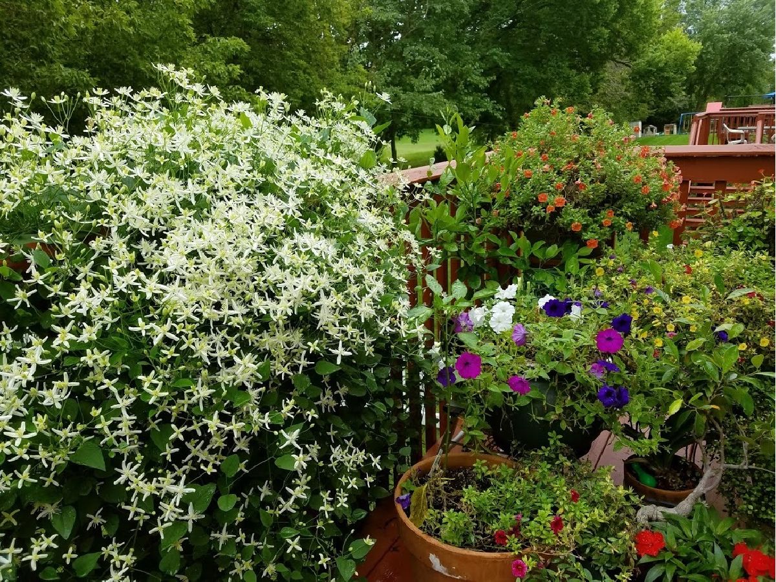

Room Specifics
Total Bedrooms: 4
Bedrooms Above Ground: 4
Bedrooms Below Ground: 0
Dimensions: —
Floor Type: Carpet
Dimensions: —
Floor Type: Carpet
Dimensions: —
Floor Type: Carpet
Full Bathrooms: 3
Bathroom Amenities: Separate Shower,Double Sink,Garden Tub,Soaking Tub
Bathroom in Basement: 0
Rooms: Breakfast Room,Foyer
Basement Description: Unfinished,Bathroom Rough-In
Other Specifics
| 2 | |
| Concrete Perimeter | |
| Asphalt | |
| Deck | |
| Fenced Yard | |
| 133X70 | |
| Full,Unfinished | |
| Full | |
| Vaulted/Cathedral Ceilings, Hardwood Floors, First Floor Bedroom, First Floor Laundry, First Floor Full Bath, Walk-In Closet(s) | |
| Range, Microwave, Dishwasher, Refrigerator, Washer, Dryer, Disposal | |
| Not in DB | |
| Curbs, Sidewalks, Street Lights, Street Paved | |
| — | |
| — | |
| — |
Tax History
| Year | Property Taxes |
|---|---|
| 2020 | $7,159 |
| 2021 | $7,188 |
Contact Agent
Nearby Similar Homes
Nearby Sold Comparables
Contact Agent
Listing Provided By
Compass




