1158 Shoreline Drive, Aurora, Illinois 60504
$451,101
|
Sold
|
|
| Status: | Closed |
| Sqft: | 2,398 |
| Cost/Sqft: | $177 |
| Beds: | 4 |
| Baths: | 3 |
| Year Built: | 1997 |
| Property Taxes: | $10,547 |
| Days On Market: | 1722 |
| Lot Size: | 0,22 |
Description
MULTIPLE OFFERS RECEIVED. HIGHEST AND BEST BY 5PM ON SATURDAY, 8th MAY. Fantastic Overstreet Builders home with tons of updates! Ideal home located on an interior street with gorgeous brick front exterior and newer roof (2017). Spacious home with 2398 SF above grade and another 1100 SF of finished space in the basement. Beautiful floor plan with 4 bedrooms, 2.5 baths and a den. Large living and dining room are perfect for entertaining. Gorgeous updated kitchen with granite counters, newer backsplash, newer light fixtures, updated hardware and lots of recessed lighting. Butler pantry and pantry closet offer additional storage in the kitchen. Great family room with gas log fireplace, lots of windows and wall-mounted TV option above the fireplace. Luxurious master suite with volume ceilings and master bathroom with updated granite counters, dual vanities and separate tub and shower. Spacious secondary bedrooms share a completely updated new hall bath (2017) with walk-in shower, new tiles and new plumbing fixtures. Recently finished basement (2020) with luxury vinyl flooring and wiring in place for a home theater system. 2020 updates also include - brand new laundry room cabinets, epoxy coating on the garage floor, Nest thermostat, Nest doorbell, new blinds throughout the home, new window well covers and freshly painted doors, walls, ceilings and trims. Too many updates to list!! Wow! Partially fenced backyard with an over-sized brick paver patio and pretty landscaping perfect for your Summer parties. Award-winning Naperville District 204 schools. Preferred closing date is end of July.
Property Specifics
| Single Family | |
| — | |
| — | |
| 1997 | |
| Partial | |
| — | |
| No | |
| 0.22 |
| Du Page | |
| Villages At Meadowlakes | |
| 125 / Quarterly | |
| None | |
| Public | |
| Public Sewer | |
| 11064044 | |
| 0732207011 |
Nearby Schools
| NAME: | DISTRICT: | DISTANCE: | |
|---|---|---|---|
|
Grade School
Owen Elementary School |
204 | — | |
|
Middle School
Still Middle School |
204 | Not in DB | |
|
High School
Metea Valley High School |
204 | Not in DB | |
Property History
| DATE: | EVENT: | PRICE: | SOURCE: |
|---|---|---|---|
| 26 Oct, 2015 | Sold | $310,000 | MRED MLS |
| 14 Sep, 2015 | Under contract | $329,900 | MRED MLS |
| 15 Aug, 2015 | Listed for sale | $329,900 | MRED MLS |
| 29 Jul, 2021 | Sold | $451,101 | MRED MLS |
| 28 May, 2021 | Under contract | $425,000 | MRED MLS |
| 4 May, 2021 | Listed for sale | $425,000 | MRED MLS |
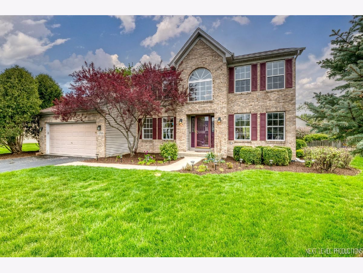
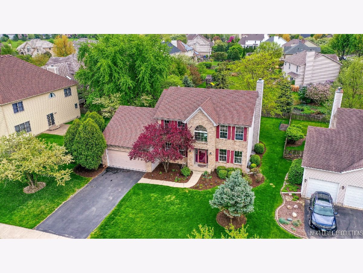
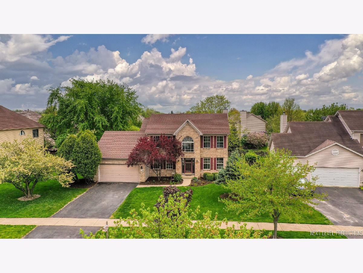
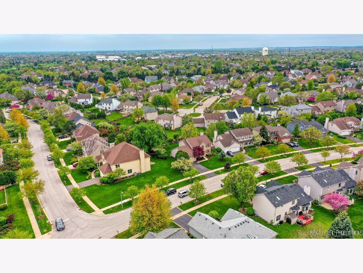
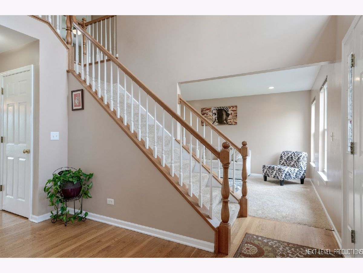
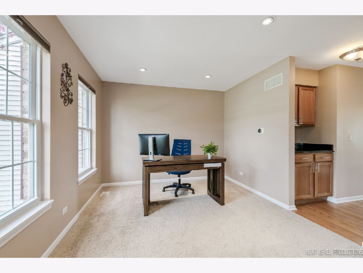
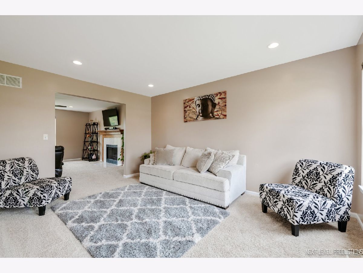
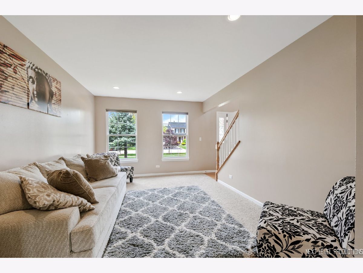
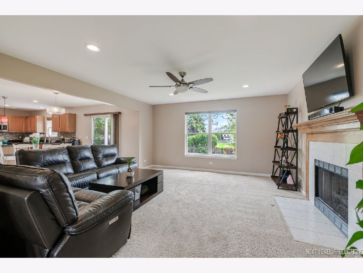
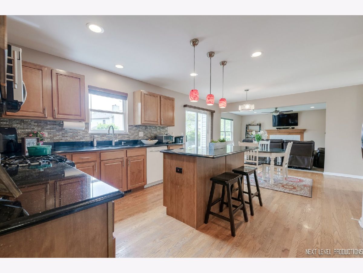
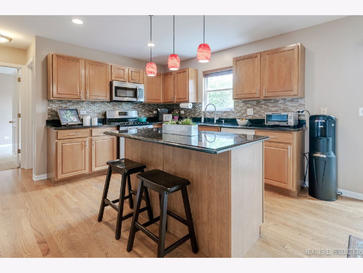
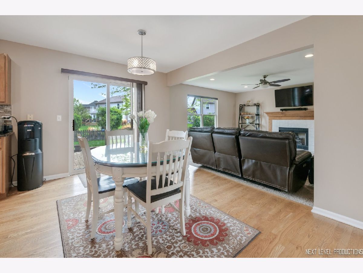
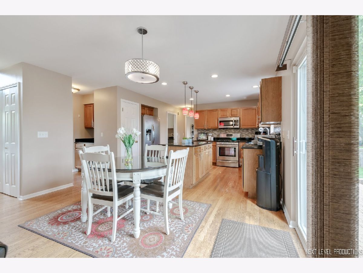
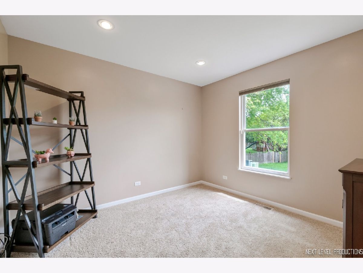
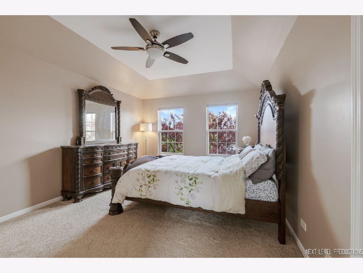
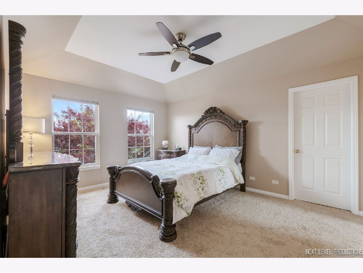
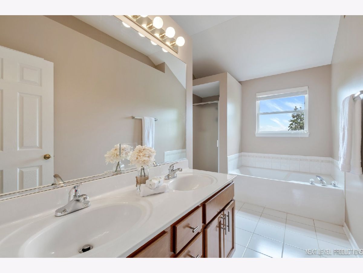
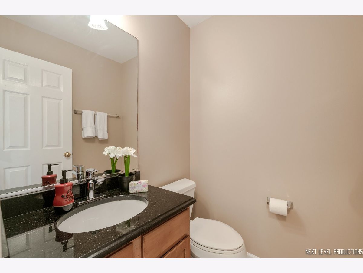
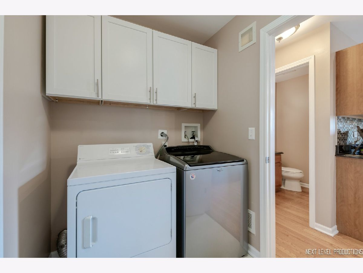
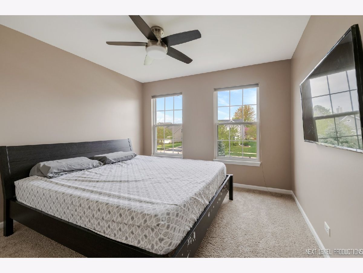
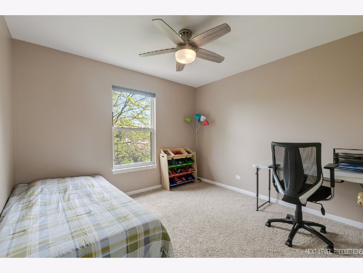
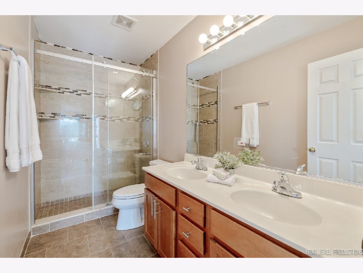
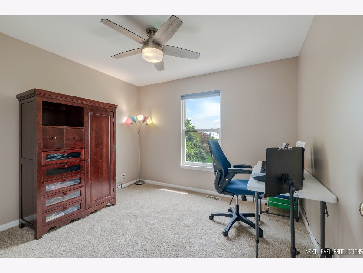
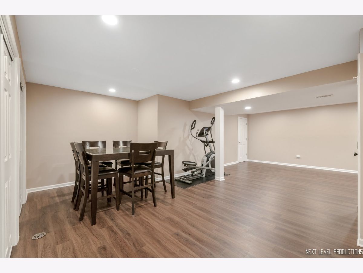
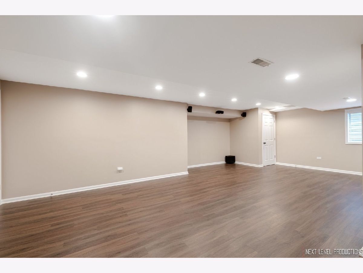
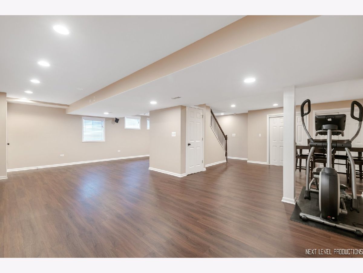
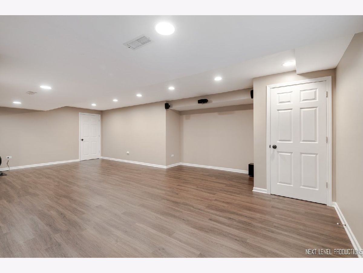
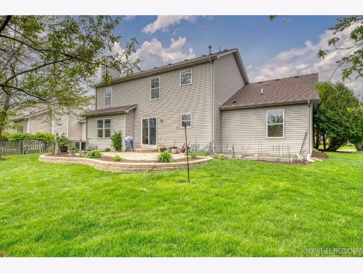
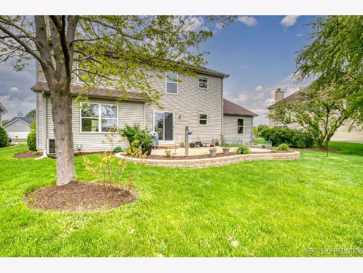
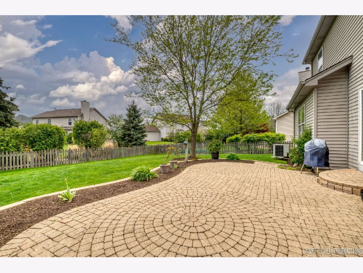
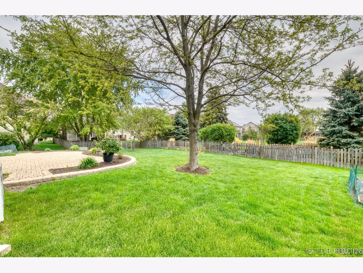
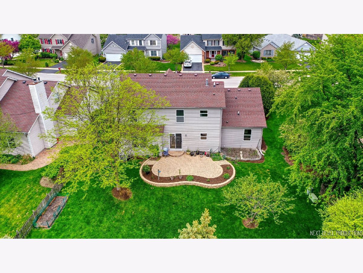
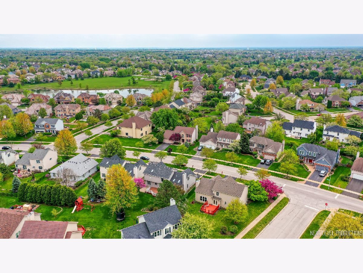
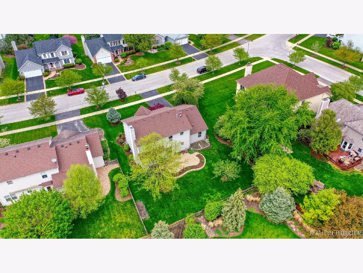
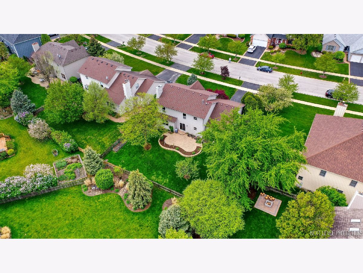
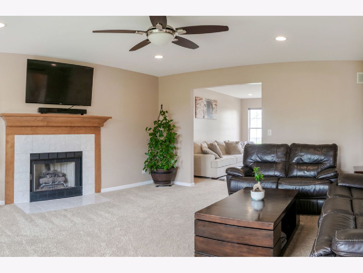
Room Specifics
Total Bedrooms: 4
Bedrooms Above Ground: 4
Bedrooms Below Ground: 0
Dimensions: —
Floor Type: Carpet
Dimensions: —
Floor Type: Carpet
Dimensions: —
Floor Type: Carpet
Full Bathrooms: 3
Bathroom Amenities: Separate Shower,Double Sink,Soaking Tub
Bathroom in Basement: 0
Rooms: Den,Breakfast Room,Media Room,Eating Area,Recreation Room
Basement Description: Finished
Other Specifics
| 2.5 | |
| Concrete Perimeter | |
| Asphalt | |
| Brick Paver Patio | |
| — | |
| 71X96X30X91X127 | |
| Unfinished | |
| Full | |
| Hardwood Floors, First Floor Laundry, Walk-In Closet(s) | |
| Range, Microwave, Dishwasher, Refrigerator, Washer, Dryer, Disposal | |
| Not in DB | |
| Park, Sidewalks, Street Lights | |
| — | |
| — | |
| Gas Log |
Tax History
| Year | Property Taxes |
|---|---|
| 2015 | $8,681 |
| 2021 | $10,547 |
Contact Agent
Nearby Similar Homes
Nearby Sold Comparables
Contact Agent
Listing Provided By
Compass









