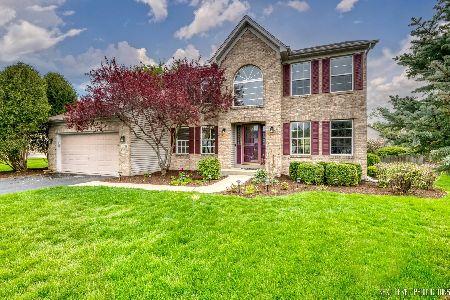1158 Shoreline Drive, Aurora, Illinois 60504
$310,000
|
Sold
|
|
| Status: | Closed |
| Sqft: | 2,400 |
| Cost/Sqft: | $137 |
| Beds: | 4 |
| Baths: | 3 |
| Year Built: | 1997 |
| Property Taxes: | $8,681 |
| Days On Market: | 3810 |
| Lot Size: | 0,00 |
Description
ALL NEW BEAUTIFUL CARPET ON 8/13/15! Overstreet custom built, one owner home in top notch condition! Great curb appeal all brick front and professionally landscaped~Excellent plan W/Den~ All neutral decor throughout=white woodwork and white 6 panel doors~STNLS Island kitchen w/breakfast bar-Bosch DW~And even a Butler Pantry/serving area connecting the separate formal dining to Kitchen & Dinette~Fam Rm W/Gas Log Fireplace Open to Kitchen and Living room~Great For Entertaining~Washer&Dryer~Party size Brick paver patio (25x15) and yard partially fenced (3sides)~Volume ceilings Master & Master bath W/Separate tub & Shower~Dual vanities in master and 2nd bath~Walk in closets~Gleaming Hardwood flooring~Truly a MUST SEE HOME! Fantastic Neighborhood~ Sought after School District #204 Schools~Short drive to train and shopping~Prepare to be impressed!
Property Specifics
| Single Family | |
| — | |
| — | |
| 1997 | |
| Full | |
| OVERSTREET | |
| No | |
| — |
| Du Page | |
| Villages At Meadowlakes | |
| 86 / Quarterly | |
| Insurance,Other | |
| Community Well | |
| Public Sewer, Sewer-Storm | |
| 09012929 | |
| 0732207011 |
Nearby Schools
| NAME: | DISTRICT: | DISTANCE: | |
|---|---|---|---|
|
Grade School
Owen Elementary School |
204 | — | |
|
Middle School
Still Middle School |
204 | Not in DB | |
|
High School
Metea Valley High School |
204 | Not in DB | |
Property History
| DATE: | EVENT: | PRICE: | SOURCE: |
|---|---|---|---|
| 26 Oct, 2015 | Sold | $310,000 | MRED MLS |
| 14 Sep, 2015 | Under contract | $329,900 | MRED MLS |
| 15 Aug, 2015 | Listed for sale | $329,900 | MRED MLS |
| 29 Jul, 2021 | Sold | $451,101 | MRED MLS |
| 28 May, 2021 | Under contract | $425,000 | MRED MLS |
| 4 May, 2021 | Listed for sale | $425,000 | MRED MLS |
Room Specifics
Total Bedrooms: 4
Bedrooms Above Ground: 4
Bedrooms Below Ground: 0
Dimensions: —
Floor Type: Carpet
Dimensions: —
Floor Type: Carpet
Dimensions: —
Floor Type: Carpet
Full Bathrooms: 3
Bathroom Amenities: Separate Shower,Double Sink
Bathroom in Basement: 0
Rooms: Den
Basement Description: Unfinished,Crawl
Other Specifics
| 2 | |
| — | |
| Asphalt | |
| Patio, Brick Paver Patio | |
| Landscaped | |
| 71X96X30X91X127 | |
| Unfinished | |
| Full | |
| Vaulted/Cathedral Ceilings, Hardwood Floors, First Floor Laundry | |
| Range, Microwave, Dishwasher, Refrigerator, Washer, Dryer, Disposal, Stainless Steel Appliance(s) | |
| Not in DB | |
| Sidewalks, Street Lights, Street Paved | |
| — | |
| — | |
| Gas Log, Gas Starter |
Tax History
| Year | Property Taxes |
|---|---|
| 2015 | $8,681 |
| 2021 | $10,547 |
Contact Agent
Nearby Similar Homes
Nearby Sold Comparables
Contact Agent
Listing Provided By
RE/MAX of Naperville










