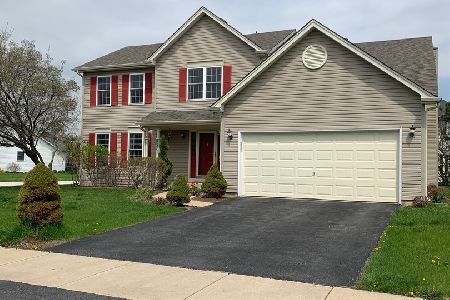1163 Shoreline Drive, Aurora, Illinois 60504
$335,000
|
Sold
|
|
| Status: | Closed |
| Sqft: | 2,351 |
| Cost/Sqft: | $148 |
| Beds: | 4 |
| Baths: | 3 |
| Year Built: | 1994 |
| Property Taxes: | $9,344 |
| Days On Market: | 3468 |
| Lot Size: | 0,17 |
Description
This ideal 2-story-traditional home in Villages at Meadowlakes offers 4 large bedrooms and highly desirable features such as: 2nd floor laundry, mud room w/ convenient coat closet direct from piped-music-garage, skylights in master bath and family room w/ a 2-story-brick fireplace and picturesque bay window, den, open floor plan with new granite counters in kitchen and hardwood floors on first level and new carpets. The deck & paver patio space offer fire pit entertaining in a beautiful, green foliaged serene garden. Newer roof, siding, and mechanicals, in-ground sprinklers. View the 3D video to walk the home, even better come tour in person. Perfect, solid home in perfect location, convenient to shopping, major roads, pace bus to Metra trains. Attends school district 204's Metea H.S. In a wonderful, friendly community. Make this your new home today!
Property Specifics
| Single Family | |
| — | |
| Traditional | |
| 1994 | |
| Partial | |
| CUSTOM | |
| No | |
| 0.17 |
| Du Page | |
| Villages At Meadowlakes | |
| 98 / Quarterly | |
| Insurance | |
| Lake Michigan | |
| Public Sewer | |
| 09295442 | |
| 0732206007 |
Nearby Schools
| NAME: | DISTRICT: | DISTANCE: | |
|---|---|---|---|
|
Grade School
Owen Elementary School |
204 | — | |
|
Middle School
Still Middle School |
204 | Not in DB | |
|
High School
Metea Valley High School |
204 | Not in DB | |
Property History
| DATE: | EVENT: | PRICE: | SOURCE: |
|---|---|---|---|
| 31 Aug, 2016 | Sold | $335,000 | MRED MLS |
| 29 Jul, 2016 | Under contract | $349,000 | MRED MLS |
| 22 Jul, 2016 | Listed for sale | $349,000 | MRED MLS |
| 25 Dec, 2025 | Listed for sale | $0 | MRED MLS |
Room Specifics
Total Bedrooms: 4
Bedrooms Above Ground: 4
Bedrooms Below Ground: 0
Dimensions: —
Floor Type: Carpet
Dimensions: —
Floor Type: Carpet
Dimensions: —
Floor Type: Carpet
Full Bathrooms: 3
Bathroom Amenities: Whirlpool,Separate Shower,Double Sink
Bathroom in Basement: 0
Rooms: Bonus Room,Den,Deck,Eating Area,Foyer,Mud Room,Recreation Room,Storage,Utility Room-2nd Floor,Walk In Closet
Basement Description: Finished
Other Specifics
| 2 | |
| Concrete Perimeter | |
| Asphalt | |
| Deck, Porch, Brick Paver Patio, Storms/Screens | |
| Landscaped | |
| 73X105X63X114 | |
| Unfinished | |
| Full | |
| Vaulted/Cathedral Ceilings, Skylight(s), Hardwood Floors, Second Floor Laundry | |
| Range, Microwave, Dishwasher, Refrigerator, Washer, Dryer, Disposal | |
| Not in DB | |
| Sidewalks, Street Lights, Street Paved | |
| — | |
| — | |
| Wood Burning |
Tax History
| Year | Property Taxes |
|---|---|
| 2016 | $9,344 |
Contact Agent
Nearby Similar Homes
Nearby Sold Comparables
Contact Agent
Listing Provided By
Coldwell Banker Residential










