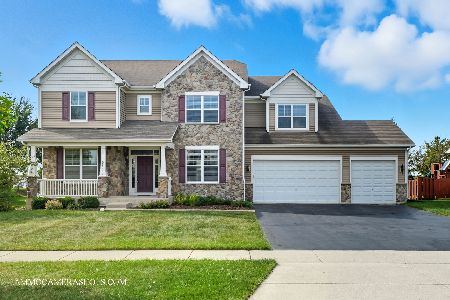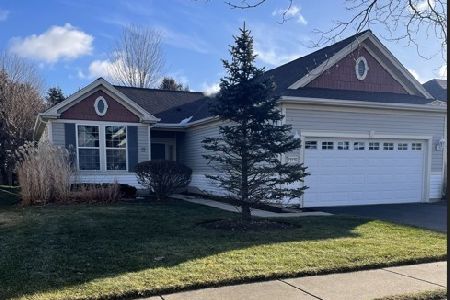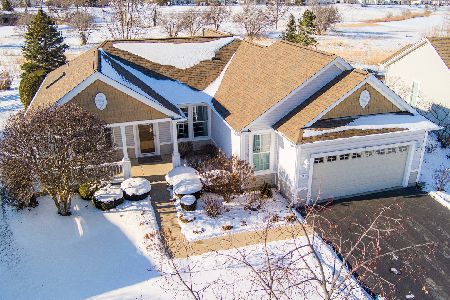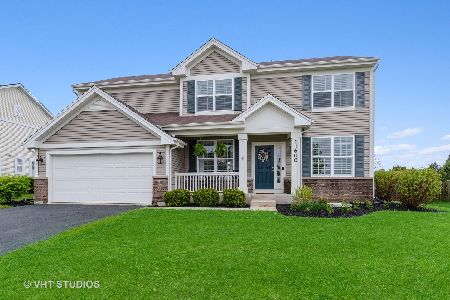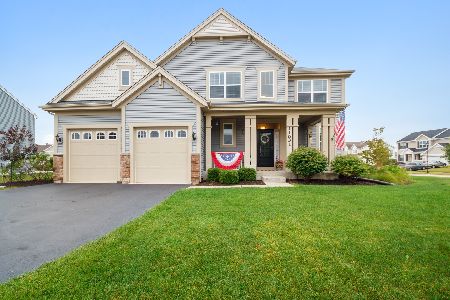11580 Fitzgerald Lane, Huntley, Illinois 60142
$405,000
|
Sold
|
|
| Status: | Closed |
| Sqft: | 3,907 |
| Cost/Sqft: | $106 |
| Beds: | 4 |
| Baths: | 4 |
| Year Built: | 2007 |
| Property Taxes: | $10,623 |
| Days On Market: | 3526 |
| Lot Size: | 0,28 |
Description
Lion's Chase Wow Home! Rare model from the original phase backing to premium and private open space. Exquisite details deliver an exceptional home for the money. Grand foyer entry with a dual staircase and iron spindles, oversized exotic porcelain tile flooring. Gourmet kitchen with high-end stainless appliances, granite, custom 42" cabinets & crown moldings. Light and bright sun room opens to your outdoor living space, built-in grill & outdoor fireplace. Upgraded bronze hardware and fixtures throughout. Formal living & dining rooms w/tray ceilings. Luxury master suite with his & hers walk-in closets and spa like bath. Marble dual sinks, whirlpool tub and separate shower with custom tile. Jack & Jill bath between BR's 2 & 3. Large bonus room on 2nd floor converts easily to BR 5 with the addition of a door. Huge extra deep basement w/dual zoned high efficiency HVAC, and bath rough-in. Fully finished garage w/epoxy flooring. Central Vacuum, Walk to park & Stingray Bay. 1 of a kind home!
Property Specifics
| Single Family | |
| — | |
| Colonial | |
| 2007 | |
| Full | |
| — | |
| No | |
| 0.28 |
| Mc Henry | |
| Lions Chase | |
| 500 / Annual | |
| Other | |
| Public | |
| Public Sewer, Sewer-Storm | |
| 09254103 | |
| 1832405001 |
Nearby Schools
| NAME: | DISTRICT: | DISTANCE: | |
|---|---|---|---|
|
High School
Huntley High School |
158 | Not in DB | |
Property History
| DATE: | EVENT: | PRICE: | SOURCE: |
|---|---|---|---|
| 26 Sep, 2016 | Sold | $405,000 | MRED MLS |
| 11 Aug, 2016 | Under contract | $415,000 | MRED MLS |
| — | Last price change | $425,000 | MRED MLS |
| 10 Jun, 2016 | Listed for sale | $425,000 | MRED MLS |
Room Specifics
Total Bedrooms: 4
Bedrooms Above Ground: 4
Bedrooms Below Ground: 0
Dimensions: —
Floor Type: Carpet
Dimensions: —
Floor Type: Carpet
Dimensions: —
Floor Type: Carpet
Full Bathrooms: 4
Bathroom Amenities: Whirlpool,Separate Shower,Double Sink
Bathroom in Basement: 0
Rooms: Eating Area,Den,Bonus Room,Sun Room
Basement Description: Unfinished,Bathroom Rough-In
Other Specifics
| 3 | |
| Concrete Perimeter | |
| Asphalt | |
| Patio, Brick Paver Patio, Outdoor Fireplace | |
| Nature Preserve Adjacent,Landscaped | |
| 90X150 | |
| Unfinished | |
| Full | |
| First Floor Laundry | |
| Double Oven, Dishwasher, High End Refrigerator, Washer, Dryer, Disposal, Stainless Steel Appliance(s) | |
| Not in DB | |
| — | |
| — | |
| — | |
| Gas Log, Heatilator |
Tax History
| Year | Property Taxes |
|---|---|
| 2016 | $10,623 |
Contact Agent
Nearby Similar Homes
Nearby Sold Comparables
Contact Agent
Listing Provided By
RE/MAX Unlimited Northwest

