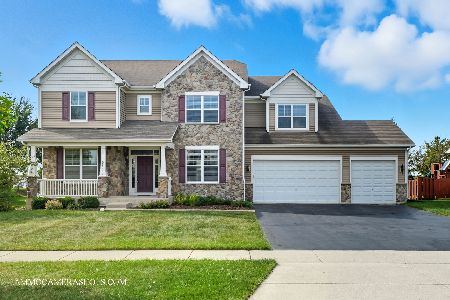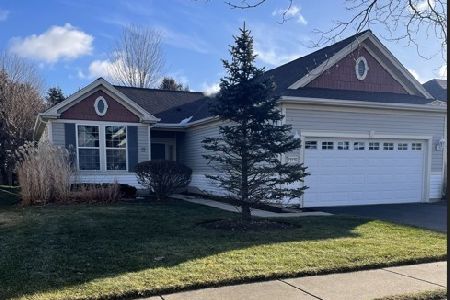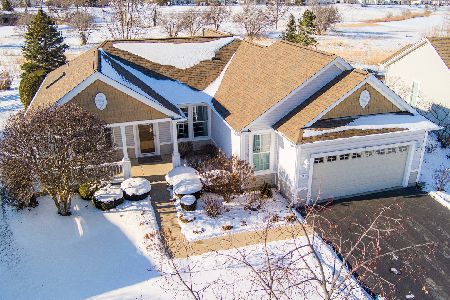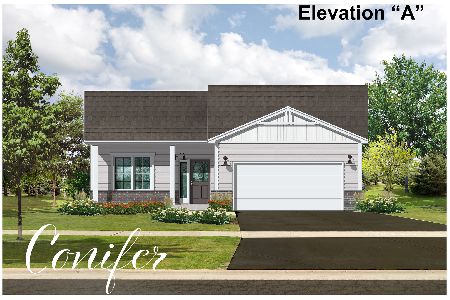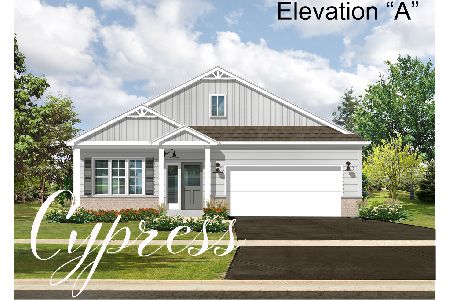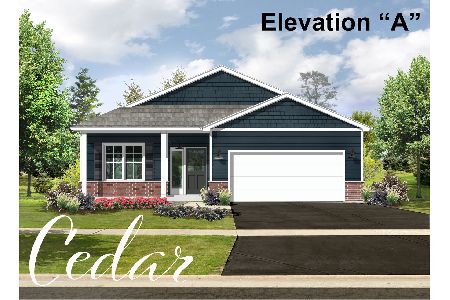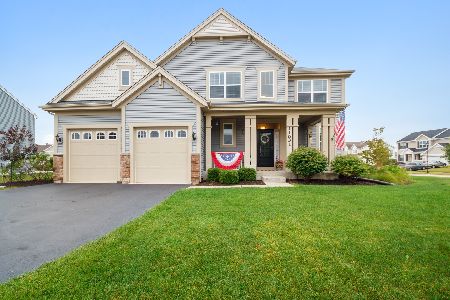11600 Fitzgerald Lane, Huntley, Illinois 60142
$370,000
|
Sold
|
|
| Status: | Closed |
| Sqft: | 2,453 |
| Cost/Sqft: | $151 |
| Beds: | 4 |
| Baths: | 3 |
| Year Built: | 2014 |
| Property Taxes: | $8,327 |
| Days On Market: | 2087 |
| Lot Size: | 0,33 |
Description
Breathtaking immaculate home with show-stopping finished basement!! Incredible opportunity in the popular and sought after Estates of Lions Chase neighborhood! Huntley schools! The spacious kitchen with ample workspace opens up to a gorgeous family room with 20 foot high vaulted ceilings, custom wainscoting and lots of light-perfect for that big tree at Christmas! Custom Stikwood weathered wood accent wall completes the modern look. Unwind in your spacious Master bed with a walk in closet and soaking tub. Outdoors you'll find a great area to relax with a patio, pergola and stone path to your own hot tub! In the finished basement expect to have lots of good times with a full bar, built in fridge and a room built for your own private movie theatre! This home is turn key and ready to be yours! If you have always wanted an HGTV style home look no further! Just a short walk to the community pool at Stingray Bay and the park district. Plus, you can watch the fireworks from your backyard this year for 4th of July! A MUST SEE!
Property Specifics
| Single Family | |
| — | |
| — | |
| 2014 | |
| Full | |
| — | |
| No | |
| 0.33 |
| Mc Henry | |
| Lions Chase | |
| 560 / Annual | |
| None | |
| Public | |
| Public Sewer | |
| 10609930 | |
| 1832405002 |
Nearby Schools
| NAME: | DISTRICT: | DISTANCE: | |
|---|---|---|---|
|
Grade School
Leggee Elementary School |
158 | — | |
|
Middle School
Heineman Middle School |
158 | Not in DB | |
|
High School
Huntley High School |
158 | Not in DB | |
Property History
| DATE: | EVENT: | PRICE: | SOURCE: |
|---|---|---|---|
| 7 Jul, 2020 | Sold | $370,000 | MRED MLS |
| 1 Jun, 2020 | Under contract | $370,000 | MRED MLS |
| 19 May, 2020 | Listed for sale | $370,000 | MRED MLS |
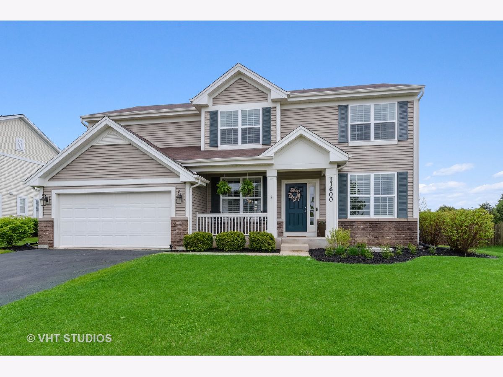
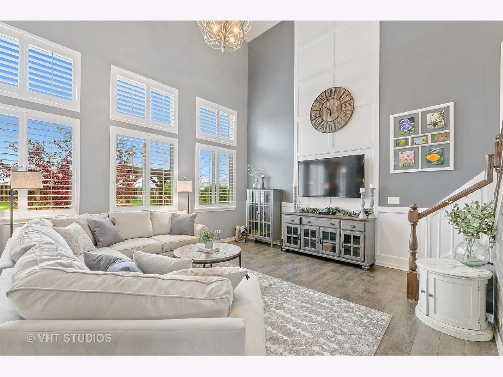
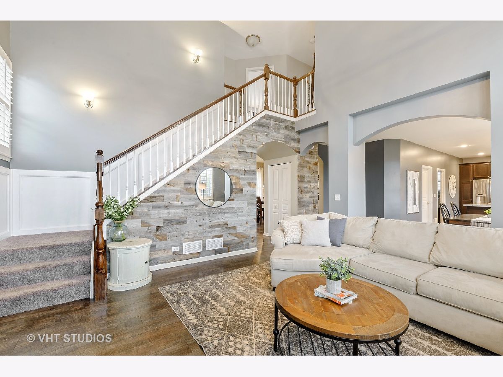
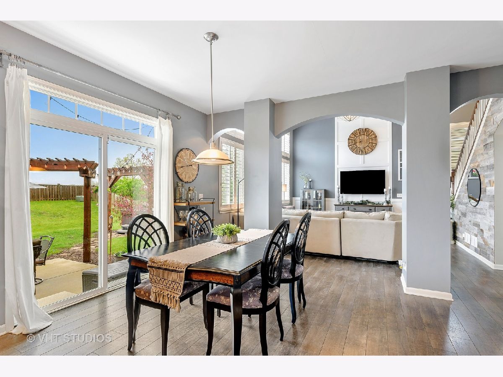
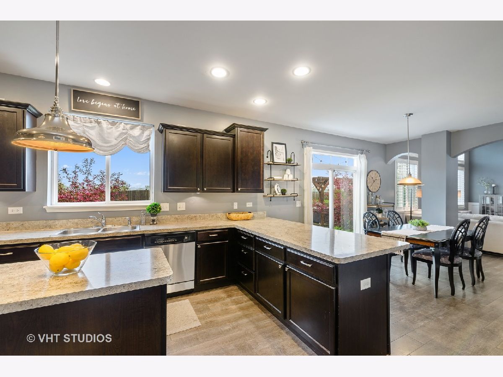
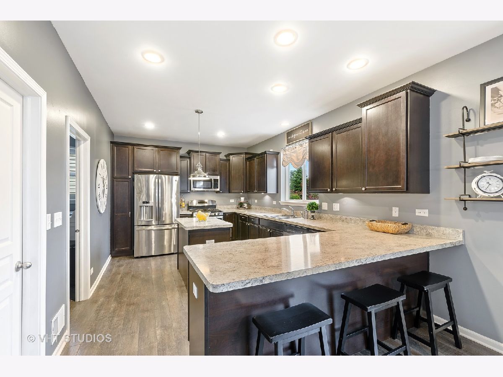
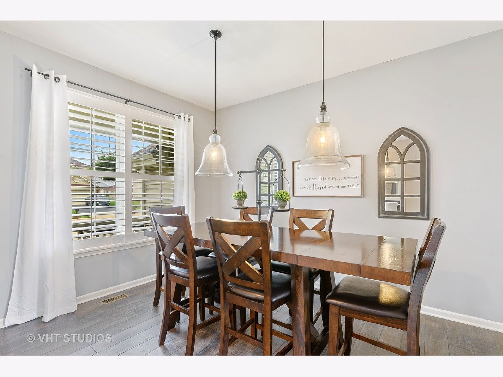
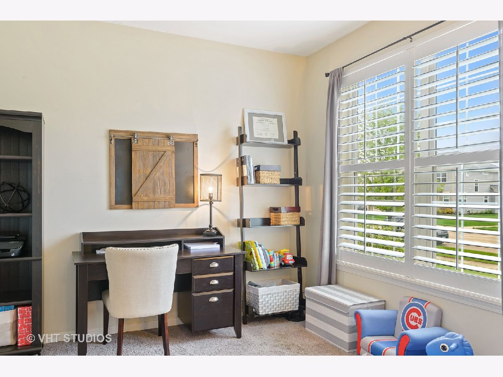
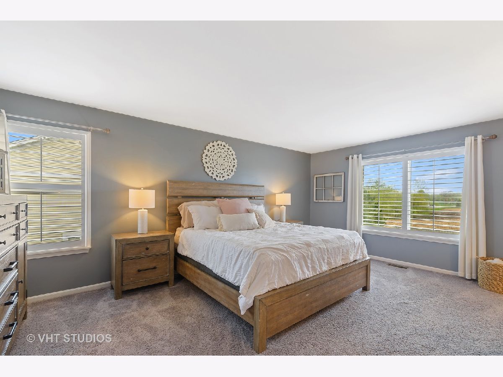
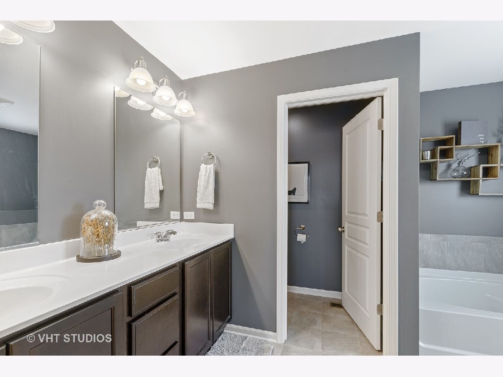
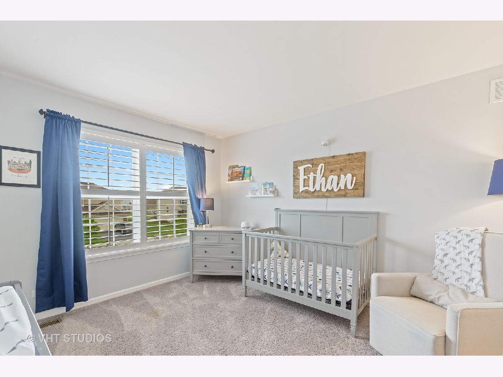
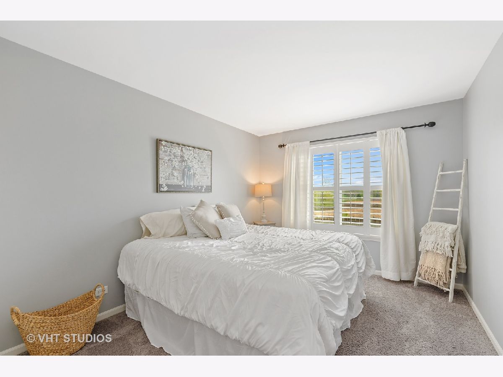
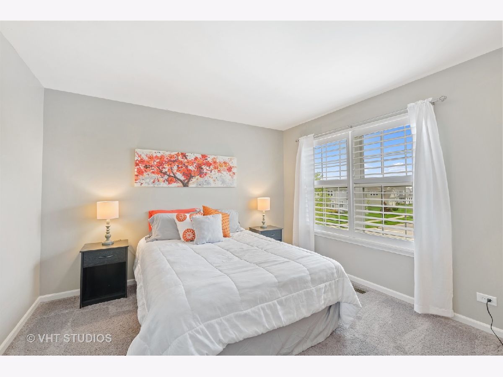
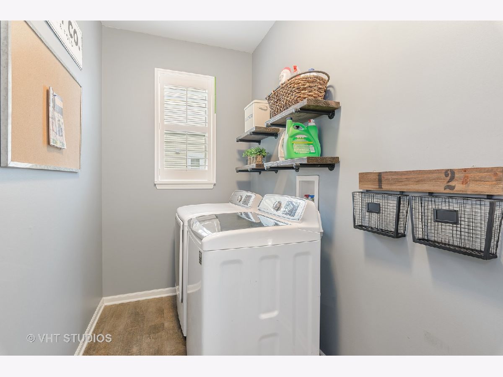
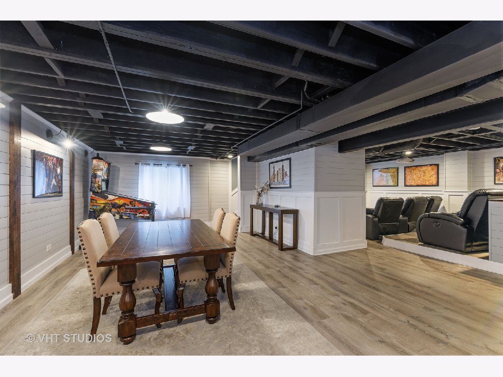
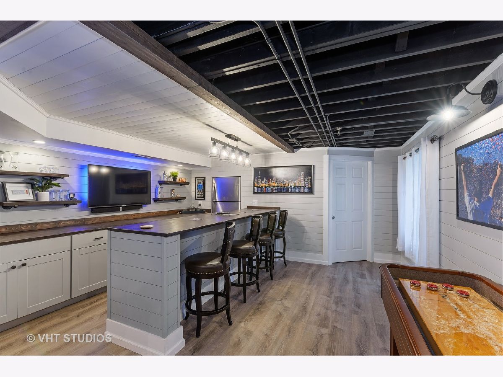
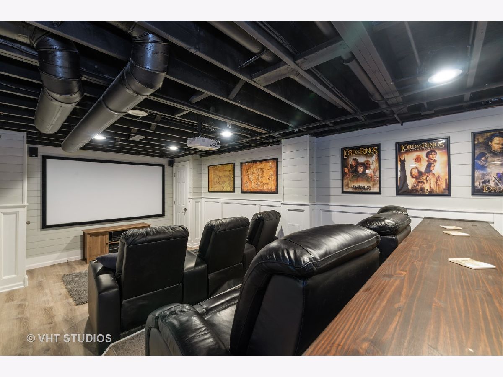
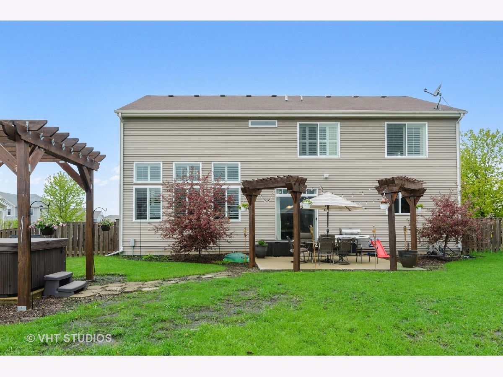
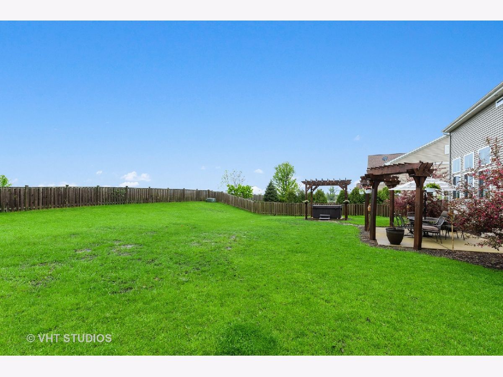
Room Specifics
Total Bedrooms: 4
Bedrooms Above Ground: 4
Bedrooms Below Ground: 0
Dimensions: —
Floor Type: Carpet
Dimensions: —
Floor Type: Carpet
Dimensions: —
Floor Type: Carpet
Full Bathrooms: 3
Bathroom Amenities: Separate Shower,Soaking Tub
Bathroom in Basement: 0
Rooms: No additional rooms
Basement Description: Finished
Other Specifics
| 2 | |
| Concrete Perimeter | |
| — | |
| Patio, Porch, Hot Tub, Storms/Screens | |
| Fenced Yard | |
| 150.4X90X150.3X90 | |
| — | |
| Full | |
| Vaulted/Cathedral Ceilings, Bar-Dry, First Floor Laundry, Built-in Features, Walk-In Closet(s) | |
| Range, Microwave, Dishwasher, Washer, Dryer, Disposal | |
| Not in DB | |
| — | |
| — | |
| — | |
| — |
Tax History
| Year | Property Taxes |
|---|---|
| 2020 | $8,327 |
Contact Agent
Nearby Similar Homes
Nearby Sold Comparables
Contact Agent
Listing Provided By
Baird & Warner Fox Valley - Geneva

