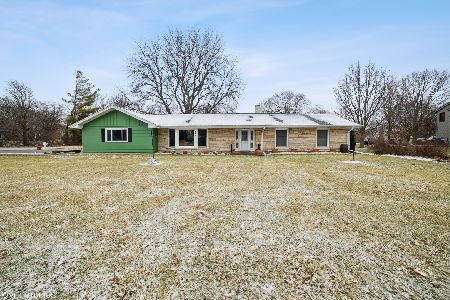1159 Front Range Road, Sleepy Hollow, Illinois 60118
$245,000
|
Sold
|
|
| Status: | Closed |
| Sqft: | 0 |
| Cost/Sqft: | — |
| Beds: | 3 |
| Baths: | 3 |
| Year Built: | 1972 |
| Property Taxes: | $6,074 |
| Days On Market: | 2951 |
| Lot Size: | 0,60 |
Description
Magnificently maintained 3 bedroom / 2.1 bath ranch home located in the quaint Village of Sleepy Hollow. This well cared for home features both living room & family room, first floor laundry and 3-season room. Updated kitchen offers granite counter tops, all stainless steel appliances and pass through to family room. Main living area to include LivRm, FamRm, Foyer, Kitchen & Eating Area Space boast new (2016) hardwood flooring. Cozy family room features brick gas-log fireplace. Spacious bedrooms offer new carpeting. All bathrooms to include master recently updated. New windows (12/2015), Furnace & humidifier (12/2016) & newer electrical panel. Partial deep basement features space for workshop & awaits your finishing touches. Massive corner lot provides plenty of room for outdoor enjoyment. Walking distance to elementary school, public pool & parks. Jelkes Bird Sanctuary nearby & offers both riding & hiking trails. Close to Randall corridor for shopping, dining & entertainment!
Property Specifics
| Single Family | |
| — | |
| Ranch | |
| 1972 | |
| Partial | |
| — | |
| No | |
| 0.6 |
| Kane | |
| Sleepy Hollow Manor | |
| 0 / Not Applicable | |
| None | |
| Public | |
| Septic-Private | |
| 09802867 | |
| 0328202021 |
Nearby Schools
| NAME: | DISTRICT: | DISTANCE: | |
|---|---|---|---|
|
Grade School
Sleepy Hollow Elementary School |
300 | — | |
|
Middle School
Dundee Middle School |
300 | Not in DB | |
|
High School
Dundee-crown High School |
300 | Not in DB | |
Property History
| DATE: | EVENT: | PRICE: | SOURCE: |
|---|---|---|---|
| 12 Mar, 2018 | Sold | $245,000 | MRED MLS |
| 10 Jan, 2018 | Under contract | $259,900 | MRED MLS |
| 16 Nov, 2017 | Listed for sale | $259,900 | MRED MLS |
Room Specifics
Total Bedrooms: 3
Bedrooms Above Ground: 3
Bedrooms Below Ground: 0
Dimensions: —
Floor Type: Carpet
Dimensions: —
Floor Type: Carpet
Full Bathrooms: 3
Bathroom Amenities: —
Bathroom in Basement: 0
Rooms: Eating Area,Foyer,Sun Room
Basement Description: Unfinished
Other Specifics
| 2.5 | |
| — | |
| Asphalt | |
| Deck, Porch, Storms/Screens | |
| Corner Lot,Cul-De-Sac | |
| 160X186X145X165 | |
| Full,Pull Down Stair | |
| Full | |
| Hardwood Floors, First Floor Bedroom, First Floor Laundry, First Floor Full Bath | |
| Range, Dishwasher, Refrigerator, Washer, Dryer, Disposal, Stainless Steel Appliance(s), Range Hood | |
| Not in DB | |
| Park, Pool, Tennis Court(s), Horse-Riding Trails, Lake, Street Lights | |
| — | |
| — | |
| Gas Log |
Tax History
| Year | Property Taxes |
|---|---|
| 2018 | $6,074 |
Contact Agent
Nearby Similar Homes
Nearby Sold Comparables
Contact Agent
Listing Provided By
Coldwell Banker Residential Brokerage










