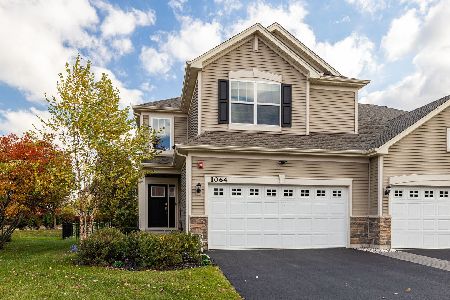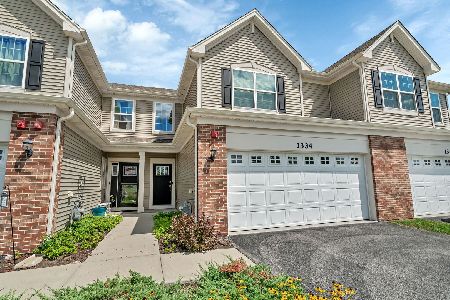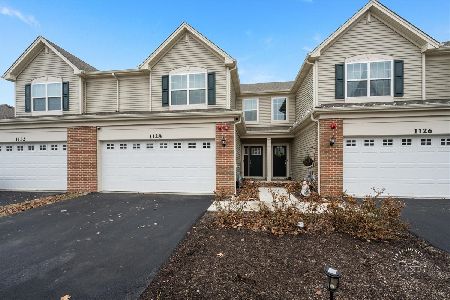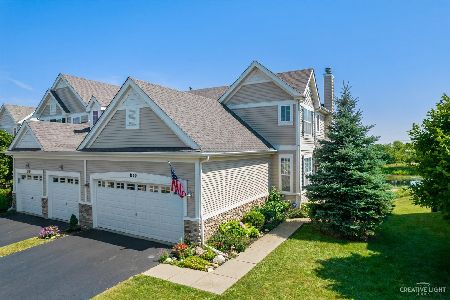1159 Hampton Lane, Yorkville, Illinois 60560
$195,500
|
Sold
|
|
| Status: | Closed |
| Sqft: | 1,966 |
| Cost/Sqft: | $102 |
| Beds: | 4 |
| Baths: | 4 |
| Year Built: | 2006 |
| Property Taxes: | $7,061 |
| Days On Market: | 3540 |
| Lot Size: | 0,00 |
Description
FANTASTIC DUPLEX ON THE POND WITH FINISHED LOOK-OUT BASEMENT!!! OH THE POSSIBILITIES!! A Floorplan to meet EVERY need! Main Level Lives Like a Ranch! 1st Floor Master Suite with Private Full Luxury Bath* Sunny Bright Kitchen (W/ Appliances Included) Oversize Dinette Area, 2 Story Family Room with Beautiful Fireplace, Formal Dining Area Too! * Upstairs Boasts 2 Additional Generous Rooms AND 16x11 Loft And Full Guest Bath * KNOCKOUT Finished English Bsmt - With PERFECT In-Law or Teen Suite Set up! 2nd Full Kitchen (All Appliances Included Too!) Big Dining Area, Spacious 4th Bedroom Plus Full Bath, Huge Rec Room And Loads of Storage! ALL OF THIS AND OVERLOOKING GORGEOUS POND! STUNNING VIEWS AND NO NEIGHBORS BEHIND! All Landscaping/Snow Removal Included! LIVE THE LIFE OF YOUR DREAMS! Great Community w/ Clubhouse, Pool, And MORE!
Property Specifics
| Condos/Townhomes | |
| 2 | |
| — | |
| 2006 | |
| Full,English | |
| BOTTICELLI | |
| No | |
| — |
| Kendall | |
| — | |
| 87 / Monthly | |
| Insurance,Clubhouse,Exercise Facilities,Pool,Exterior Maintenance,Lawn Care,Snow Removal | |
| Public | |
| Public Sewer | |
| 09220049 | |
| 0503300000 |
Property History
| DATE: | EVENT: | PRICE: | SOURCE: |
|---|---|---|---|
| 15 Jul, 2016 | Sold | $195,500 | MRED MLS |
| 21 May, 2016 | Under contract | $199,999 | MRED MLS |
| 9 May, 2016 | Listed for sale | $199,999 | MRED MLS |
Room Specifics
Total Bedrooms: 4
Bedrooms Above Ground: 4
Bedrooms Below Ground: 0
Dimensions: —
Floor Type: Carpet
Dimensions: —
Floor Type: Carpet
Dimensions: —
Floor Type: Carpet
Full Bathrooms: 4
Bathroom Amenities: Separate Shower,Double Sink
Bathroom in Basement: 1
Rooms: Kitchen,Loft
Basement Description: Finished
Other Specifics
| 2 | |
| Concrete Perimeter | |
| Asphalt | |
| Deck, Porch, Storms/Screens, End Unit | |
| Lake Front,Landscaped,Pond(s),Water Rights,Water View | |
| 89X125 | |
| — | |
| Full | |
| Vaulted/Cathedral Ceilings, Hardwood Floors, First Floor Bedroom, First Floor Laundry, First Floor Full Bath | |
| — | |
| Not in DB | |
| — | |
| — | |
| Bike Room/Bike Trails, Exercise Room, Park, Party Room, Pool | |
| Gas Log, Gas Starter |
Tax History
| Year | Property Taxes |
|---|---|
| 2016 | $7,061 |
Contact Agent
Nearby Similar Homes
Nearby Sold Comparables
Contact Agent
Listing Provided By
RE/MAX All Pro








