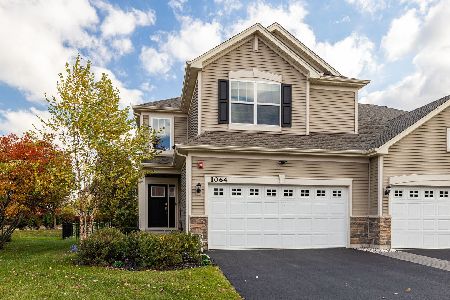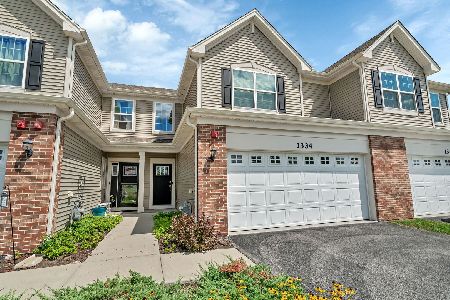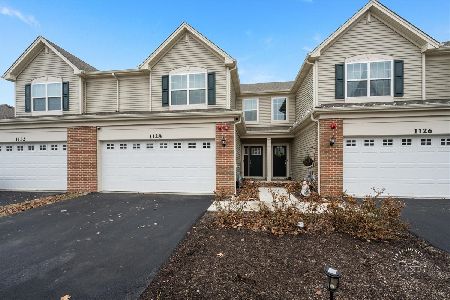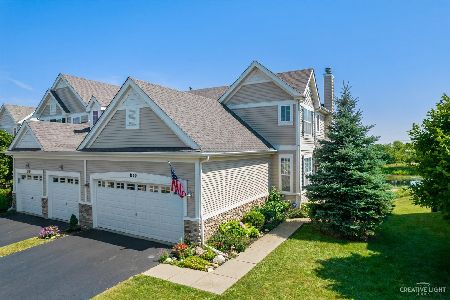1161 Hampton Lane, Yorkville, Illinois 60560
$190,000
|
Sold
|
|
| Status: | Closed |
| Sqft: | 0 |
| Cost/Sqft: | — |
| Beds: | 3 |
| Baths: | 4 |
| Year Built: | 2006 |
| Property Taxes: | $6,927 |
| Days On Market: | 3360 |
| Lot Size: | 0,00 |
Description
STUNNING INSIDE & OUT! Pond View! Finished Look-Out Basement! WOW! Absolutely PRISTINE Home - Freshly Painted - Bright & Sunny Kitchen w/ Center Island, All Appls Incl & Eat In Area Opens to Beautiful Fam Rm w/ F/P ALL with GORGEOUS Pond Views!! Formal Dining Rm & 1st Fl Utl! Master Ste w/ Vaulted Ceiling, W/I/C & Luxury Bath! 2 Addtl Bdrms & Full Guest Bath! Knock Your Socks Off Bsmt w. Rec Rm w/ Wetbar Area, Playroom & Bath! 10+ Home! Quick Close Possible! See Extensive List Of Upgrades And Amenities in MLS Additional Information
Property Specifics
| Condos/Townhomes | |
| 2 | |
| — | |
| 2006 | |
| Full | |
| — | |
| Yes | |
| — |
| Kendall | |
| Raintree Village | |
| 96 / Monthly | |
| Clubhouse,Exercise Facilities,Pool,Exterior Maintenance,Lawn Care,Snow Removal | |
| Public | |
| Public Sewer | |
| 09382710 | |
| 0503375027 |
Property History
| DATE: | EVENT: | PRICE: | SOURCE: |
|---|---|---|---|
| 3 Jun, 2015 | Under contract | $0 | MRED MLS |
| 24 May, 2015 | Listed for sale | $0 | MRED MLS |
| 19 Jan, 2017 | Sold | $190,000 | MRED MLS |
| 29 Nov, 2016 | Under contract | $195,000 | MRED MLS |
| 5 Nov, 2016 | Listed for sale | $195,000 | MRED MLS |
Room Specifics
Total Bedrooms: 3
Bedrooms Above Ground: 3
Bedrooms Below Ground: 0
Dimensions: —
Floor Type: Carpet
Dimensions: —
Floor Type: Carpet
Full Bathrooms: 4
Bathroom Amenities: Separate Shower,Double Sink,Soaking Tub
Bathroom in Basement: 1
Rooms: Eating Area,Play Room,Recreation Room,Workshop
Basement Description: Finished
Other Specifics
| 2 | |
| — | |
| Asphalt | |
| Deck, End Unit | |
| Pond(s) | |
| 89X125 | |
| — | |
| Full | |
| Vaulted/Cathedral Ceilings, Bar-Wet, Hardwood Floors, First Floor Laundry | |
| — | |
| Not in DB | |
| — | |
| — | |
| — | |
| Wood Burning |
Tax History
| Year | Property Taxes |
|---|---|
| 2017 | $6,927 |
Contact Agent
Nearby Similar Homes
Nearby Sold Comparables
Contact Agent
Listing Provided By
RE/MAX All Pro








