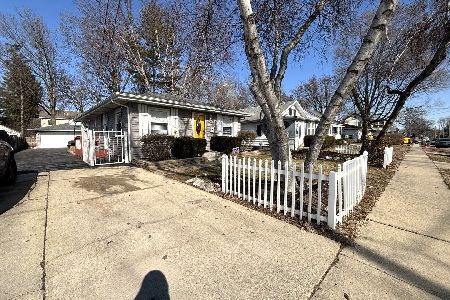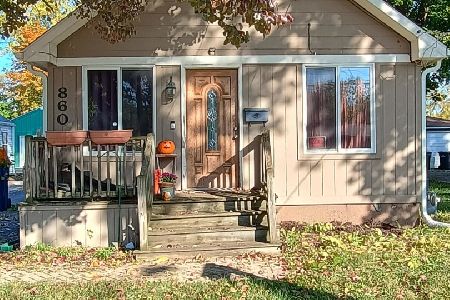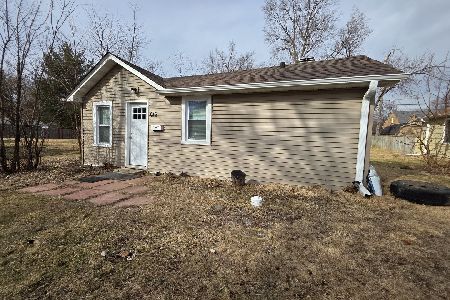1159 Hiawatha Drive, Elgin, Illinois 60120
$166,000
|
Sold
|
|
| Status: | Closed |
| Sqft: | 957 |
| Cost/Sqft: | $180 |
| Beds: | 3 |
| Baths: | 2 |
| Year Built: | 1953 |
| Property Taxes: | $5,119 |
| Days On Market: | 3510 |
| Lot Size: | 0,00 |
Description
Rehabbed brick ranch on tree-lined street in a great neighborhood! All new electrical and plumbing systems in 2011, new roof 2015, totally updated Kitchen, newer bathrooms, new ceramic floors in Kitchen and baths, new doors & hardware, new light fixtures, refinished hardwood throughout 1st. floor. Finished basement with recreation room, half bath and office. Sun room, with patio access, adjacent to Kitchen. Large 2 car attached Garage. Move-in ready! Quick close!
Property Specifics
| Single Family | |
| — | |
| Ranch | |
| 1953 | |
| Full | |
| — | |
| No | |
| — |
| Cook | |
| Blackhawk Manor | |
| 0 / Not Applicable | |
| None | |
| Public | |
| Public Sewer | |
| 09293208 | |
| 06071020020000 |
Nearby Schools
| NAME: | DISTRICT: | DISTANCE: | |
|---|---|---|---|
|
Grade School
Coleman Elementary School |
46 | — | |
|
Middle School
Larsen Middle School |
46 | Not in DB | |
|
High School
Elgin High School |
46 | Not in DB | |
Property History
| DATE: | EVENT: | PRICE: | SOURCE: |
|---|---|---|---|
| 23 Dec, 2010 | Sold | $135,500 | MRED MLS |
| 2 Nov, 2010 | Under contract | $149,900 | MRED MLS |
| 19 Aug, 2010 | Listed for sale | $149,900 | MRED MLS |
| 6 Oct, 2016 | Sold | $166,000 | MRED MLS |
| 21 Aug, 2016 | Under contract | $172,500 | MRED MLS |
| — | Last price change | $177,500 | MRED MLS |
| 20 Jul, 2016 | Listed for sale | $179,500 | MRED MLS |
Room Specifics
Total Bedrooms: 3
Bedrooms Above Ground: 3
Bedrooms Below Ground: 0
Dimensions: —
Floor Type: Hardwood
Dimensions: —
Floor Type: Hardwood
Full Bathrooms: 2
Bathroom Amenities: —
Bathroom in Basement: 1
Rooms: Office,Recreation Room,Sun Room
Basement Description: Finished
Other Specifics
| 2 | |
| Concrete Perimeter | |
| Concrete | |
| Patio, Porch | |
| — | |
| 65 X 120 | |
| — | |
| None | |
| Hardwood Floors, First Floor Bedroom, First Floor Full Bath | |
| Range, Microwave, Refrigerator, Washer, Dryer, Stainless Steel Appliance(s) | |
| Not in DB | |
| Sidewalks, Street Lights, Street Paved | |
| — | |
| — | |
| — |
Tax History
| Year | Property Taxes |
|---|---|
| 2010 | $812 |
| 2016 | $5,119 |
Contact Agent
Nearby Similar Homes
Nearby Sold Comparables
Contact Agent
Listing Provided By
Baird & Warner









