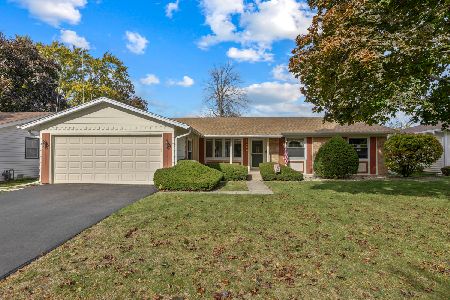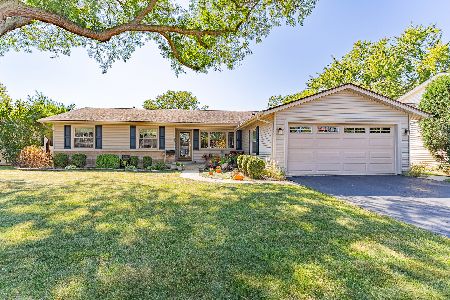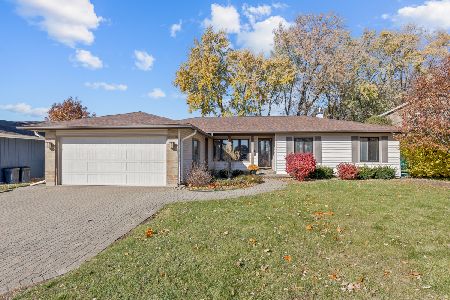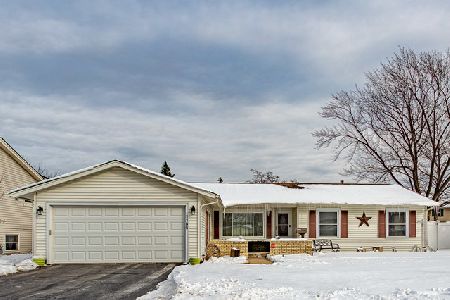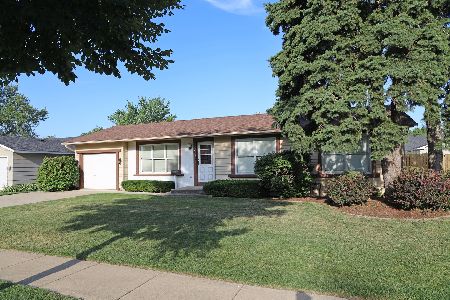1159 Leicester Road, Elk Grove Village, Illinois 60007
$419,000
|
Sold
|
|
| Status: | Closed |
| Sqft: | 2,000 |
| Cost/Sqft: | $205 |
| Beds: | 4 |
| Baths: | 3 |
| Year Built: | 1969 |
| Property Taxes: | $5,924 |
| Days On Market: | 1655 |
| Lot Size: | 0,19 |
Description
Transitional and Spacious Floorplan! Fantastic Space Can Be Found Throughout This Immaculately Maintained Home Featuring 4 Bedrooms, 3 Full Baths, Open Kitchen that Flows Effortlessly into the Main Floor Living and Great Rooms. Gorgeous Master Bedroom Suite Featuring Vaulted Ceilings, Large Walk-In Closet and Master Bathroom with Jetted Jacuzzi Tub, Steam Shower and Radiant Floors. Spacious Kitchen with Plenty of Prep Space Features Island/Breakfast Bar and Updated Appliances Open to Dining, Living and Great Room with Fireplace and Vaulted Ceilings with Access to Two Story Deck Perfect for Entertaining. Finished Lower Level with Bright Family Room, Bar, Laundry, Full Bath and 2 Additional Bedrooms as well as Direct Access to Garage. Crawl Space for Storage with both Interior and Exterior Access Too! Amazing Back Yard Adds to the Entertaining Space with Lower Level Paver Patio, Firepit and Lush Landscaping. This is a Home Not to be Missed!
Property Specifics
| Single Family | |
| — | |
| — | |
| 1969 | |
| Full,Walkout | |
| GREENBRIAR - EXPANDED | |
| No | |
| 0.19 |
| Cook | |
| — | |
| — / Not Applicable | |
| None | |
| Lake Michigan | |
| Public Sewer | |
| 11116823 | |
| 08323200060000 |
Nearby Schools
| NAME: | DISTRICT: | DISTANCE: | |
|---|---|---|---|
|
Grade School
Adm Richard E Byrd Elementary Sc |
59 | — | |
|
Middle School
Grove Junior High School |
59 | Not in DB | |
|
High School
Elk Grove High School |
214 | Not in DB | |
Property History
| DATE: | EVENT: | PRICE: | SOURCE: |
|---|---|---|---|
| 14 Jul, 2021 | Sold | $419,000 | MRED MLS |
| 11 Jun, 2021 | Under contract | $409,900 | MRED MLS |
| 9 Jun, 2021 | Listed for sale | $409,900 | MRED MLS |











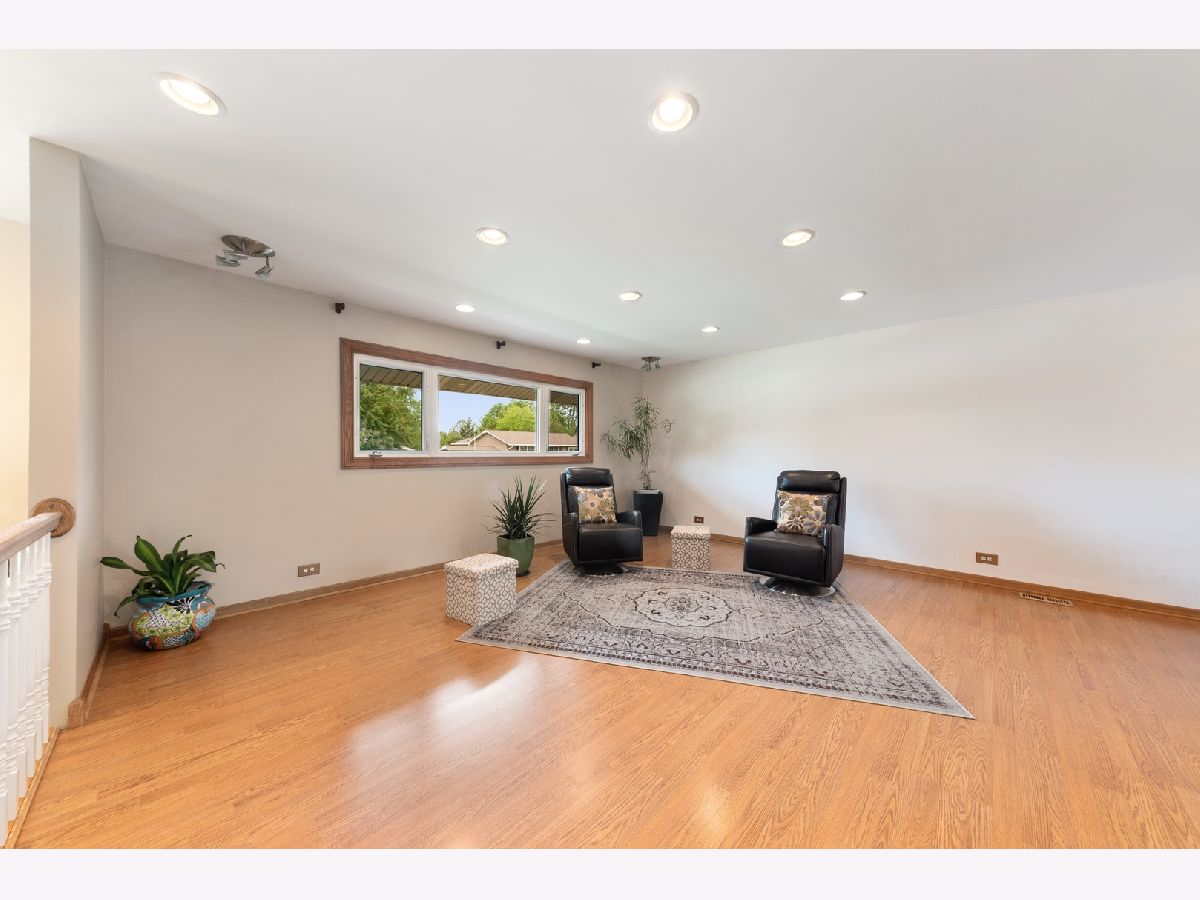












Room Specifics
Total Bedrooms: 4
Bedrooms Above Ground: 4
Bedrooms Below Ground: 0
Dimensions: —
Floor Type: Carpet
Dimensions: —
Floor Type: Carpet
Dimensions: —
Floor Type: Carpet
Full Bathrooms: 3
Bathroom Amenities: Separate Shower,Soaking Tub
Bathroom in Basement: 1
Rooms: Great Room
Basement Description: Finished
Other Specifics
| 2 | |
| Concrete Perimeter | |
| Asphalt | |
| Deck, Brick Paver Patio, Fire Pit | |
| Fenced Yard,Landscaped | |
| 74.4X109.3X75.6X109.3 | |
| — | |
| Full | |
| Vaulted/Cathedral Ceilings, Hardwood Floors, Walk-In Closet(s) | |
| Range, Microwave, Dishwasher, Refrigerator, Washer, Dryer, Disposal | |
| Not in DB | |
| — | |
| — | |
| — | |
| Gas Log, Gas Starter |
Tax History
| Year | Property Taxes |
|---|---|
| 2021 | $5,924 |
Contact Agent
Nearby Similar Homes
Nearby Sold Comparables
Contact Agent
Listing Provided By
Jameson Sotheby's Intl Realty

