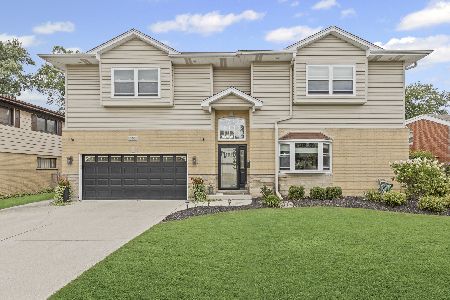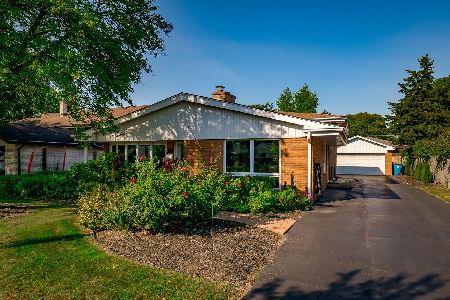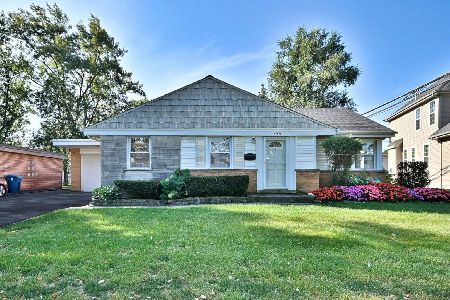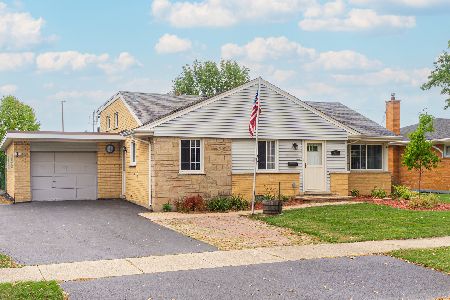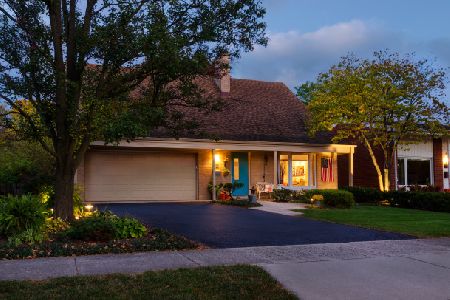116 Elm Tree Lane, Elmhurst, Illinois 60126
$462,500
|
Sold
|
|
| Status: | Closed |
| Sqft: | 1,260 |
| Cost/Sqft: | $357 |
| Beds: | 3 |
| Baths: | 3 |
| Year Built: | 1958 |
| Property Taxes: | $6,163 |
| Days On Market: | 2819 |
| Lot Size: | 0,17 |
Description
MULTIPLE OFFERS - Highest & Best due by 5pm on Friday 3/9. Professionally renovated walk-to-town ranch in Elmhurst. This home features 2,450 SF of finished living space, 4 beds, 2.5 remodeled bathrooms, a finished basement, a brand new kitchen with white shaker cabinets, tile backsplash, new stainless steel appliances, quartz counters, & a large island. 1st floor open concept, master with 1/2 bath, new windows, freshly painted, new furnace & humidifier, new plumbing & light fixtures, refinished hardwood floors, new carpeting in basement, & a teen/in-law suite in lower level. Oversized backyard with a storage shed & enclosed porch behind garage. Walk to town, train, and award-winning schools - Edison & Sandburg. Nothing to do but move-in.
Property Specifics
| Single Family | |
| — | |
| Ranch | |
| 1958 | |
| Full | |
| RANCH | |
| No | |
| 0.17 |
| Du Page | |
| Brynhaven | |
| 0 / Not Applicable | |
| None | |
| Lake Michigan,Public | |
| Public Sewer | |
| 09876041 | |
| 0601401031 |
Nearby Schools
| NAME: | DISTRICT: | DISTANCE: | |
|---|---|---|---|
|
Grade School
Edison Elementary School |
205 | — | |
|
Middle School
Sandburg Middle School |
205 | Not in DB | |
|
High School
York Community High School |
205 | Not in DB | |
Property History
| DATE: | EVENT: | PRICE: | SOURCE: |
|---|---|---|---|
| 9 Apr, 2018 | Sold | $462,500 | MRED MLS |
| 9 Mar, 2018 | Under contract | $450,000 | MRED MLS |
| 7 Mar, 2018 | Listed for sale | $450,000 | MRED MLS |
Room Specifics
Total Bedrooms: 4
Bedrooms Above Ground: 3
Bedrooms Below Ground: 1
Dimensions: —
Floor Type: Hardwood
Dimensions: —
Floor Type: Hardwood
Dimensions: —
Floor Type: Carpet
Full Bathrooms: 3
Bathroom Amenities: —
Bathroom in Basement: 1
Rooms: Enclosed Porch,Utility Room-Lower Level
Basement Description: Finished
Other Specifics
| 1 | |
| — | |
| Concrete | |
| Patio | |
| — | |
| 65 X 112 | |
| — | |
| Half | |
| Hardwood Floors, First Floor Bedroom, First Floor Full Bath | |
| Range, Microwave, Dishwasher, Refrigerator, Washer, Dryer, Disposal, Stainless Steel Appliance(s) | |
| Not in DB | |
| Park, Curbs, Sidewalks, Street Lights, Street Paved | |
| — | |
| — | |
| — |
Tax History
| Year | Property Taxes |
|---|---|
| 2018 | $6,163 |
Contact Agent
Nearby Similar Homes
Nearby Sold Comparables
Contact Agent
Listing Provided By
Berkshire Hathaway HomeServices Prairie Path REALT

