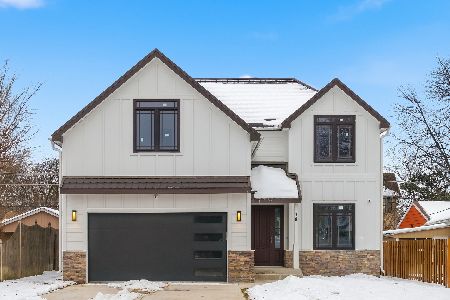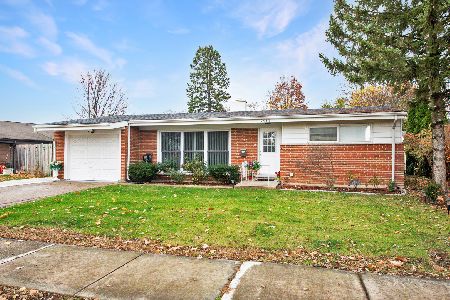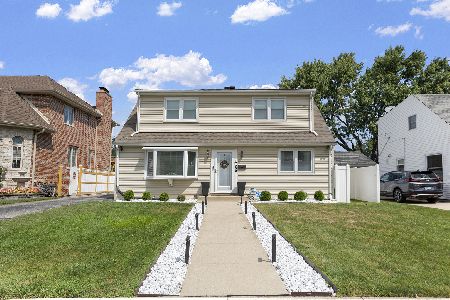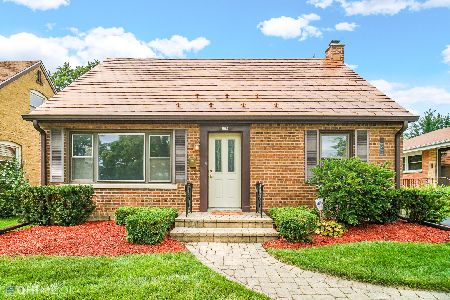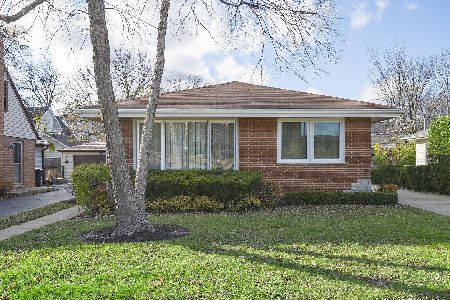116 Harlem Avenue, Glenview, Illinois 60025
$375,000
|
Sold
|
|
| Status: | Closed |
| Sqft: | 1,357 |
| Cost/Sqft: | $276 |
| Beds: | 4 |
| Baths: | 3 |
| Year Built: | 1948 |
| Property Taxes: | $5,115 |
| Days On Market: | 1005 |
| Lot Size: | 0,14 |
Description
Welcome home to your charming, all-brick Cape Cod home in Park Manor just one mile from downtown Glenview. You will be impressed upon entry with all the natural light flooding the home from the large picture window. The entry foyer with a guest closet leads to your open-concept living and dining room with hardwood floors just off your bright kitchen with white cabinets, stainless steel appliances, granite countertops, and a pantry cabinet with pull-out drawers perfect for all your culinary needs. Just off the living room are two nice sized bedrooms also with hardwood floors and a full bathroom with jetted tub. The second level has two additional larger bedrooms, another shared full bathroom, and access to an exterior patio. The kitchen leads to a convenient backdoor and access to your finished lower level extending your living space, complete with a recreation area, an additional finished room perfect for an office, exercise area or storage, the laundry room, and a third full bathroom with shower. You will love your fully fenced backyard and covered deck adjacent to your detached one-car garage. The home is bigger than it looks and is move-in ready awaiting your personal touch of a fresh coat of paint throughout. Easy walkable access to Park Manor can be found just five houses north on a public sidewalk that leads to Manor Park only two blocks away offering a playground and tons of green space. All this plus a great location so close to downtown Glenview and all it has to offer including the Metra Train Station, the Glenview Public Library, restaurants, shops, Jackman Park and so much more within Glenview's award-winning school districts 34 and 225.
Property Specifics
| Single Family | |
| — | |
| — | |
| 1948 | |
| — | |
| — | |
| No | |
| 0.14 |
| Cook | |
| Park Manor | |
| 0 / Not Applicable | |
| — | |
| — | |
| — | |
| 11750050 | |
| 09124400200000 |
Nearby Schools
| NAME: | DISTRICT: | DISTANCE: | |
|---|---|---|---|
|
Grade School
Henking Elementary School |
34 | — | |
|
Middle School
Springman Middle School |
34 | Not in DB | |
|
High School
Glenbrook South High School |
225 | Not in DB | |
Property History
| DATE: | EVENT: | PRICE: | SOURCE: |
|---|---|---|---|
| 27 May, 2010 | Sold | $320,000 | MRED MLS |
| 15 Apr, 2010 | Under contract | $349,000 | MRED MLS |
| — | Last price change | $359,900 | MRED MLS |
| 13 Jul, 2009 | Listed for sale | $399,900 | MRED MLS |
| 26 Jun, 2014 | Sold | $320,000 | MRED MLS |
| 30 Apr, 2014 | Under contract | $339,000 | MRED MLS |
| 30 Apr, 2014 | Listed for sale | $339,000 | MRED MLS |
| 1 May, 2023 | Sold | $375,000 | MRED MLS |
| 13 Apr, 2023 | Under contract | $375,000 | MRED MLS |
| 13 Apr, 2023 | Listed for sale | $375,000 | MRED MLS |
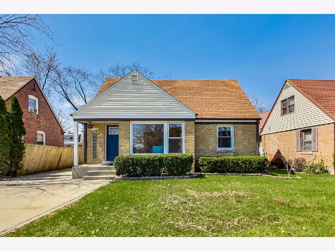
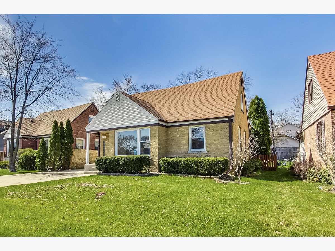
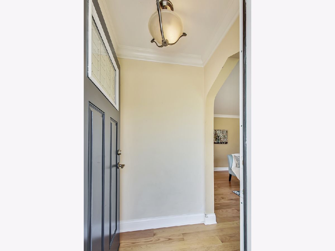
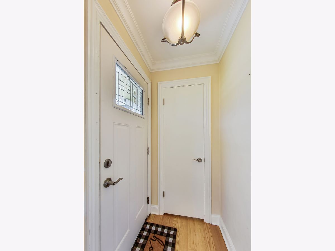
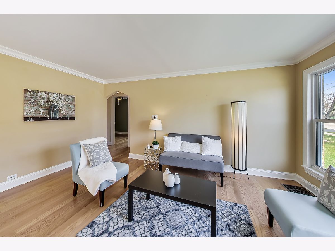
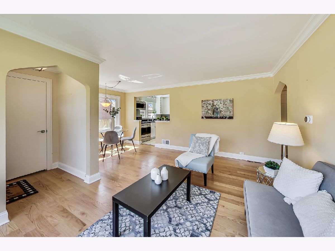
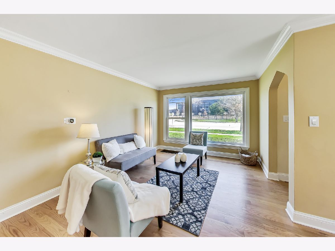
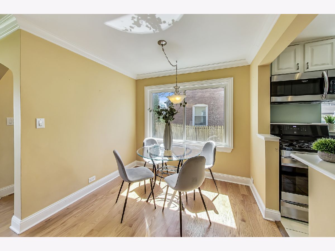
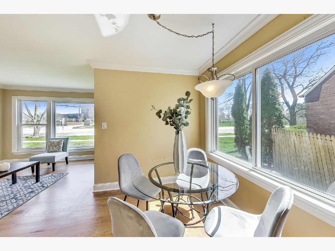
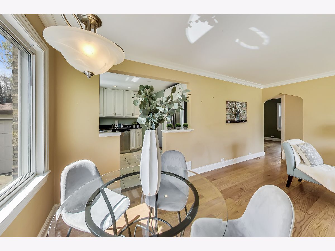
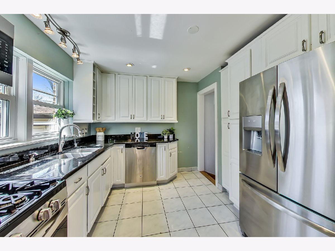
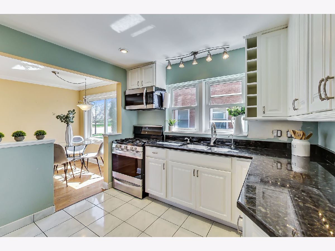
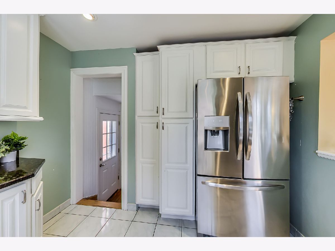
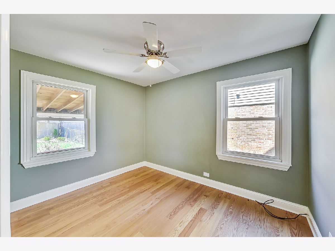
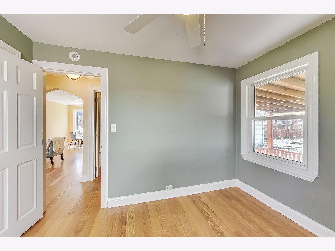
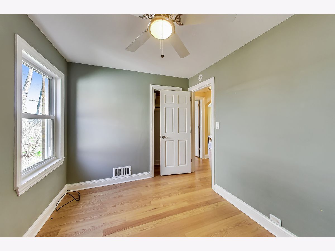
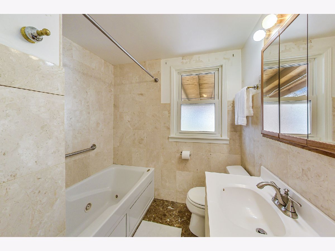
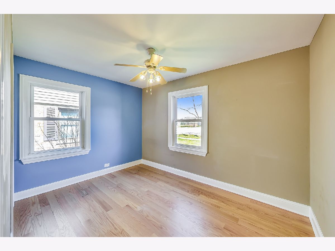
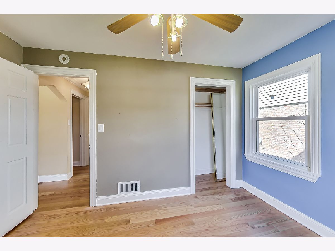
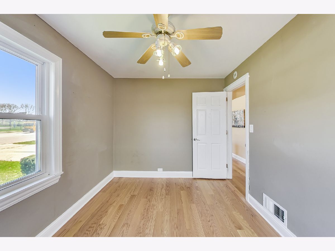
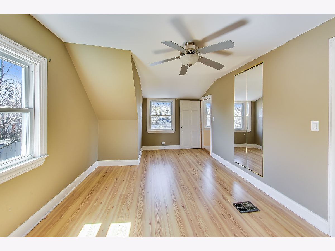
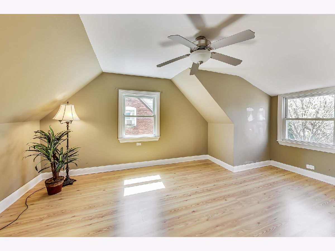
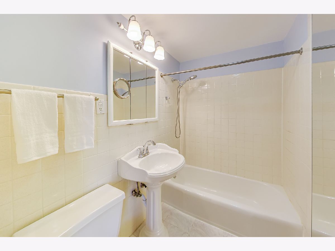
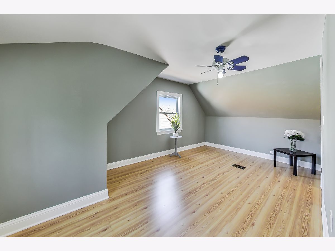
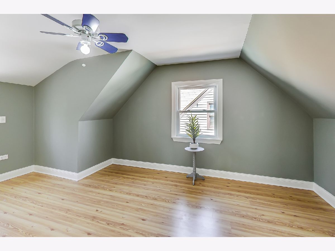
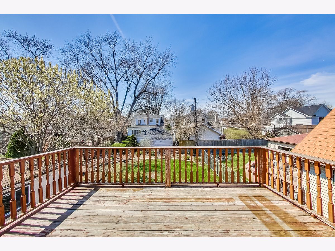
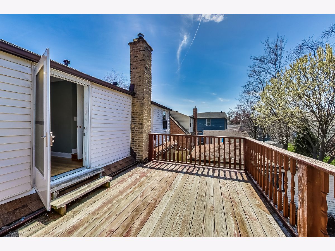
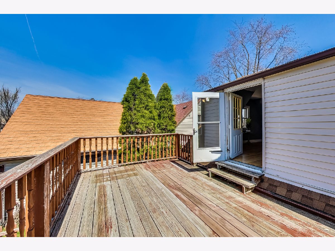
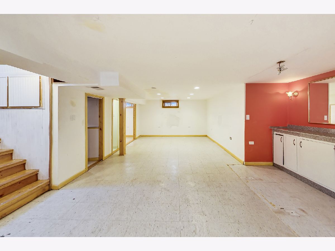
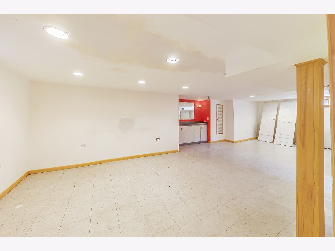
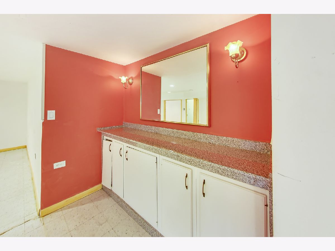
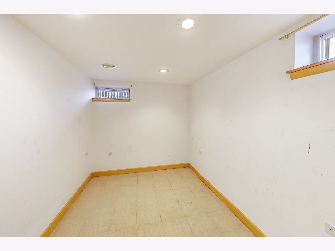
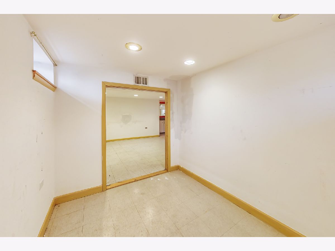
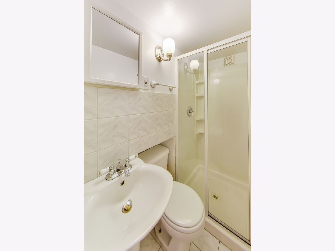
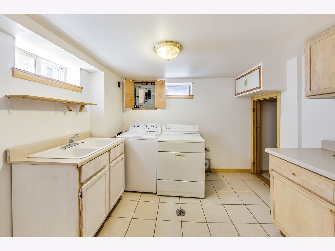
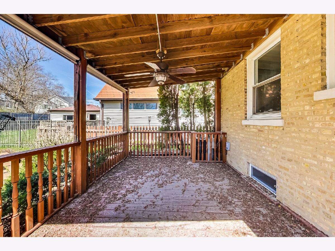
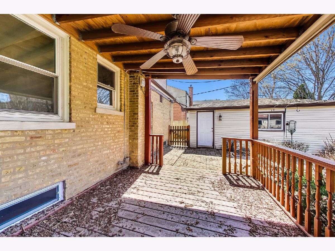
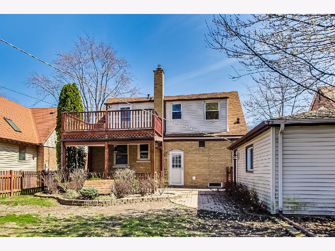
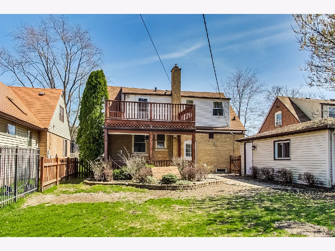
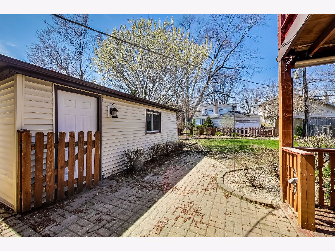
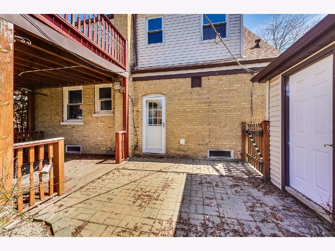
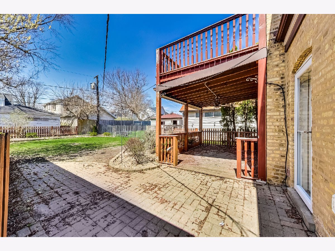
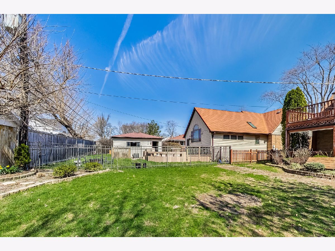
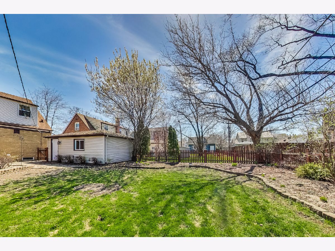
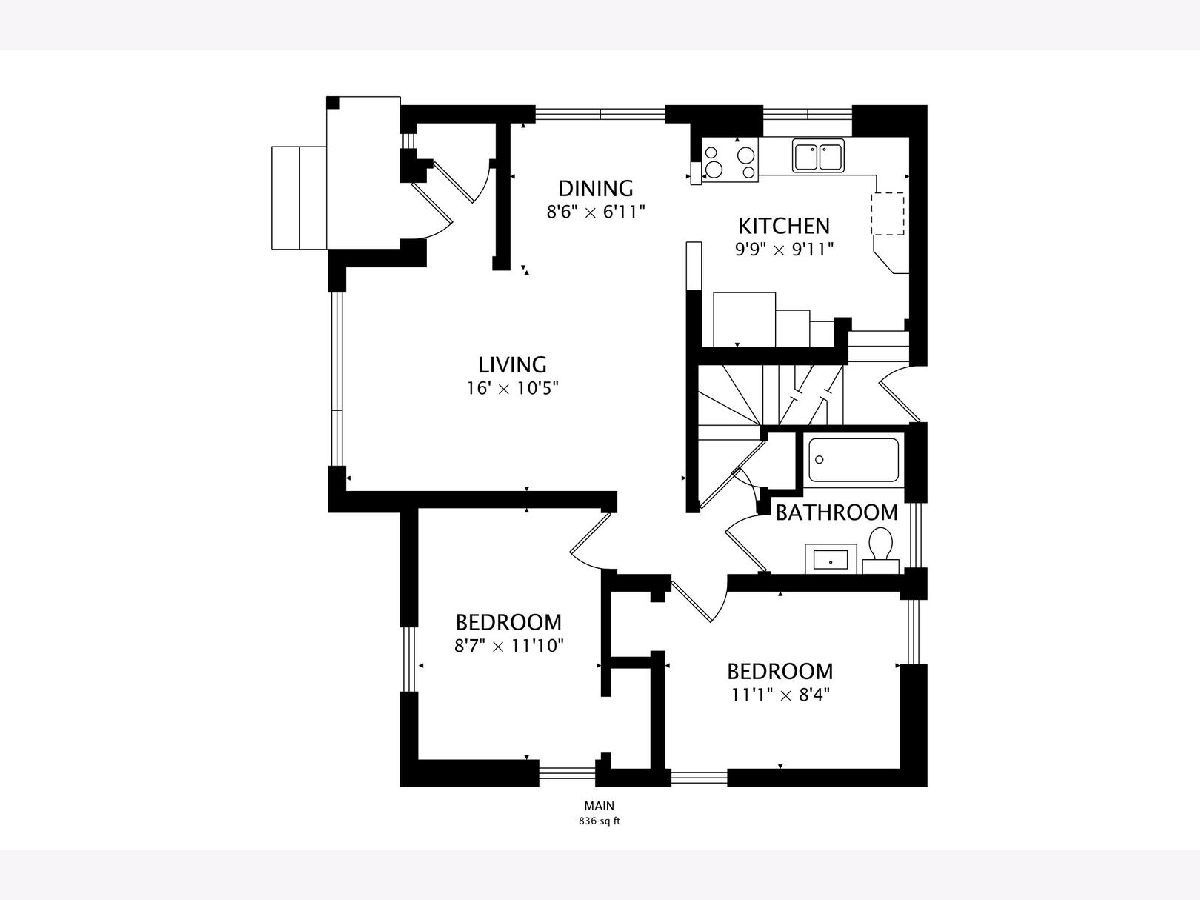
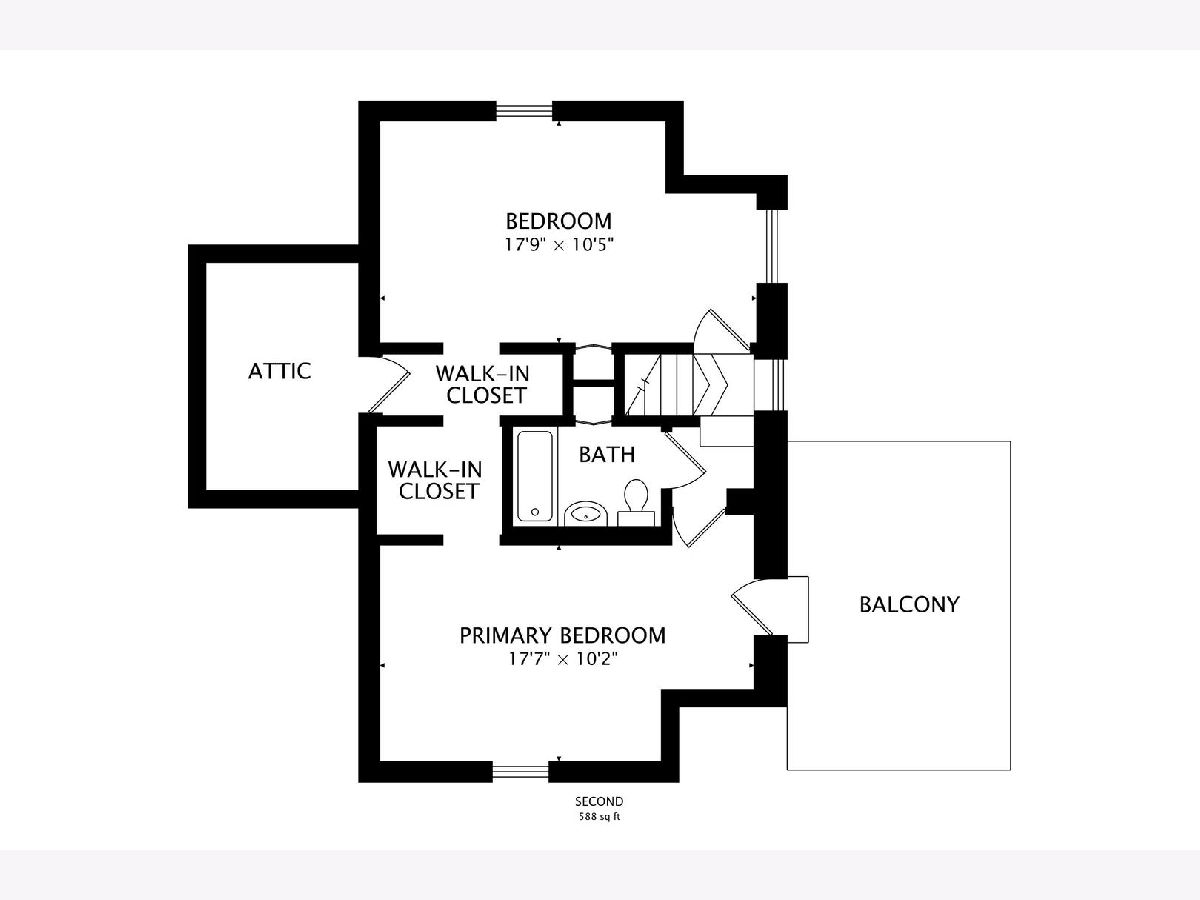
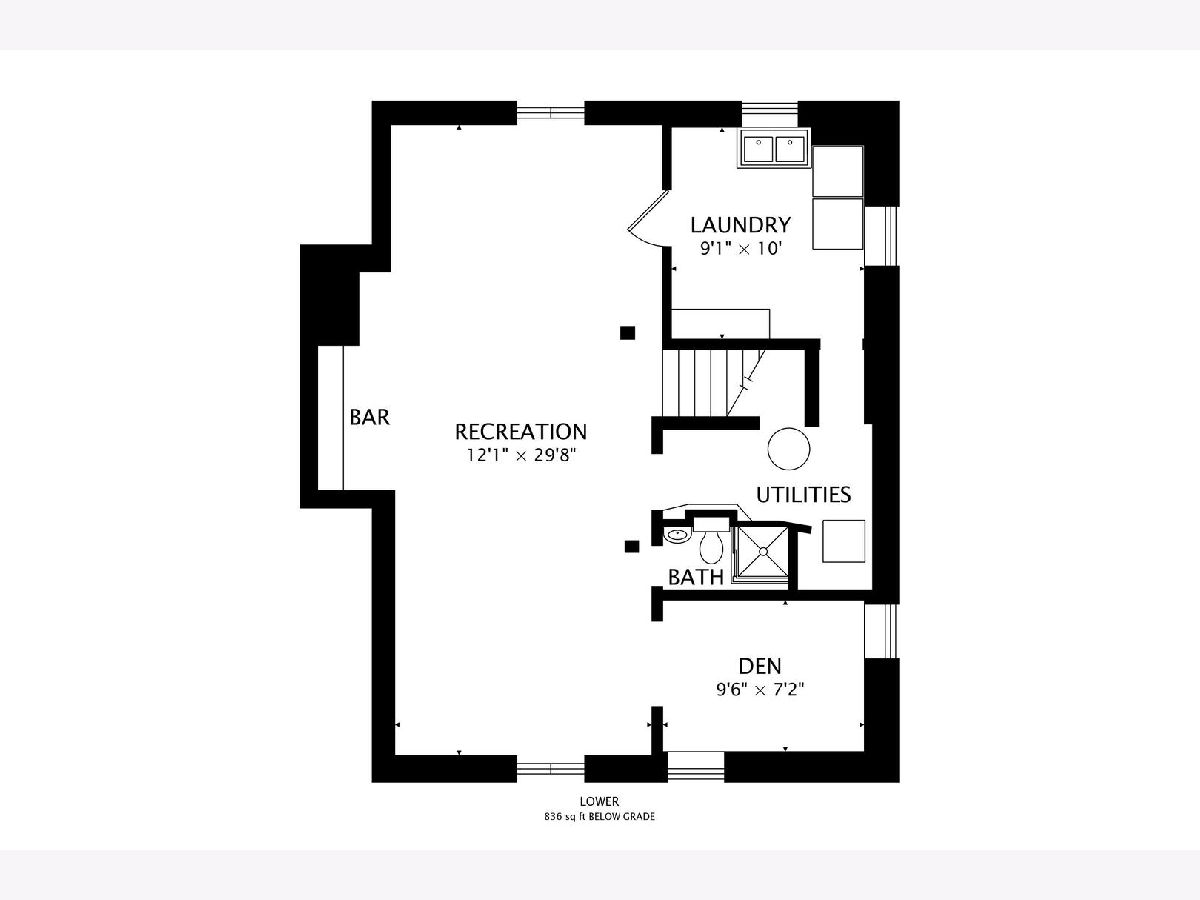
Room Specifics
Total Bedrooms: 4
Bedrooms Above Ground: 4
Bedrooms Below Ground: 0
Dimensions: —
Floor Type: —
Dimensions: —
Floor Type: —
Dimensions: —
Floor Type: —
Full Bathrooms: 3
Bathroom Amenities: Whirlpool
Bathroom in Basement: 1
Rooms: —
Basement Description: Finished
Other Specifics
| 1 | |
| — | |
| Asphalt | |
| — | |
| — | |
| 50X125 | |
| — | |
| — | |
| — | |
| — | |
| Not in DB | |
| — | |
| — | |
| — | |
| — |
Tax History
| Year | Property Taxes |
|---|---|
| 2010 | $4,150 |
| 2014 | $4,958 |
| 2023 | $5,115 |
Contact Agent
Nearby Similar Homes
Nearby Sold Comparables
Contact Agent
Listing Provided By
@properties Christie's International Real Estate

