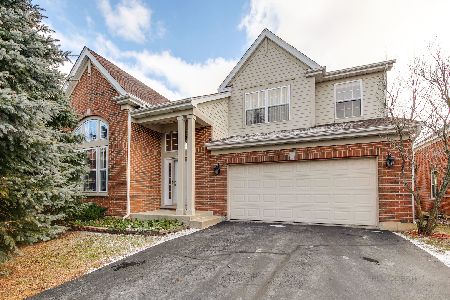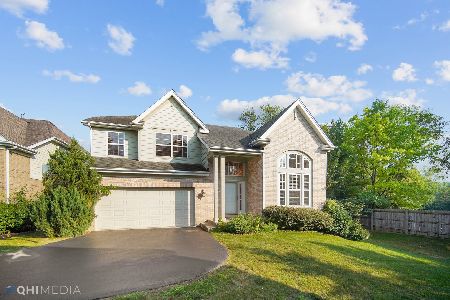116 Indian Meadow Lane, Indian Creek, Illinois 60061
$465,000
|
Sold
|
|
| Status: | Closed |
| Sqft: | 1,945 |
| Cost/Sqft: | $244 |
| Beds: | 3 |
| Baths: | 3 |
| Year Built: | 2005 |
| Property Taxes: | $9,926 |
| Days On Market: | 1655 |
| Lot Size: | 0,13 |
Description
Spectacular Rare to Find Ranch in Indian Meadows subdivision, Boasting Gleaming Hardwood flooring throughout the main level, vaulted Ceilings, sun-drenched rooms, tiered deck, a fabulously finished basement and more! Gourmet kitchen featuring 42" cabinetry, granite counters, stainless steel appliances and a center island with breakfast bar. Living room is open to dining room with cozy fireplace flanked by built-ins, recessed lighting and a French door leading to deck. Vaulted master bedroom with a walk-in closet and a private bathroom with a double bowl vanity and soaking tub. Two additional bedrooms, a full bathroom and a a laundry/mud room complete the main level. The Finished lower level/Basement serves as family room, Recreation Room with built-ins and Wet bar, a 4th Bedroom, Full Bathroom and storage galore. NEW windows (2013). NEWer Carrier Furnace 2017, NEWer AC 2019, NEWer Wifi Termostat 2019, NEW Diswasher 2020, BRAND NEW Microwave 2021, NEW Ejector Pump 2021. WELL MAINTAINED HOME - Semi Annual Professional Maintenance of AC, Furnace, Water heater , Annual Maintenance of Electrical & Plumbing Systems. Close to METRA Station an added bonus. National award winning schools - Elementary South(Blue Ribbon - 2019) and Vernon Hills High School. Private playground is on site. Recessed lighting and a French door leading to deck and backyard with fire pit Do not worry about landscaping and snow removal; a small HOA takes care of these for you. Perfect West-East facing location close to Metra train station, schools, Hawthorn Mall/shopping, lots of restaurants/ Mellody Farm, Park within the neighborhood, Life time fitness close by and a lot more....VERY LOW TAXES is a huge advantage
Property Specifics
| Single Family | |
| — | |
| Ranch | |
| 2005 | |
| Full | |
| — | |
| No | |
| 0.13 |
| Lake | |
| Indian Meadows | |
| 99 / Monthly | |
| Lawn Care,Snow Removal | |
| Lake Michigan | |
| Public Sewer | |
| 11156172 | |
| 15082010180000 |
Nearby Schools
| NAME: | DISTRICT: | DISTANCE: | |
|---|---|---|---|
|
Grade School
Hawthorn Elementary School (sout |
73 | — | |
|
Middle School
Hawthorn Middle School South |
73 | Not in DB | |
|
High School
Vernon Hills High School |
128 | Not in DB | |
Property History
| DATE: | EVENT: | PRICE: | SOURCE: |
|---|---|---|---|
| 20 Sep, 2021 | Sold | $465,000 | MRED MLS |
| 22 Aug, 2021 | Under contract | $475,000 | MRED MLS |
| — | Last price change | $499,900 | MRED MLS |
| 14 Jul, 2021 | Listed for sale | $499,900 | MRED MLS |
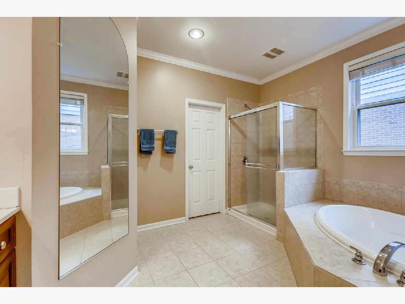
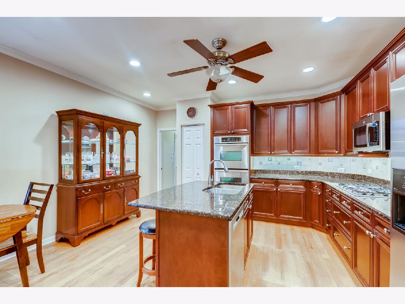
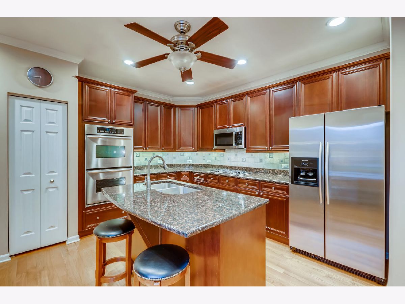
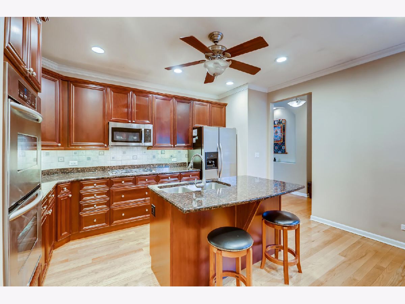
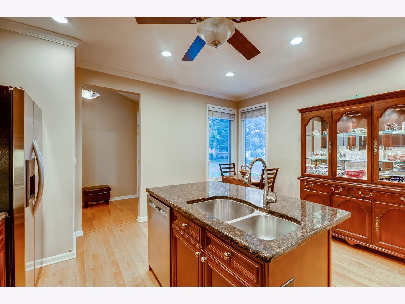
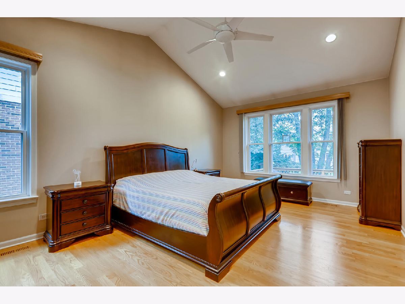
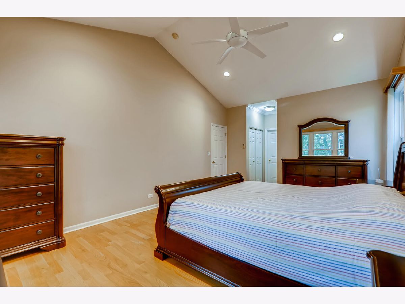
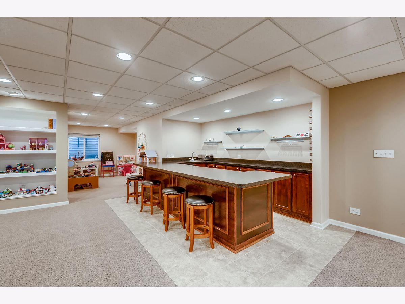
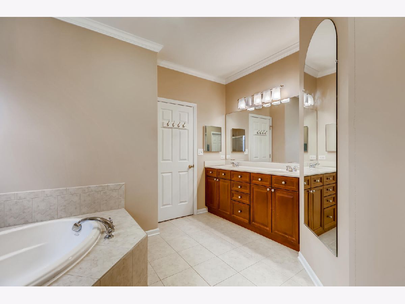
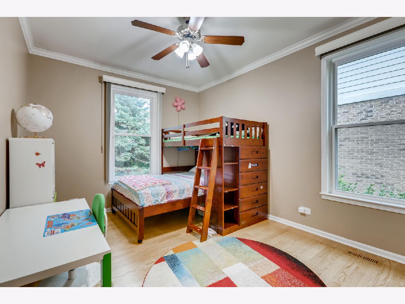
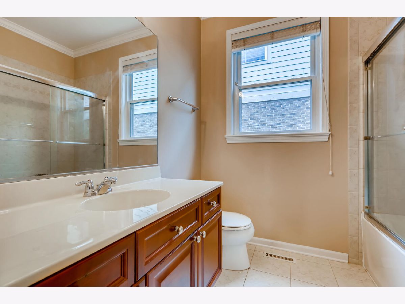
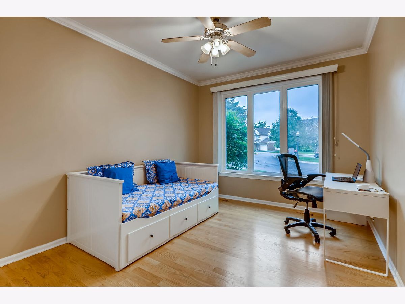
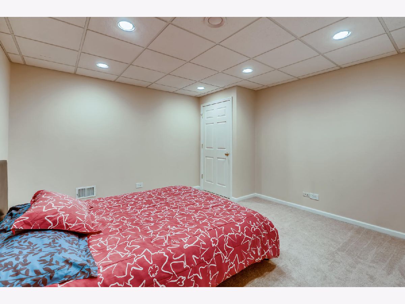
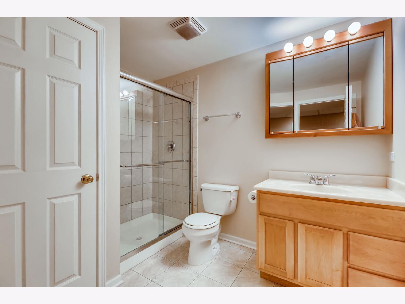
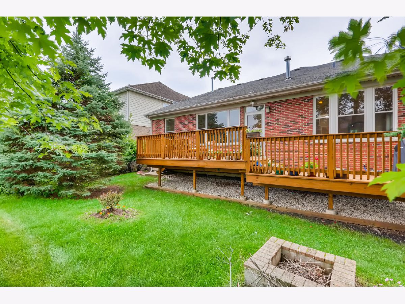
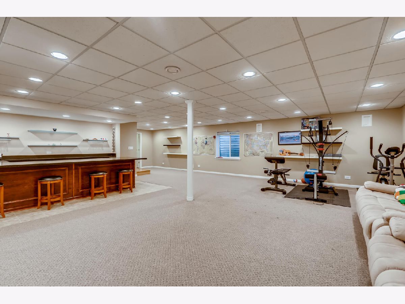
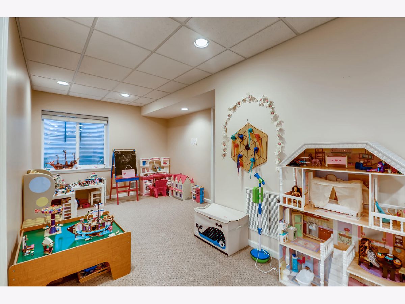
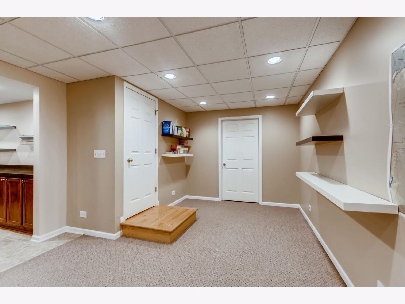
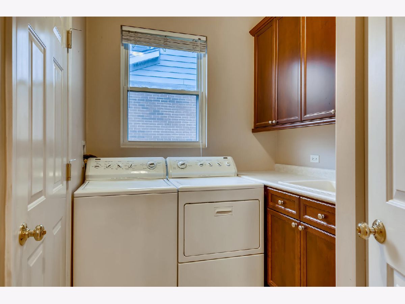
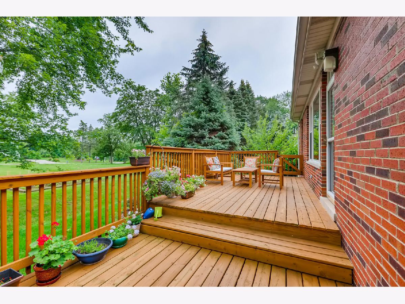
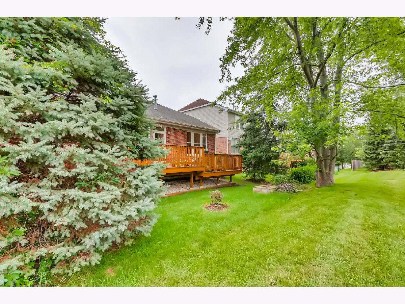
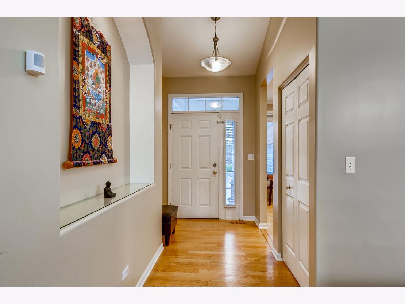
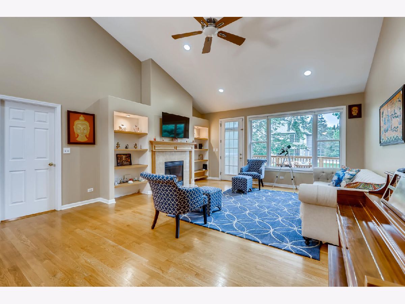
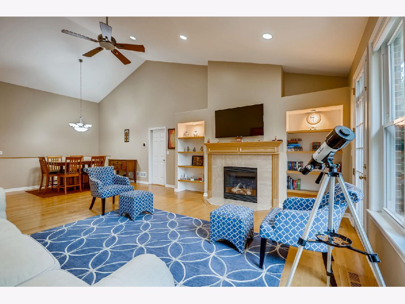
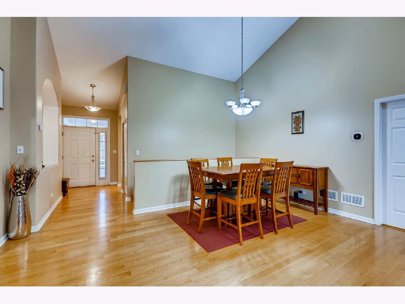
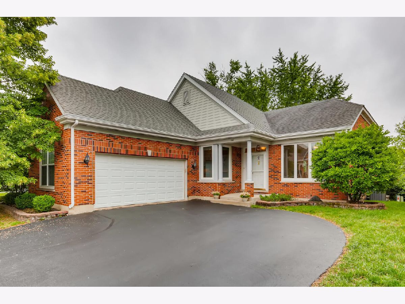
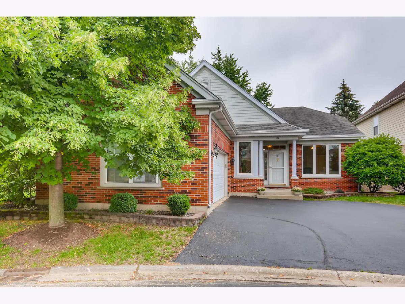
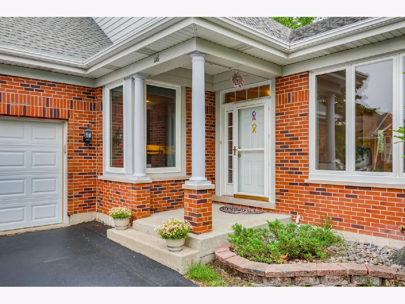
Room Specifics
Total Bedrooms: 4
Bedrooms Above Ground: 3
Bedrooms Below Ground: 1
Dimensions: —
Floor Type: Hardwood
Dimensions: —
Floor Type: Hardwood
Dimensions: —
Floor Type: Carpet
Full Bathrooms: 3
Bathroom Amenities: Separate Shower,Double Sink,Soaking Tub
Bathroom in Basement: 1
Rooms: Deck,Foyer,Play Room
Basement Description: Finished
Other Specifics
| 2 | |
| Concrete Perimeter | |
| Asphalt | |
| Deck | |
| Common Grounds | |
| 56X103X56X99 | |
| — | |
| Full | |
| Vaulted/Cathedral Ceilings, Bar-Wet, Hardwood Floors, First Floor Bedroom, First Floor Laundry, First Floor Full Bath | |
| Double Oven, Range, Microwave, Dishwasher, Refrigerator, Disposal, Stainless Steel Appliance(s) | |
| Not in DB | |
| Curbs, Sidewalks, Street Lights, Street Paved | |
| — | |
| — | |
| Gas Log |
Tax History
| Year | Property Taxes |
|---|---|
| 2021 | $9,926 |
Contact Agent
Nearby Similar Homes
Nearby Sold Comparables
Contact Agent
Listing Provided By
Re/Max 1st





