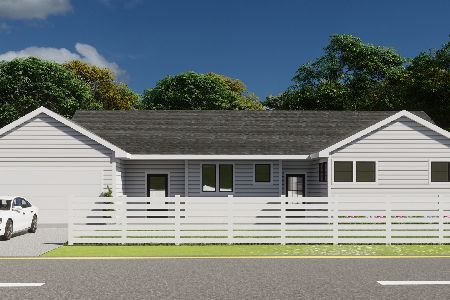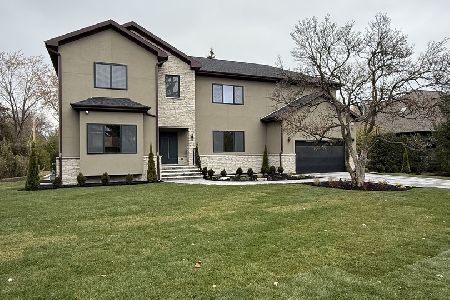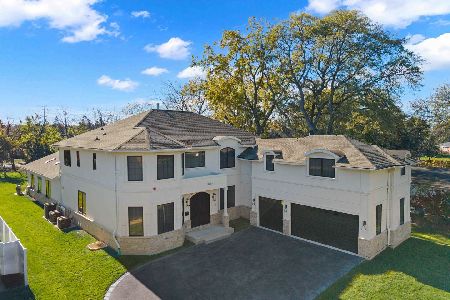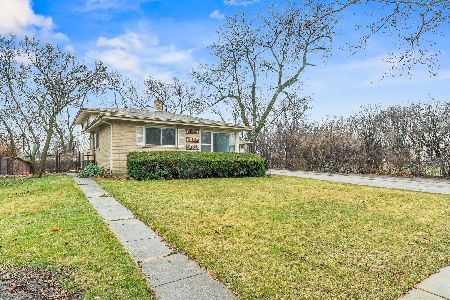116 Mulberry Road, Deerfield, Illinois 60015
$416,000
|
Sold
|
|
| Status: | Closed |
| Sqft: | 2,637 |
| Cost/Sqft: | $163 |
| Beds: | 4 |
| Baths: | 2 |
| Year Built: | 1962 |
| Property Taxes: | $13,260 |
| Days On Market: | 2525 |
| Lot Size: | 0,28 |
Description
Bright and spacious home on a quiet street in Briarwood Vista! This home has an open, contemporary feel with high ceilings and freshly sanded hardwood floors. The kitchen is updated with stainless steel appliances, an island and a separate eating area. The huge family room addition is open and airy with sliding doors to the amazing deck and large back yard. The lower level has a comfortable recreation area, a large fourth bedroom, a big laundry room and loads of storage. Attached 2-car garage makes this the perfect house. The home is located in a great neighborhood, close to transportation and shopping. Great value for the $!
Property Specifics
| Single Family | |
| — | |
| Tri-Level | |
| 1962 | |
| Walkout | |
| — | |
| No | |
| 0.28 |
| Lake | |
| — | |
| 0 / Not Applicable | |
| None | |
| Lake Michigan,Public | |
| Public Sewer, Sewer-Storm | |
| 10282042 | |
| 16334080130000 |
Nearby Schools
| NAME: | DISTRICT: | DISTANCE: | |
|---|---|---|---|
|
Grade School
Kipling Elementary School |
109 | — | |
|
Middle School
Alan B Shepard Middle School |
109 | Not in DB | |
|
High School
Deerfield High School |
113 | Not in DB | |
Property History
| DATE: | EVENT: | PRICE: | SOURCE: |
|---|---|---|---|
| 8 Jul, 2011 | Sold | $399,228 | MRED MLS |
| 28 Dec, 2010 | Under contract | $365,000 | MRED MLS |
| 14 Dec, 2010 | Listed for sale | $365,000 | MRED MLS |
| 31 May, 2019 | Sold | $416,000 | MRED MLS |
| 27 Mar, 2019 | Under contract | $429,900 | MRED MLS |
| — | Last price change | $449,000 | MRED MLS |
| 25 Feb, 2019 | Listed for sale | $449,000 | MRED MLS |
Room Specifics
Total Bedrooms: 4
Bedrooms Above Ground: 4
Bedrooms Below Ground: 0
Dimensions: —
Floor Type: Hardwood
Dimensions: —
Floor Type: Hardwood
Dimensions: —
Floor Type: Hardwood
Full Bathrooms: 2
Bathroom Amenities: —
Bathroom in Basement: 1
Rooms: Eating Area,Recreation Room
Basement Description: Finished,Exterior Access
Other Specifics
| 2 | |
| — | |
| Asphalt | |
| Deck | |
| Fenced Yard,Landscaped | |
| 81' X 149' X 80' X 149' | |
| — | |
| Full | |
| Vaulted/Cathedral Ceilings, Hardwood Floors, Walk-In Closet(s) | |
| Double Oven, Microwave, Dishwasher, High End Refrigerator, Washer, Dryer, Disposal, Cooktop | |
| Not in DB | |
| Sidewalks, Street Lights, Street Paved | |
| — | |
| — | |
| — |
Tax History
| Year | Property Taxes |
|---|---|
| 2011 | $11,705 |
| 2019 | $13,260 |
Contact Agent
Nearby Similar Homes
Nearby Sold Comparables
Contact Agent
Listing Provided By
Coldwell Banker Residential









