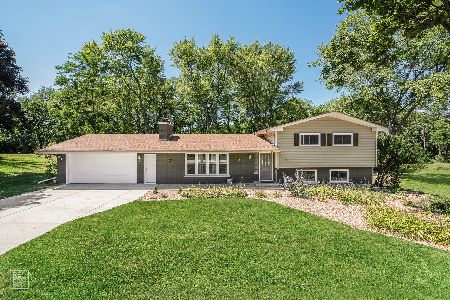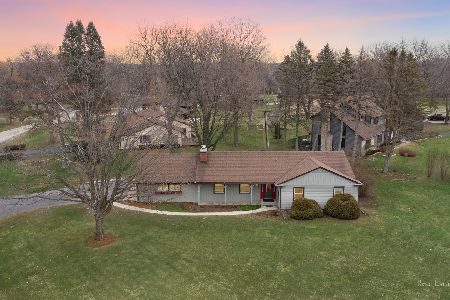116 Sharon Drive, Sleepy Hollow, Illinois 60118
$505,000
|
Sold
|
|
| Status: | Closed |
| Sqft: | 2,913 |
| Cost/Sqft: | $178 |
| Beds: | 4 |
| Baths: | 2 |
| Year Built: | 1963 |
| Property Taxes: | $7,747 |
| Days On Market: | 608 |
| Lot Size: | 0,68 |
Description
Indulge in the luxury of this meticulously updated stone quad-level home, enveloped by a tranquil and expansive 3/4-acre lot in the peaceful Village of Sleepy Hollow. With high-end designer finishes throughout, the home exudes an open and spacious theme, offering a seamless blend of elegance and comfort. Step inside to discover a flawlessly designed open-concept main floor, ideal for entertainment. The residence showcases a bright, modern kitchen with an oversized island, elegant backsplash, and sophisticated under-cabinet lighting, creating a perfect flow into the dining and living areas. The living space features a real all-brick wood burning fireplace, adding a touch of warmth and charm to the ambiance. Recently replaced with Real American Hickory hardwood throughout, the flooring elevates the home's aesthetics, while fully renovated bathrooms boast contemporary finishes, ensuring a sense of modern luxury. The heated 2.5-car garage adds an extra layer of comfort and practicality. Situated near parks, bike trails, schools, shopping, restaurants, and with easy access to I-90 and O'Hare Airport, this home offers an ideal location, providing everything you need within reach. With everything already done for you within the last 4 years, there's nothing left to do but move in and relish in the sophisticated convenience and luxury this home has to offer. This exquisite haven redefines modern living, making it a perfect retreat for those with a taste for finer living. Make an appointment today because this home wont last long!
Property Specifics
| Single Family | |
| — | |
| — | |
| 1963 | |
| — | |
| — | |
| No | |
| 0.68 |
| Kane | |
| — | |
| 0 / Not Applicable | |
| — | |
| — | |
| — | |
| 12065132 | |
| 0321352003 |
Nearby Schools
| NAME: | DISTRICT: | DISTANCE: | |
|---|---|---|---|
|
Grade School
Sleepy Hollow Elementary School |
300 | — | |
|
Middle School
Dundee Middle School |
300 | Not in DB | |
|
High School
Oak Ridge School |
300 | Not in DB | |
Property History
| DATE: | EVENT: | PRICE: | SOURCE: |
|---|---|---|---|
| 21 Nov, 2018 | Sold | $210,000 | MRED MLS |
| 24 Oct, 2018 | Under contract | $215,000 | MRED MLS |
| 11 Sep, 2018 | Listed for sale | $215,000 | MRED MLS |
| 15 Oct, 2020 | Sold | $362,000 | MRED MLS |
| 1 Sep, 2020 | Under contract | $374,900 | MRED MLS |
| 21 Aug, 2020 | Listed for sale | $374,900 | MRED MLS |
| 18 Jun, 2024 | Sold | $505,000 | MRED MLS |
| 25 May, 2024 | Under contract | $519,900 | MRED MLS |
| 24 May, 2024 | Listed for sale | $519,900 | MRED MLS |
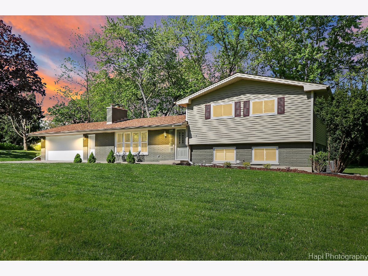
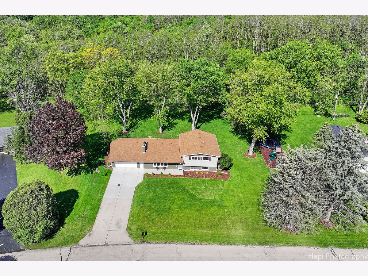
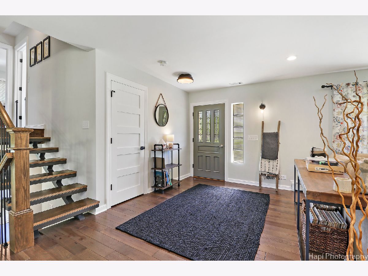
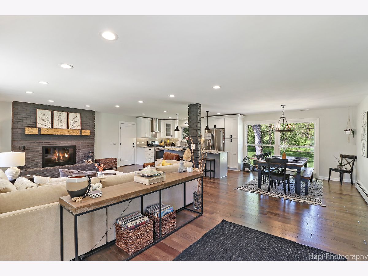
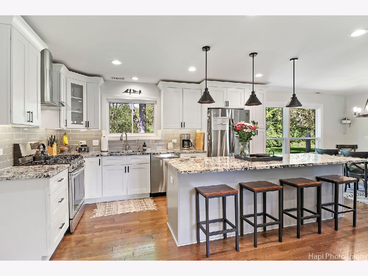
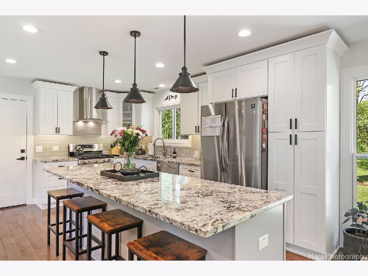
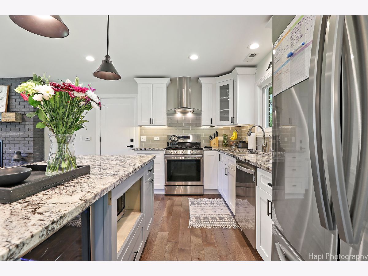
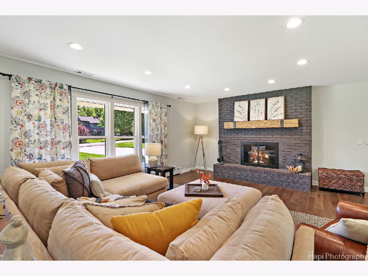
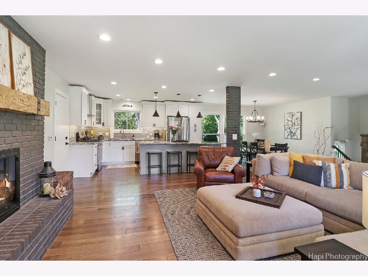
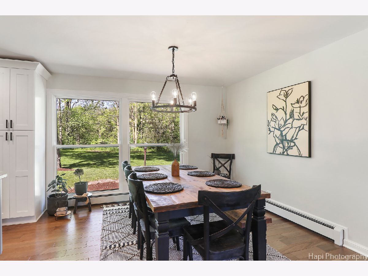
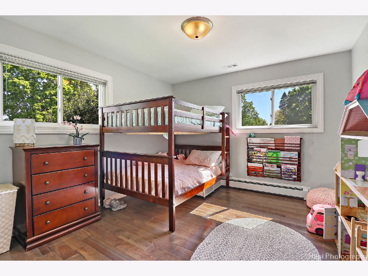
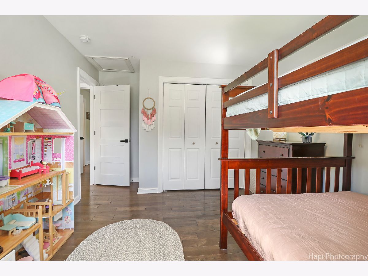
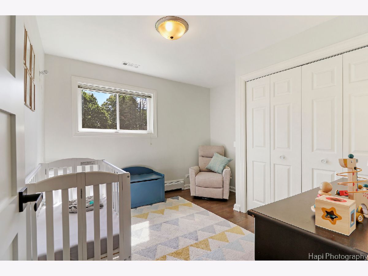
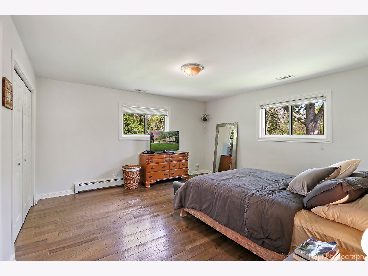
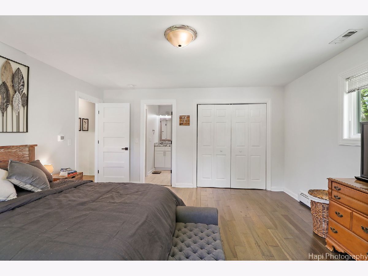
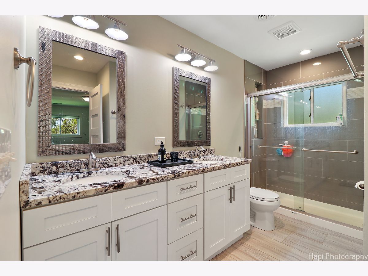
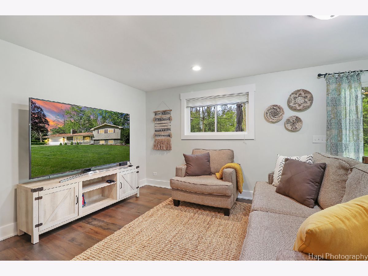
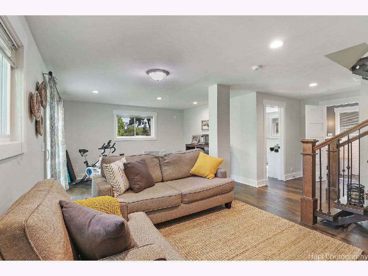
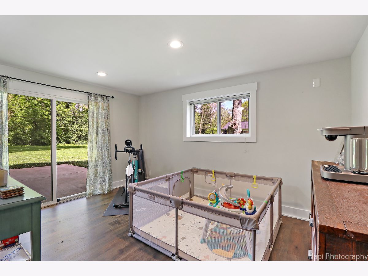
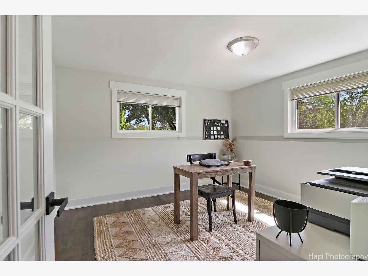
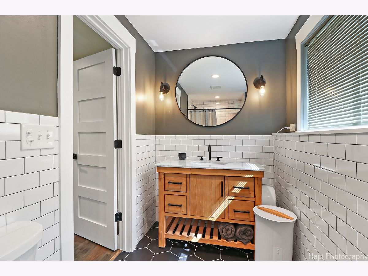
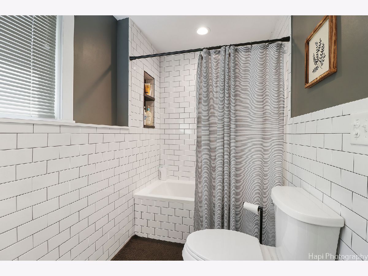
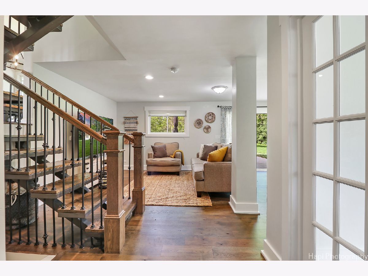
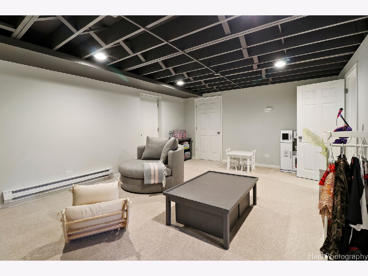
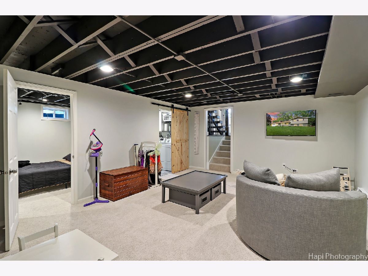
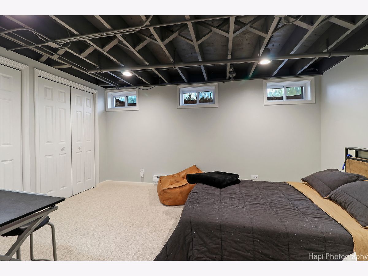
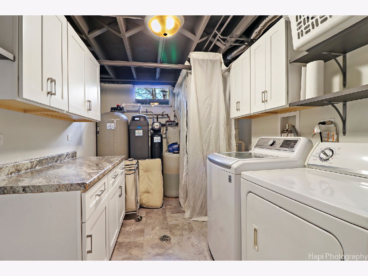
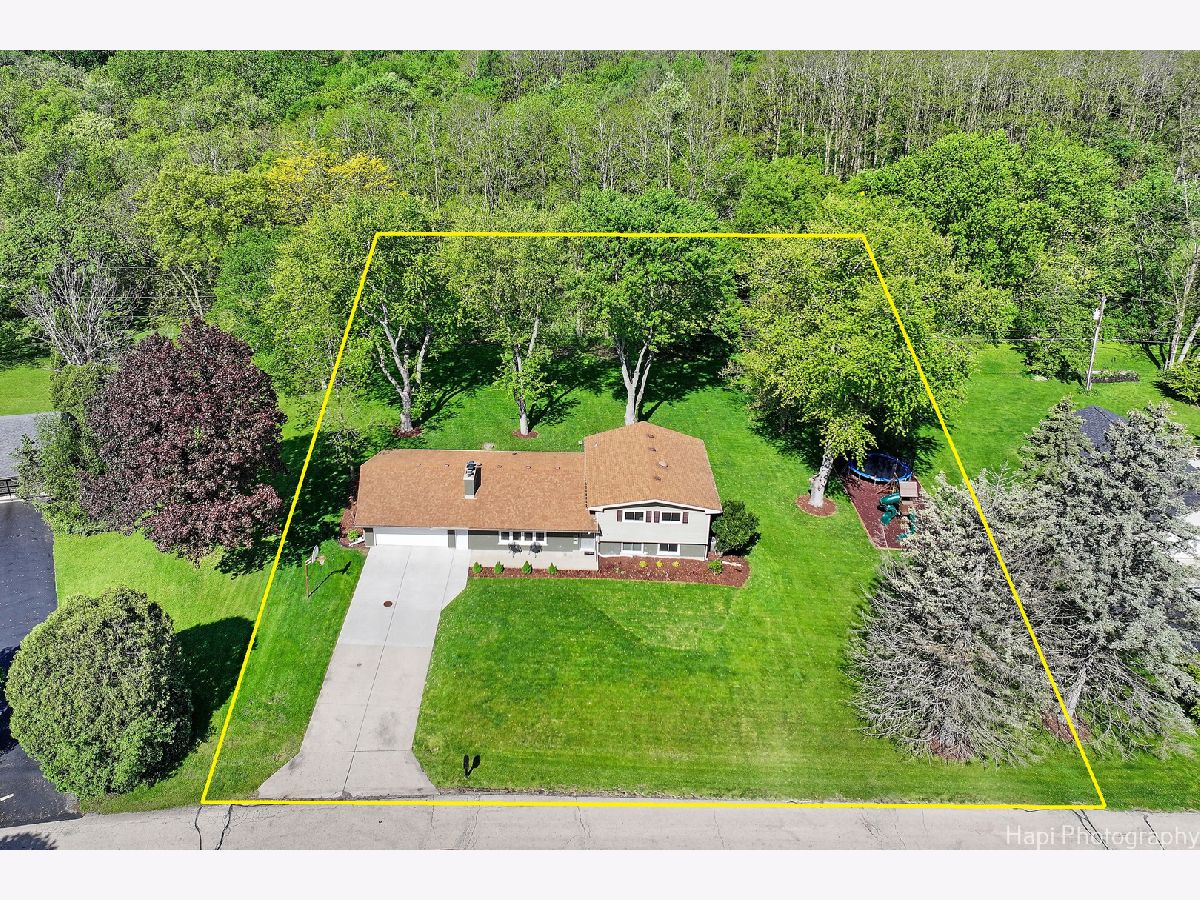
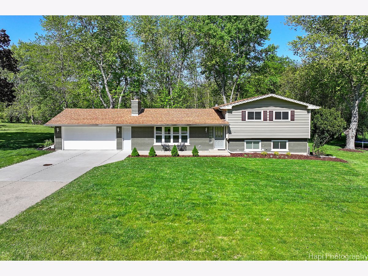
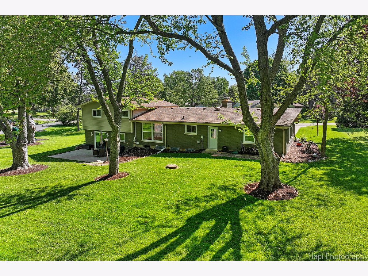
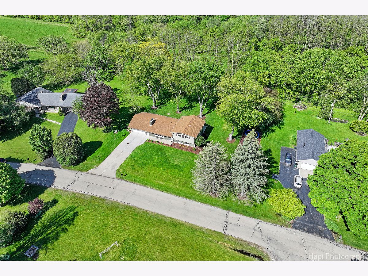
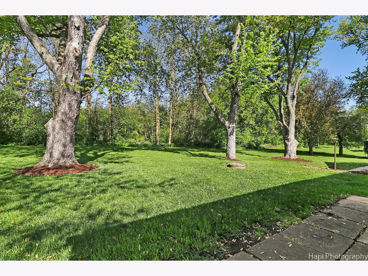
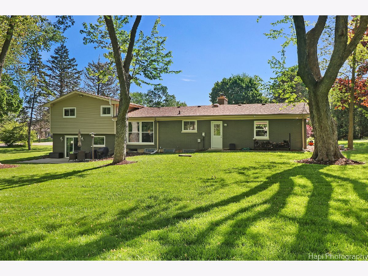
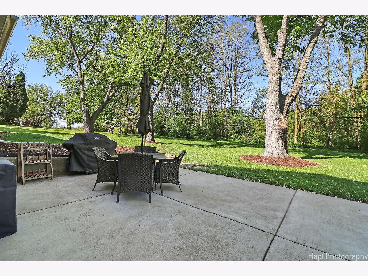
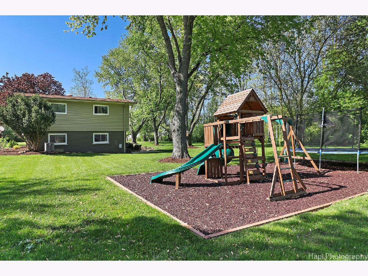
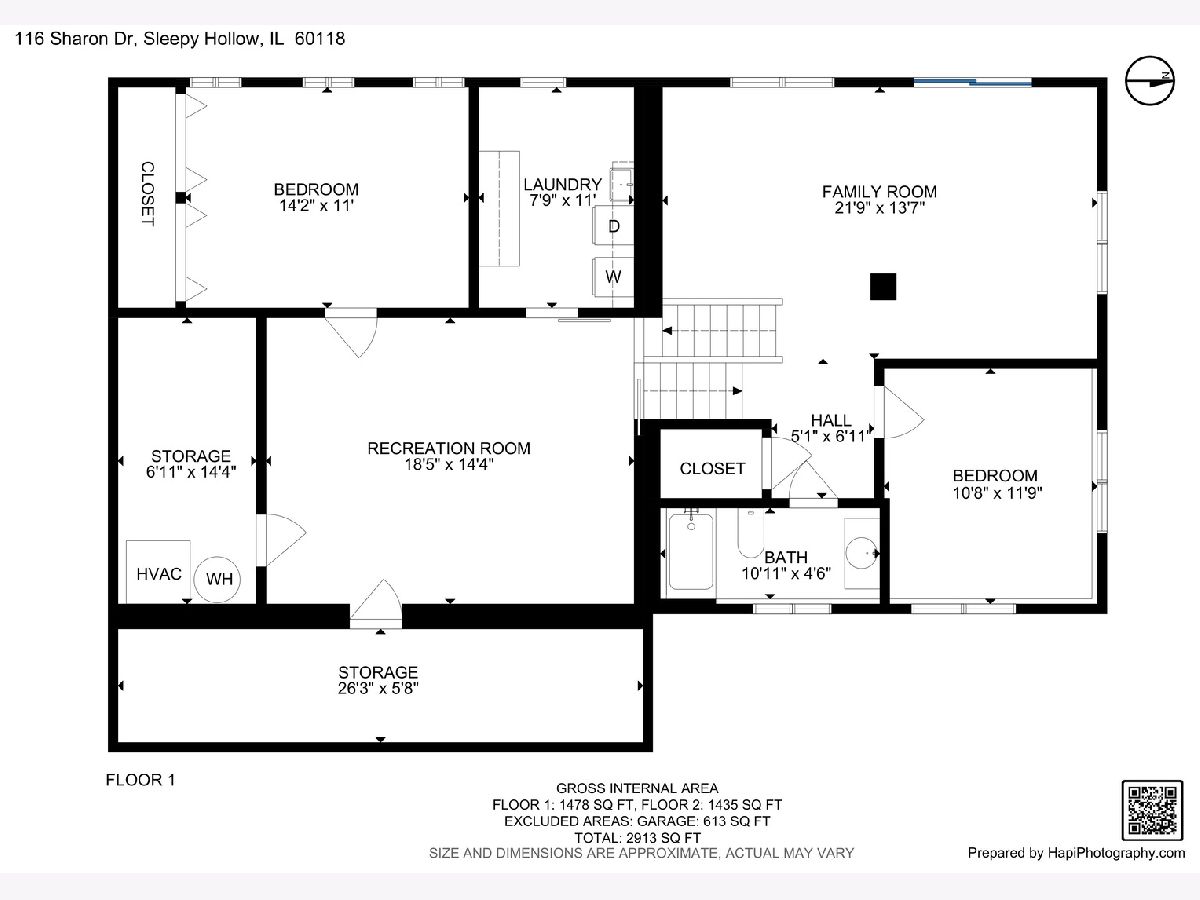
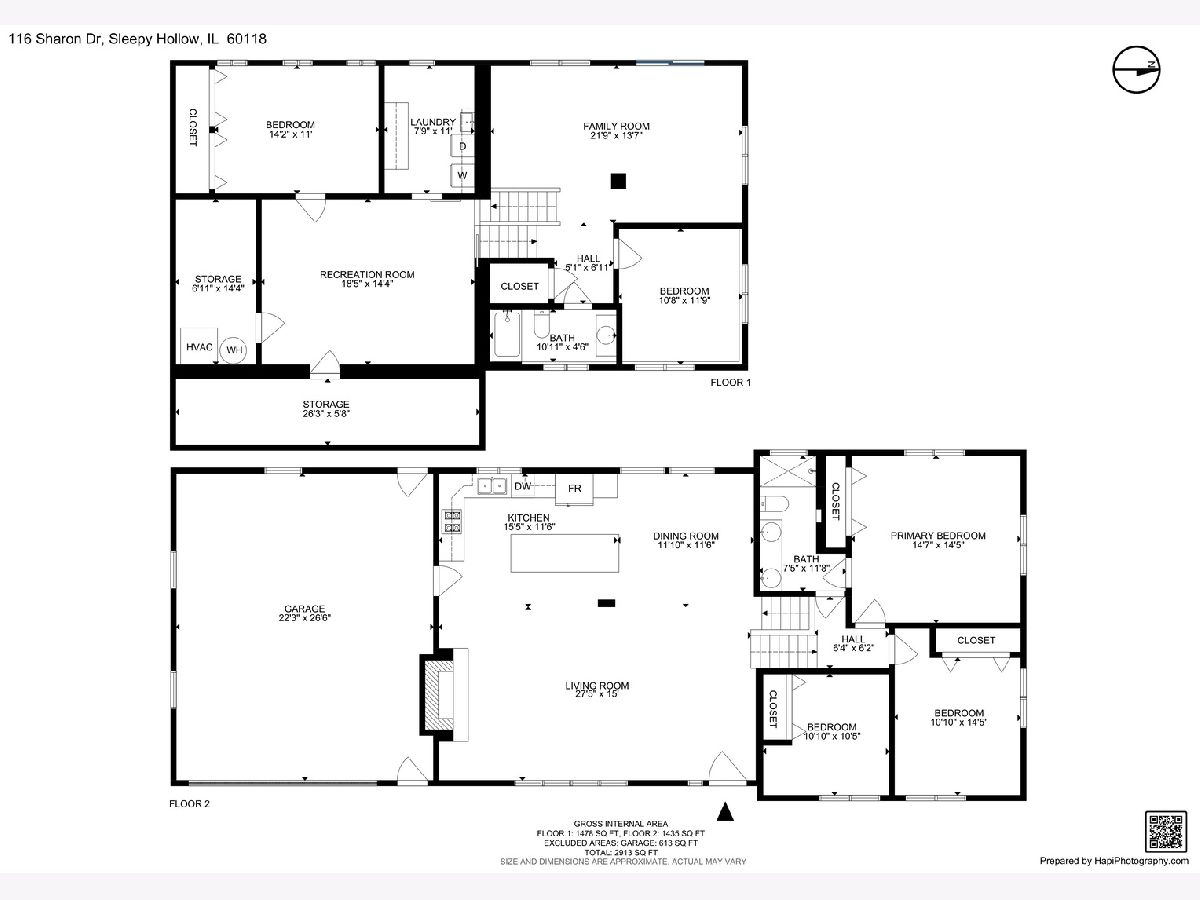
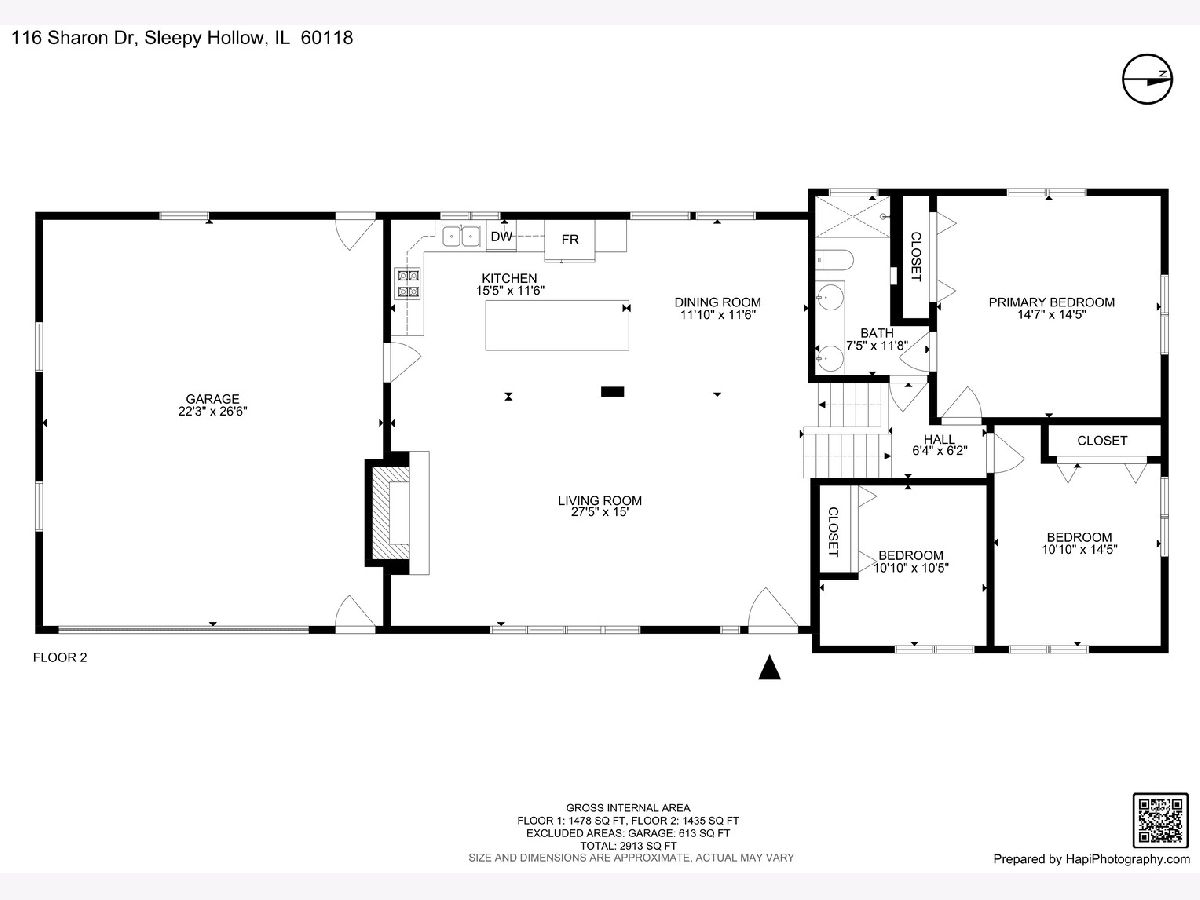
Room Specifics
Total Bedrooms: 5
Bedrooms Above Ground: 4
Bedrooms Below Ground: 1
Dimensions: —
Floor Type: —
Dimensions: —
Floor Type: —
Dimensions: —
Floor Type: —
Dimensions: —
Floor Type: —
Full Bathrooms: 2
Bathroom Amenities: Separate Shower,Double Sink,Soaking Tub
Bathroom in Basement: 0
Rooms: —
Basement Description: Finished
Other Specifics
| 2.5 | |
| — | |
| Concrete | |
| — | |
| — | |
| 164X180X160181.75 | |
| — | |
| — | |
| — | |
| — | |
| Not in DB | |
| — | |
| — | |
| — | |
| — |
Tax History
| Year | Property Taxes |
|---|---|
| 2018 | $7,602 |
| 2020 | $7,771 |
| 2024 | $7,747 |
Contact Agent
Nearby Similar Homes
Nearby Sold Comparables
Contact Agent
Listing Provided By
Compass





