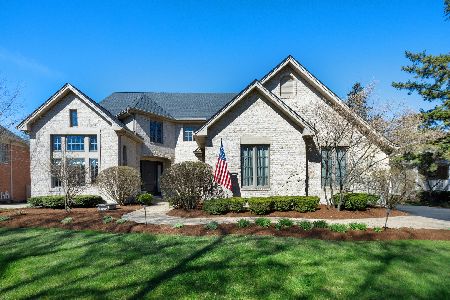116 Springlake Avenue, Hinsdale, Illinois 60521
$1,475,000
|
Sold
|
|
| Status: | Closed |
| Sqft: | 4,573 |
| Cost/Sqft: | $350 |
| Beds: | 4 |
| Baths: | 5 |
| Year Built: | 1998 |
| Property Taxes: | $22,771 |
| Days On Market: | 277 |
| Lot Size: | 0,00 |
Description
Welcome to Hinsdale's 116 Springlake! You'll absolutely love it's walk to town location, easy stroll to parks, train & schools and the oversized 85x170 lot! The main level welcomes you with a grand foyer, private office with stunning beam details, custom built-ins & French doors. The updated dining room features new designer lighting & wine storage plus a custom butler's pantry. The sun-lit great room commands a stunning gas-start stone fireplace, custom built-ins & custom window treatments. Chef's will relish the spacious kitchen, stainless steel appliances, large island with seating for 4, large eat-in area with new designer light fixture & large walk-in dry goods pantry. The second floor boasts a generously sized primary suite with gas-start fireplace, large walk-in closet, custom window treatments and en suite bath with separate vanities, spa tub & steam shower. You'll also love the Jack & Jill en suite plus and additional 4th en suite bedroom. The finished lower level features a large recreational room, 5th bedroom or home gym, powder room plus TONS of storage. The exterior features professionally maintained landscaping, large backyard lawn, brick paver patio & charming pergola. Roof & gutters from 2021, additional features list available upon request.
Property Specifics
| Single Family | |
| — | |
| — | |
| 1998 | |
| — | |
| — | |
| No | |
| — |
| Cook | |
| — | |
| — / Not Applicable | |
| — | |
| — | |
| — | |
| 12340306 | |
| 18071070050000 |
Nearby Schools
| NAME: | DISTRICT: | DISTANCE: | |
|---|---|---|---|
|
Grade School
Oak Elementary School |
181 | — | |
|
Middle School
Hinsdale Middle School |
181 | Not in DB | |
|
High School
Hinsdale Central High School |
86 | Not in DB | |
Property History
| DATE: | EVENT: | PRICE: | SOURCE: |
|---|---|---|---|
| 26 Jul, 2021 | Sold | $950,000 | MRED MLS |
| 4 May, 2021 | Under contract | $1,050,000 | MRED MLS |
| — | Last price change | $1,090,000 | MRED MLS |
| 2 Mar, 2021 | Listed for sale | $1,090,000 | MRED MLS |
| 26 Jun, 2025 | Sold | $1,475,000 | MRED MLS |
| 23 May, 2025 | Under contract | $1,599,000 | MRED MLS |
| — | Last price change | $1,699,000 | MRED MLS |
| 18 Apr, 2025 | Listed for sale | $1,699,000 | MRED MLS |
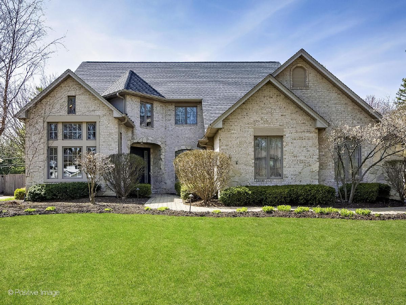
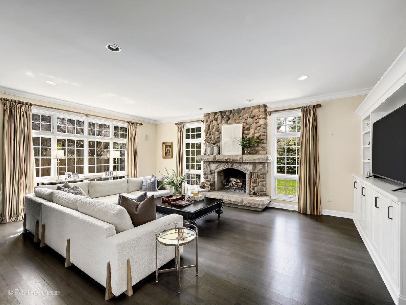
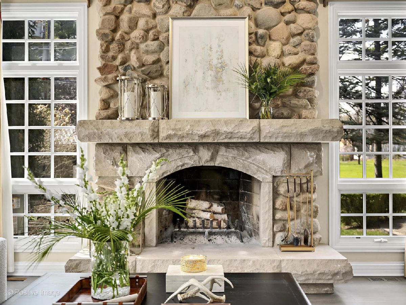
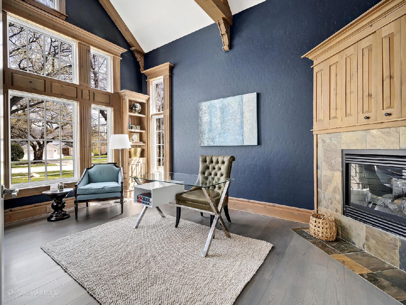
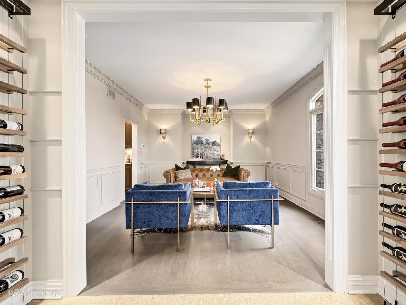
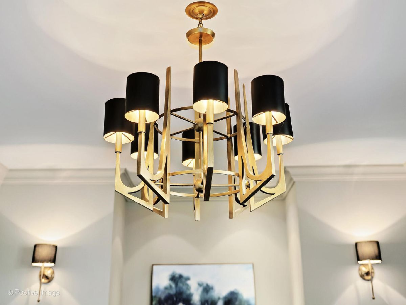
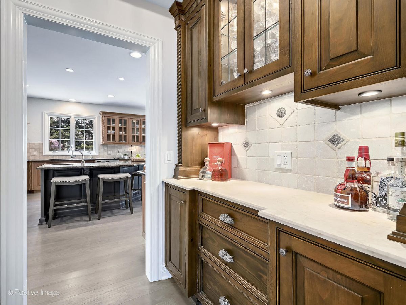
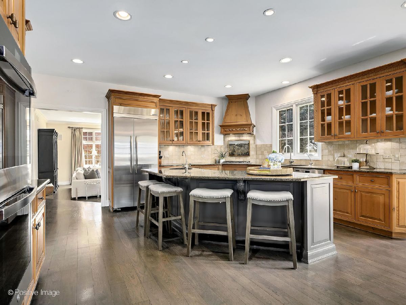
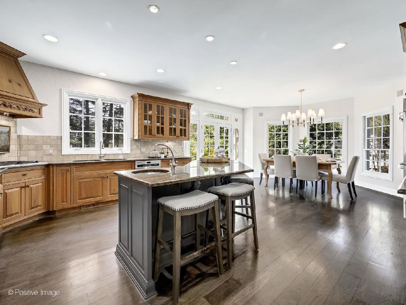
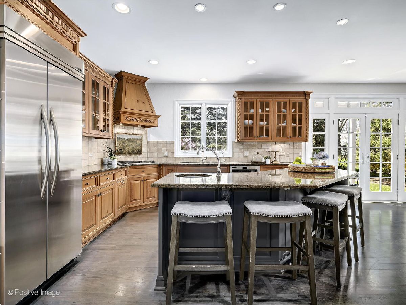
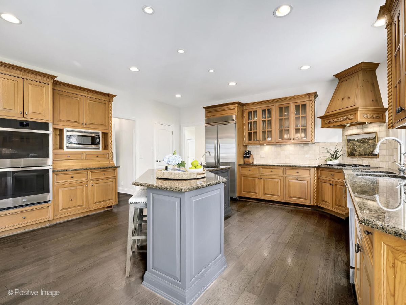
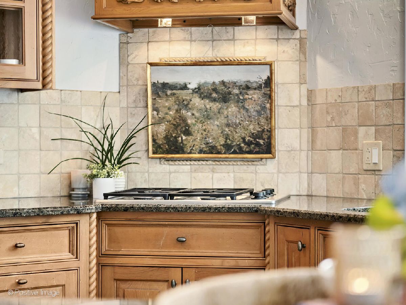
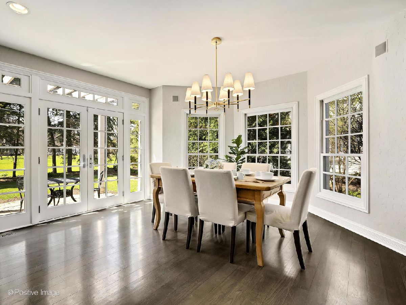
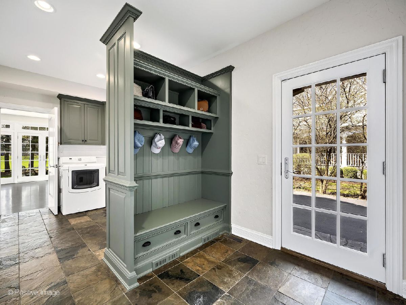
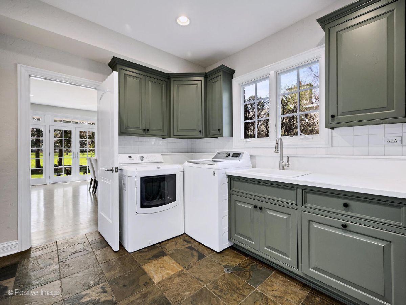
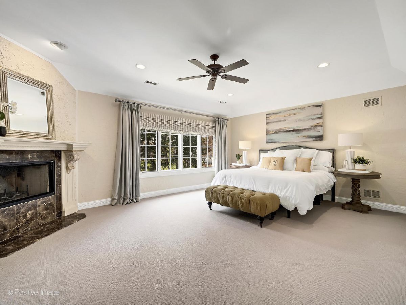
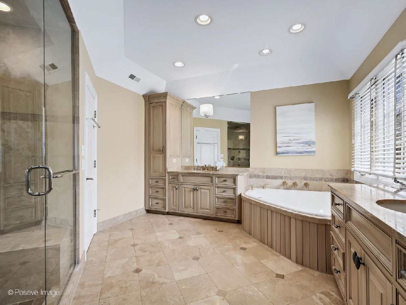
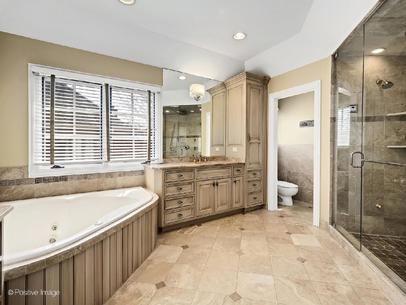
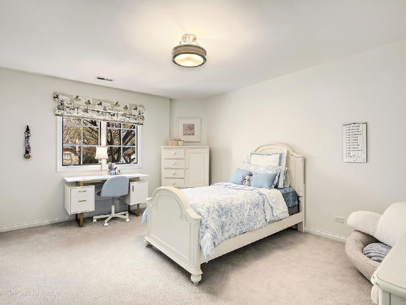
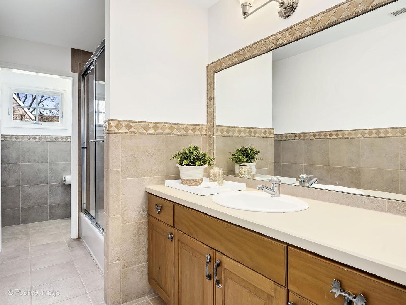
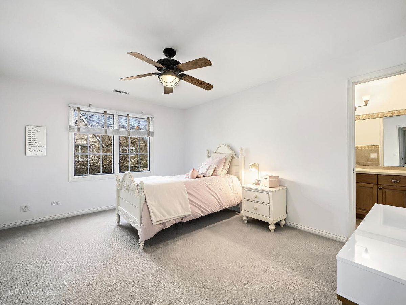
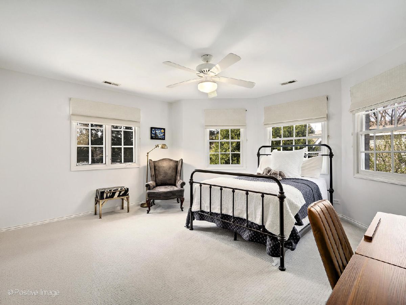
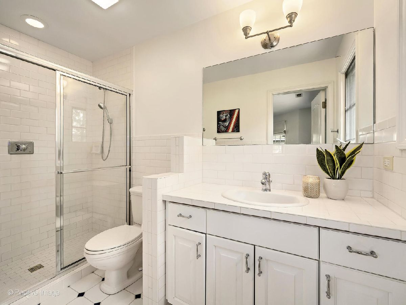
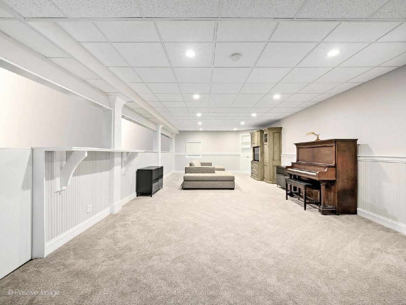
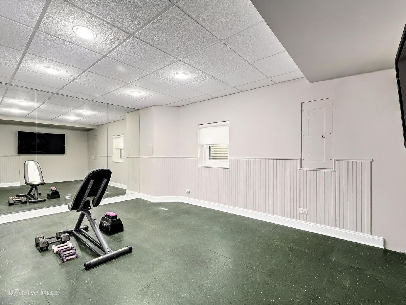
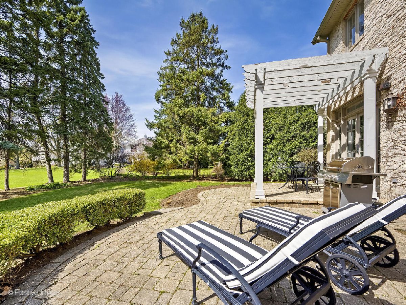
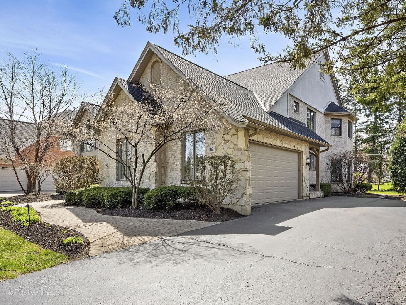
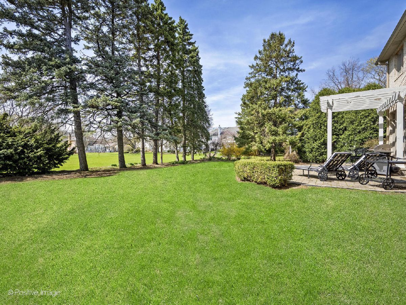
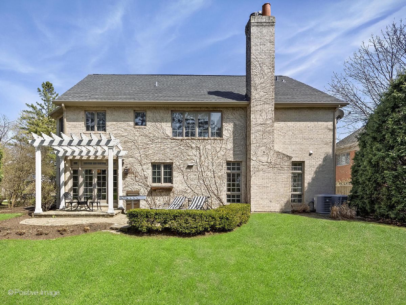
Room Specifics
Total Bedrooms: 5
Bedrooms Above Ground: 4
Bedrooms Below Ground: 1
Dimensions: —
Floor Type: —
Dimensions: —
Floor Type: —
Dimensions: —
Floor Type: —
Dimensions: —
Floor Type: —
Full Bathrooms: 5
Bathroom Amenities: Separate Shower,Steam Shower,Double Sink
Bathroom in Basement: 1
Rooms: —
Basement Description: —
Other Specifics
| 2 | |
| — | |
| — | |
| — | |
| — | |
| 85X170 | |
| — | |
| — | |
| — | |
| — | |
| Not in DB | |
| — | |
| — | |
| — | |
| — |
Tax History
| Year | Property Taxes |
|---|---|
| 2021 | $24,714 |
| 2025 | $22,771 |
Contact Agent
Nearby Sold Comparables
Contact Agent
Listing Provided By
Compass


