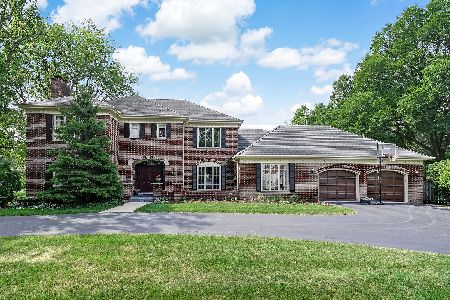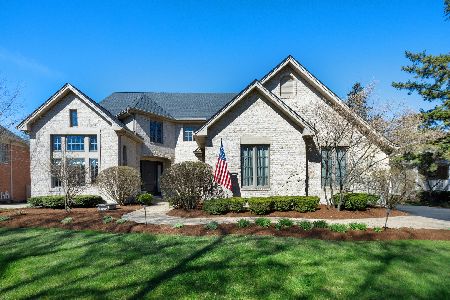709 Third Street, Hinsdale, Illinois 60521
$1,525,000
|
Sold
|
|
| Status: | Closed |
| Sqft: | 3,950 |
| Cost/Sqft: | $454 |
| Beds: | 5 |
| Baths: | 6 |
| Year Built: | 1998 |
| Property Taxes: | $28,174 |
| Days On Market: | 4844 |
| Lot Size: | 1,00 |
Description
DOUBLE LOT ORIGINALLY PRICED AT 2590000 NOW 1795000!!! OVER 1 ACRE OF LUSHLY LANDSCAPED PROPERTY. NEWER RED BRICK 2STORY 3 FIREPLACES - FIRST FLOOR OFFICE OR BEDROOM - ALL HARDWOOD FLOORS- ENGLISH BASEMENT W WALK OUT LOWER LEVEL FPL 2ND KITCHEN, PLAYROOM OR BR, MEDIA ROOM. PLENTY OF ROOM FOR EXPANSION - OVERSIZED 3 CAR ATTACHED GARAGE - WALK TO TRAIN, PARK, TOWN - OAK GRADE SCHOOL!! INCREDIBLE VALUE
Property Specifics
| Single Family | |
| — | |
| Traditional | |
| 1998 | |
| Full,Walkout | |
| — | |
| No | |
| 1 |
| Cook | |
| The Woodlands | |
| 0 / Not Applicable | |
| None | |
| Lake Michigan | |
| Public Sewer | |
| 08180036 | |
| 18071070180000 |
Nearby Schools
| NAME: | DISTRICT: | DISTANCE: | |
|---|---|---|---|
|
Grade School
Oak Elementary School |
181 | — | |
|
Middle School
Hinsdale Middle School |
181 | Not in DB | |
|
High School
Hinsdale Central High School |
86 | Not in DB | |
Property History
| DATE: | EVENT: | PRICE: | SOURCE: |
|---|---|---|---|
| 28 Feb, 2013 | Sold | $1,525,000 | MRED MLS |
| 24 Dec, 2012 | Under contract | $1,795,000 | MRED MLS |
| 15 Oct, 2012 | Listed for sale | $1,795,000 | MRED MLS |
Room Specifics
Total Bedrooms: 5
Bedrooms Above Ground: 5
Bedrooms Below Ground: 0
Dimensions: —
Floor Type: Hardwood
Dimensions: —
Floor Type: Hardwood
Dimensions: —
Floor Type: Hardwood
Dimensions: —
Floor Type: —
Full Bathrooms: 6
Bathroom Amenities: Whirlpool,Double Sink
Bathroom in Basement: 1
Rooms: Kitchen,Bedroom 5,Breakfast Room,Media Room,Office
Basement Description: Finished,Exterior Access
Other Specifics
| 3 | |
| Concrete Perimeter | |
| Asphalt | |
| Deck | |
| Dimensions to Center of Road,Fenced Yard,Landscaped | |
| 150 X 298 | |
| Unfinished | |
| Full | |
| Vaulted/Cathedral Ceilings, Sauna/Steam Room, Bar-Wet, Hardwood Floors, First Floor Laundry | |
| Double Oven, Dishwasher, Refrigerator, High End Refrigerator, Bar Fridge, Washer, Dryer, Stainless Steel Appliance(s), Wine Refrigerator | |
| Not in DB | |
| Street Paved | |
| — | |
| — | |
| Wood Burning, Gas Log, Gas Starter |
Tax History
| Year | Property Taxes |
|---|---|
| 2013 | $28,174 |
Contact Agent
Nearby Similar Homes
Nearby Sold Comparables
Contact Agent
Listing Provided By
Adams & Myers Realtors,Inc.








