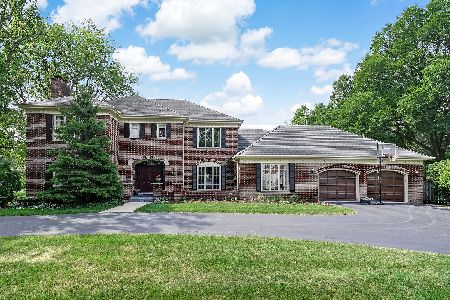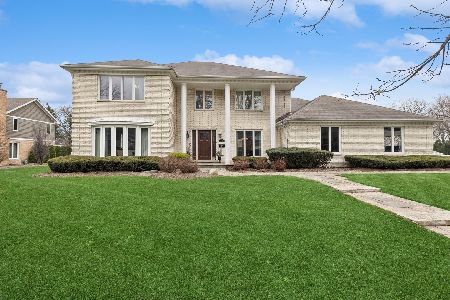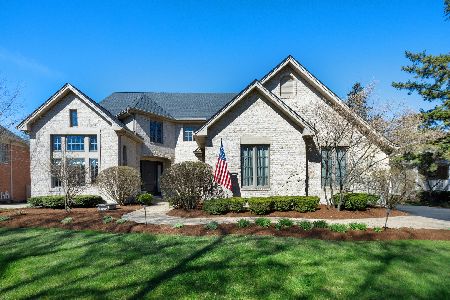715 Third Street, Hinsdale, Illinois 60521
$985,000
|
Sold
|
|
| Status: | Closed |
| Sqft: | 4,100 |
| Cost/Sqft: | $251 |
| Beds: | 6 |
| Baths: | 5 |
| Year Built: | 1993 |
| Property Taxes: | $17,033 |
| Days On Market: | 4568 |
| Lot Size: | 0,00 |
Description
INVITING SPACIOUS FAMILY HOME LOCATED IN THE WOODLANDS WALK TO PARKS, TRAIN & DOWNTOWN HINSDALE. OFFERS AN OPEN FLOOR PLAN W/ 6 LARGE BEDROOMS, 1ST. FL. MASTER SUITE, SUN RM, BRAND NEW KITCHEN W/ GRANITE, GLEAMING HARD WOODS, SS APPLS. OPENS TO FAMILY RM, LIVING RM.VAULTED VOLUME CEILINGS THRU -OUT,MANY BUILT INS,FINISHED LOWER LEVEL W/ 9FT. CEILINGS,BEDROOM, BATH, REC. RM. EXC. RM. PLUS OVERSIZED 3+CAR GARAGE.
Property Specifics
| Single Family | |
| — | |
| Georgian | |
| 1993 | |
| Full | |
| CUSTOM | |
| No | |
| — |
| Cook | |
| — | |
| 0 / Not Applicable | |
| None | |
| Lake Michigan | |
| Public Sewer | |
| 08396553 | |
| 18071070220000 |
Nearby Schools
| NAME: | DISTRICT: | DISTANCE: | |
|---|---|---|---|
|
Grade School
Oak Elementary School |
181 | — | |
|
Middle School
Hinsdale Middle School |
181 | Not in DB | |
|
High School
Hinsdale Central High School |
86 | Not in DB | |
Property History
| DATE: | EVENT: | PRICE: | SOURCE: |
|---|---|---|---|
| 15 Oct, 2013 | Sold | $985,000 | MRED MLS |
| 7 Aug, 2013 | Under contract | $1,029,000 | MRED MLS |
| 17 Jul, 2013 | Listed for sale | $1,029,000 | MRED MLS |
Room Specifics
Total Bedrooms: 6
Bedrooms Above Ground: 6
Bedrooms Below Ground: 0
Dimensions: —
Floor Type: Carpet
Dimensions: —
Floor Type: Carpet
Dimensions: —
Floor Type: Carpet
Dimensions: —
Floor Type: —
Dimensions: —
Floor Type: —
Full Bathrooms: 5
Bathroom Amenities: Separate Shower,Double Sink
Bathroom in Basement: 1
Rooms: Bedroom 5,Bedroom 6,Breakfast Room,Exercise Room,Foyer,Recreation Room,Sitting Room,Storage
Basement Description: Finished
Other Specifics
| 3 | |
| Concrete Perimeter | |
| Concrete | |
| Patio, Storms/Screens | |
| Landscaped | |
| 75 X 170 | |
| Pull Down Stair,Unfinished | |
| Full | |
| Vaulted/Cathedral Ceilings, Bar-Wet, Hardwood Floors, First Floor Bedroom, In-Law Arrangement, First Floor Full Bath | |
| Double Oven, Microwave, Dishwasher, High End Refrigerator, Washer, Dryer, Disposal, Stainless Steel Appliance(s), Wine Refrigerator | |
| Not in DB | |
| Street Paved | |
| — | |
| — | |
| Gas Starter |
Tax History
| Year | Property Taxes |
|---|---|
| 2013 | $17,033 |
Contact Agent
Nearby Sold Comparables
Contact Agent
Listing Provided By
Re/Max Signature Homes








