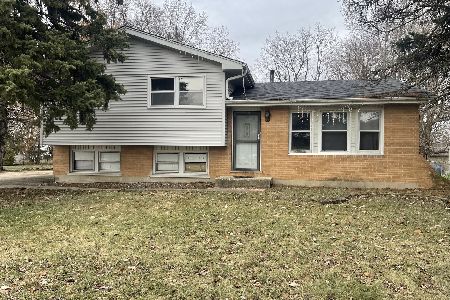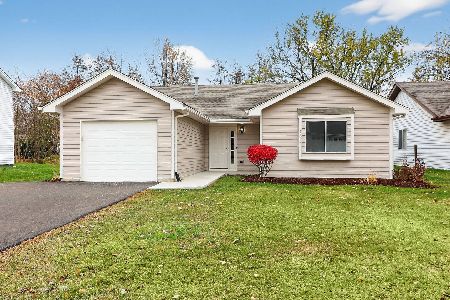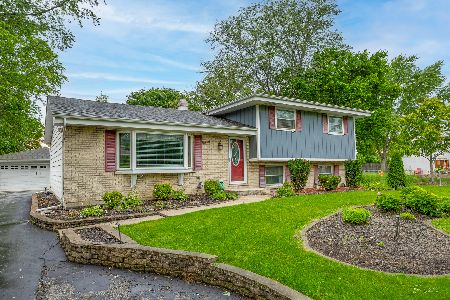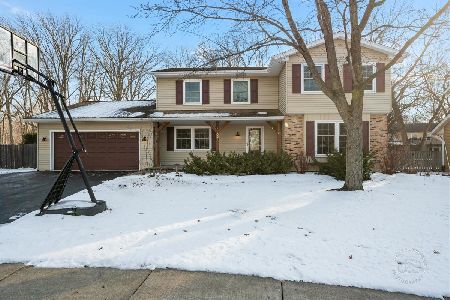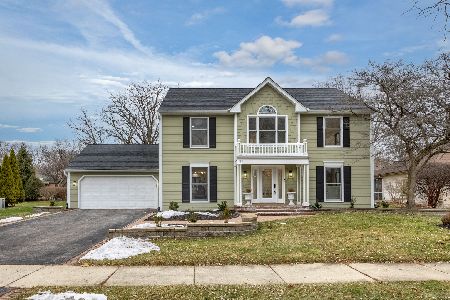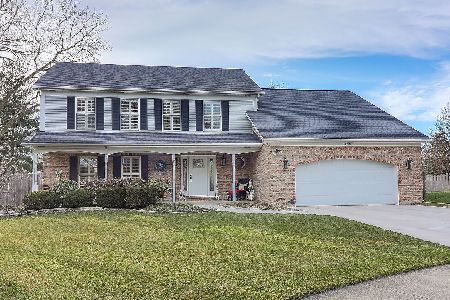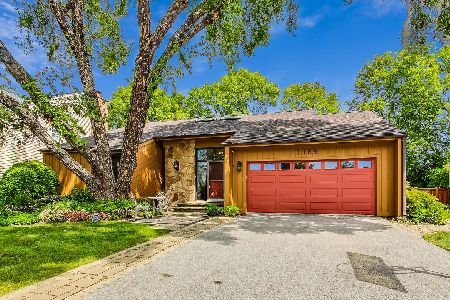1160 Brighton Road, Naperville, Illinois 60563
$416,000
|
Sold
|
|
| Status: | Closed |
| Sqft: | 2,392 |
| Cost/Sqft: | $176 |
| Beds: | 4 |
| Baths: | 3 |
| Year Built: | 1982 |
| Property Taxes: | $9,708 |
| Days On Market: | 2688 |
| Lot Size: | 0,36 |
Description
Stunning custom home on oversized lot located in desirable north Naperville with District 203 schools and close to downtown! Open floor plan boasts updated kitchen with tall white cabinets and granite countertops. Dark espresso stained hardwood flooring in the kitchen, eating area and family room with fireplace. Large sunroom has multiple sliding glass doors and provides great views and access to the yard. Formal dining room and vaulted living room with second fireplace. Full, finished basement has two recreation areas and plenty of storage. Good sized bedrooms including vaulted master suite with private master bath and walk-in closet. First floor laundry. Large deck with plenty of room for entertaining plus gigantic, park like backyard. Newer roof, skylights, HVAC, kitchen and carpeting. District 203 schools, Beebe/Jefferson/NNHS. Great location, close to everything including a quick bike ride to downtown, shopping, easy access to highway, Metra station, PACE bus, etc.
Property Specifics
| Single Family | |
| — | |
| Contemporary | |
| 1982 | |
| Full | |
| — | |
| No | |
| 0.36 |
| Du Page | |
| Yorkshire Manor | |
| 0 / Not Applicable | |
| None | |
| Lake Michigan | |
| Public Sewer | |
| 10086189 | |
| 0808305017 |
Nearby Schools
| NAME: | DISTRICT: | DISTANCE: | |
|---|---|---|---|
|
Grade School
Beebe Elementary School |
203 | — | |
|
Middle School
Jefferson Junior High School |
203 | Not in DB | |
|
High School
Naperville North High School |
203 | Not in DB | |
Property History
| DATE: | EVENT: | PRICE: | SOURCE: |
|---|---|---|---|
| 7 Dec, 2018 | Sold | $416,000 | MRED MLS |
| 24 Oct, 2018 | Under contract | $419,900 | MRED MLS |
| 18 Sep, 2018 | Listed for sale | $419,900 | MRED MLS |
Room Specifics
Total Bedrooms: 4
Bedrooms Above Ground: 4
Bedrooms Below Ground: 0
Dimensions: —
Floor Type: Carpet
Dimensions: —
Floor Type: Carpet
Dimensions: —
Floor Type: Carpet
Full Bathrooms: 3
Bathroom Amenities: Whirlpool
Bathroom in Basement: 0
Rooms: Recreation Room,Game Room,Deck,Sun Room
Basement Description: Finished
Other Specifics
| 2 | |
| Concrete Perimeter | |
| Concrete | |
| Deck, Storms/Screens | |
| Landscaped | |
| 93 X 268 X 27 X 261 | |
| Unfinished | |
| Full | |
| Vaulted/Cathedral Ceilings, Skylight(s), Hardwood Floors, First Floor Laundry | |
| Range, Microwave, Dishwasher, Refrigerator, Washer, Dryer, Disposal | |
| Not in DB | |
| Sidewalks, Street Lights, Street Paved | |
| — | |
| — | |
| Wood Burning, Attached Fireplace Doors/Screen |
Tax History
| Year | Property Taxes |
|---|---|
| 2018 | $9,708 |
Contact Agent
Nearby Similar Homes
Nearby Sold Comparables
Contact Agent
Listing Provided By
Baird & Warner

