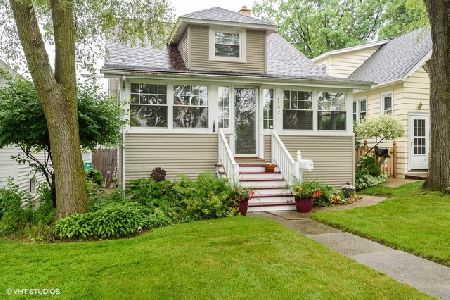1160 Chestnut Street, Deerfield, Illinois 60015
$325,000
|
Sold
|
|
| Status: | Closed |
| Sqft: | 1,330 |
| Cost/Sqft: | $252 |
| Beds: | 3 |
| Baths: | 3 |
| Year Built: | 1926 |
| Property Taxes: | $6,860 |
| Days On Market: | 2783 |
| Lot Size: | 0,00 |
Description
Story Book Charm! Write your own tale of happiness in this updated vintage treasure. A commuters delight just blocks to the Metra station and all downtown Deerfield has to offer-great restaurants, shopping, farmers market, library and parks. This delightful residence offers a versatile floorplan. The lovely living room with its bay window & wood burning fireplace welcome you. Formal dining room & updated granite kitchen. 1st floor bedroom & bath. Master bedroom with newer luxurious master bath. Basement features recreation room & 1/2 bath. All new windows throughout. Beautifully landscaped with an amazing covered deck for outdoor entertaining. The grounds are beautiful with towering trees and lush perennials. Award Winning Walden Elementary & Nationally Ranked Deerfield High School!
Property Specifics
| Single Family | |
| — | |
| Cape Cod | |
| 1926 | |
| Full | |
| — | |
| No | |
| — |
| Lake | |
| — | |
| 0 / Not Applicable | |
| None | |
| Lake Michigan | |
| Public Sewer | |
| 09974506 | |
| 16294020200000 |
Nearby Schools
| NAME: | DISTRICT: | DISTANCE: | |
|---|---|---|---|
|
Grade School
Walden Elementary School |
109 | — | |
|
Middle School
Alan B Shepard Middle School |
109 | Not in DB | |
|
High School
Deerfield High School |
113 | Not in DB | |
Property History
| DATE: | EVENT: | PRICE: | SOURCE: |
|---|---|---|---|
| 31 Jul, 2018 | Sold | $325,000 | MRED MLS |
| 3 Jul, 2018 | Under contract | $335,000 | MRED MLS |
| — | Last price change | $342,000 | MRED MLS |
| 5 Jun, 2018 | Listed for sale | $342,000 | MRED MLS |
Room Specifics
Total Bedrooms: 3
Bedrooms Above Ground: 3
Bedrooms Below Ground: 0
Dimensions: —
Floor Type: Hardwood
Dimensions: —
Floor Type: Carpet
Full Bathrooms: 3
Bathroom Amenities: —
Bathroom in Basement: 1
Rooms: No additional rooms
Basement Description: Partially Finished
Other Specifics
| 2 | |
| Concrete Perimeter | |
| — | |
| Deck, Patio | |
| Corner Lot | |
| 32X129X66X125 | |
| — | |
| Full | |
| Skylight(s), Hardwood Floors, Heated Floors | |
| Range, Dishwasher, Refrigerator, Washer, Dryer | |
| Not in DB | |
| — | |
| — | |
| — | |
| Wood Burning |
Tax History
| Year | Property Taxes |
|---|---|
| 2018 | $6,860 |
Contact Agent
Nearby Similar Homes
Nearby Sold Comparables
Contact Agent
Listing Provided By
Berkshire Hathaway HomeServices KoenigRubloff










