1160 Glenn Trail, Elk Grove Village, Illinois 60007
$342,000
|
Sold
|
|
| Status: | Closed |
| Sqft: | 1,183 |
| Cost/Sqft: | $296 |
| Beds: | 3 |
| Baths: | 2 |
| Year Built: | 1975 |
| Property Taxes: | $6,211 |
| Days On Market: | 1338 |
| Lot Size: | 0,24 |
Description
Fantastic Ranch! The exception to the rule.. Just move-in and Enjoy! Beautifully updated and remodeled throughout! Almost like buying a new home with most improvements completed in the last few years! Newer Kitchen with Granite Counters, Stainless Steel Appliances, Reverse-Osmosis for water, Custom Backsplash, and Cherry Cabinetry with under-cabinet lighting. Also, 2 pantries! Hardwood Bamboo Flooring cut at 45 degree angle. Remodeled/updated Baths! Large, Fenced Backyard with Newer Deck, paver patio and Garden area. Spacious 2.5 Car Garage and extra long driveway! Newer Siding. Roof, 2019. Furnace and Air Conditioner, 2016, Water Heater, 2013. Great Neighborhood and location.. close to parks, shopping, and easy access to Expressway! Schaumburg Schools too.. and Conant High School! Come see.. and make your move!
Property Specifics
| Single Family | |
| — | |
| — | |
| 1975 | |
| — | |
| RANCH | |
| No | |
| 0.24 |
| Cook | |
| — | |
| 0 / Not Applicable | |
| — | |
| — | |
| — | |
| 11415183 | |
| 07362060040000 |
Nearby Schools
| NAME: | DISTRICT: | DISTANCE: | |
|---|---|---|---|
|
Grade School
Adolph Link Elementary School |
54 | — | |
|
Middle School
Margaret Mead Junior High School |
54 | Not in DB | |
|
High School
J B Conant High School |
211 | Not in DB | |
Property History
| DATE: | EVENT: | PRICE: | SOURCE: |
|---|---|---|---|
| 10 Apr, 2007 | Sold | $241,000 | MRED MLS |
| 19 Mar, 2007 | Under contract | $246,900 | MRED MLS |
| — | Last price change | $254,900 | MRED MLS |
| 27 Nov, 2006 | Listed for sale | $287,900 | MRED MLS |
| 19 Jul, 2022 | Sold | $342,000 | MRED MLS |
| 5 Jun, 2022 | Under contract | $349,900 | MRED MLS |
| 25 May, 2022 | Listed for sale | $349,900 | MRED MLS |
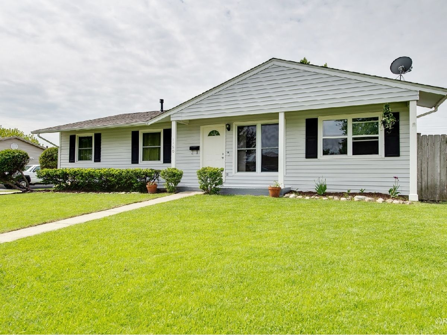
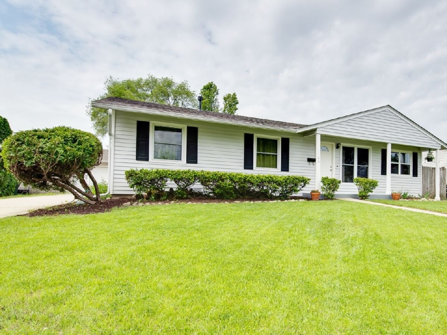
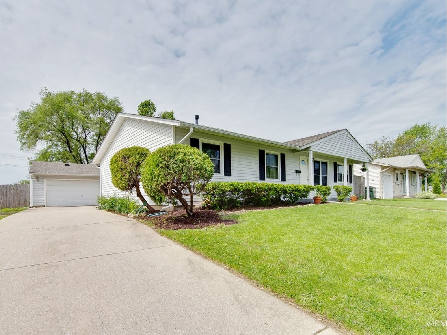
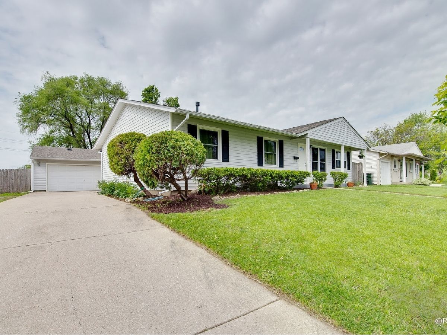
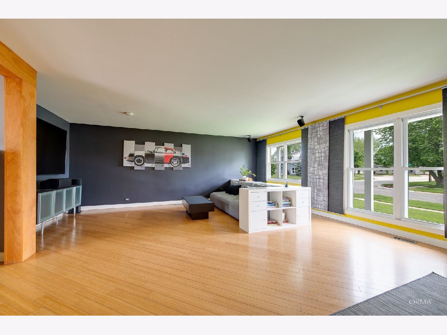
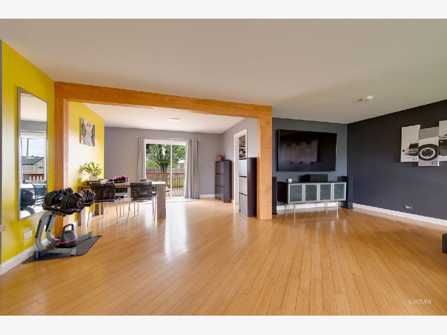
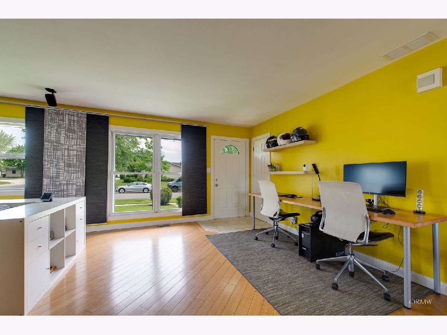
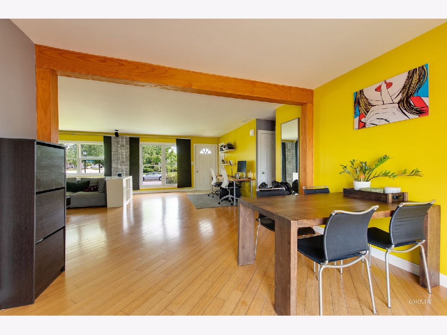
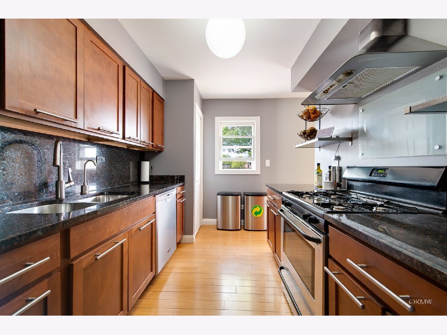
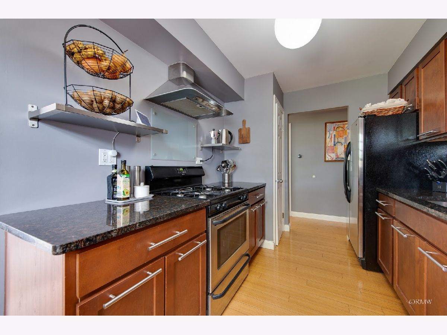
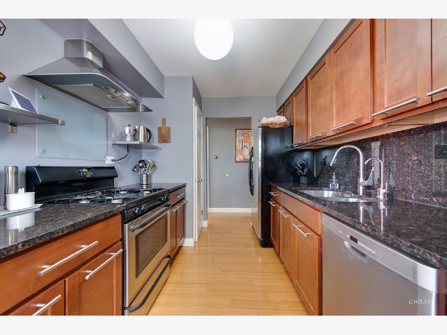
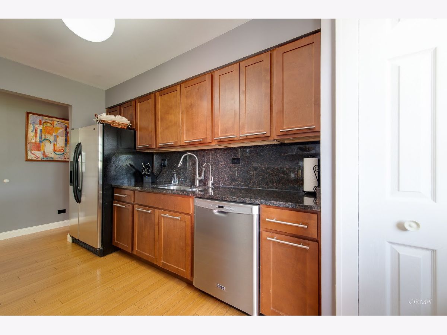
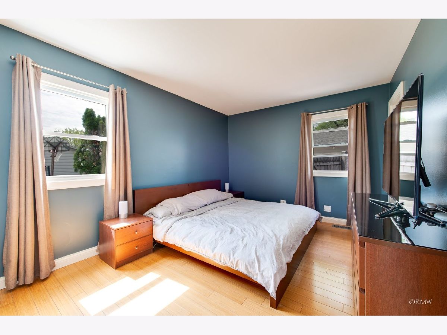
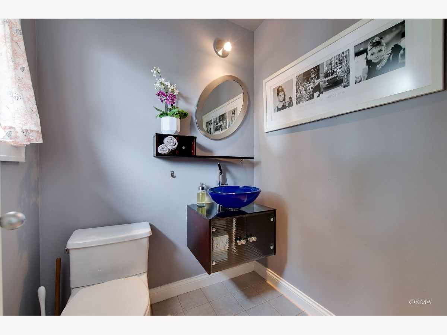
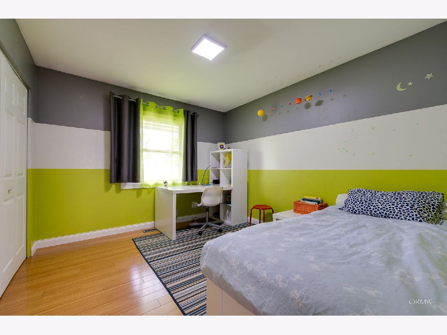
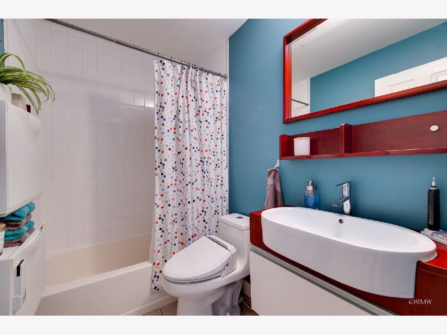
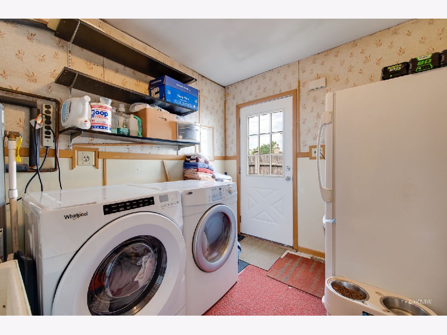
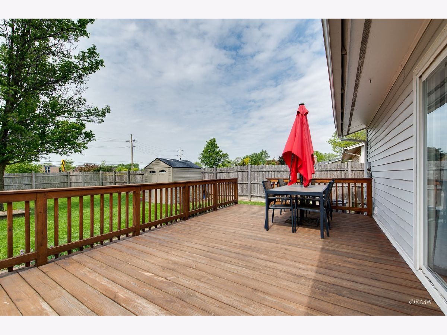
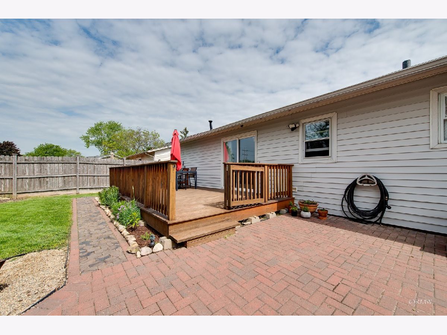
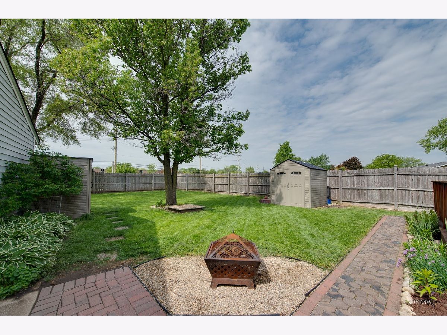
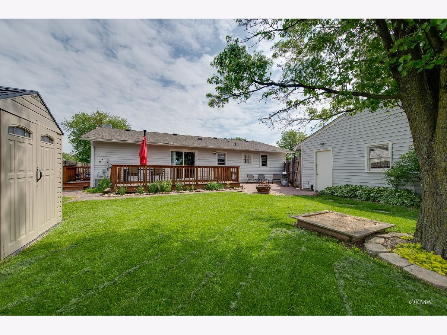
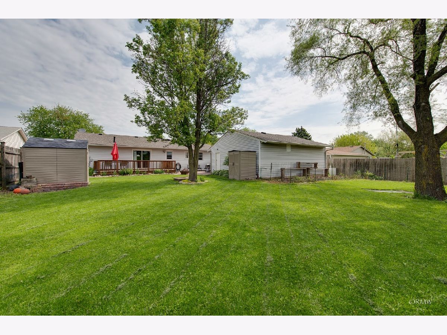
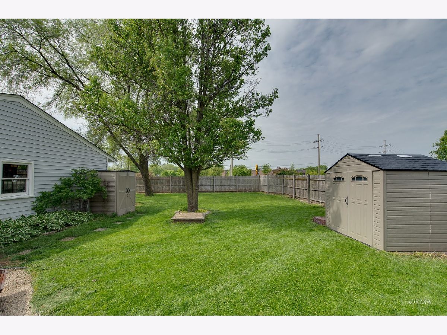
Room Specifics
Total Bedrooms: 3
Bedrooms Above Ground: 3
Bedrooms Below Ground: 0
Dimensions: —
Floor Type: —
Dimensions: —
Floor Type: —
Full Bathrooms: 2
Bathroom Amenities: —
Bathroom in Basement: 0
Rooms: —
Basement Description: Crawl
Other Specifics
| 2.5 | |
| — | |
| Concrete | |
| — | |
| — | |
| 135X67X31 | |
| — | |
| — | |
| — | |
| — | |
| Not in DB | |
| — | |
| — | |
| — | |
| — |
Tax History
| Year | Property Taxes |
|---|---|
| 2007 | $3,450 |
| 2022 | $6,211 |
Contact Agent
Nearby Sold Comparables
Contact Agent
Listing Provided By
RE/MAX Destiny




