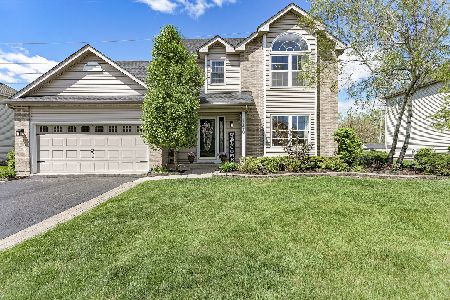1160 Natalie Drive, West Chicago, Illinois 60185
$399,900
|
Sold
|
|
| Status: | Closed |
| Sqft: | 2,443 |
| Cost/Sqft: | $164 |
| Beds: | 4 |
| Baths: | 3 |
| Year Built: | 1998 |
| Property Taxes: | $8,033 |
| Days On Market: | 1497 |
| Lot Size: | 0,00 |
Description
Spacious 4 bedroom Alan Dale built home located in the desirable Willow Creek subdivision within walking distance to Elem School. Kitchen has hardwood flooring, NEW granite countertops and Refrigerator. 1st floor Office with a view out the front window. Family Room has vaulted ceiling and floor-to-ceiling masonry fireplace ready for your Holiday Decor. Entire 2nd floor has NEW carpet, a HUGE Master Suite with a sitting room along with 3 additional bedrooms. Over 2400 SF. 9' ceilings. Six-panel doors. Crown molding and chair rails. Lots of natural light. 2 car attached garage with extension for storage or workshop. Driveway has added width. Private backyard with a paver patio. Professionally landscaped. Unfinished basement. Newer Roof & A/C. Low HOA fee which includes ponds for your enjoyment.
Property Specifics
| Single Family | |
| — | |
| — | |
| 1998 | |
| Full | |
| TIMBERLAND | |
| No | |
| — |
| Du Page | |
| Willow Creek | |
| 262 / Annual | |
| Insurance | |
| Public | |
| Public Sewer | |
| 11267264 | |
| 0133304029 |
Nearby Schools
| NAME: | DISTRICT: | DISTANCE: | |
|---|---|---|---|
|
Grade School
Wegner Elementary School |
33 | — | |
|
Middle School
Leman Middle School |
33 | Not in DB | |
|
High School
Community High School |
94 | Not in DB | |
Property History
| DATE: | EVENT: | PRICE: | SOURCE: |
|---|---|---|---|
| 1 Feb, 2022 | Sold | $399,900 | MRED MLS |
| 26 Dec, 2021 | Under contract | $399,900 | MRED MLS |
| — | Last price change | $414,900 | MRED MLS |
| 10 Nov, 2021 | Listed for sale | $414,900 | MRED MLS |
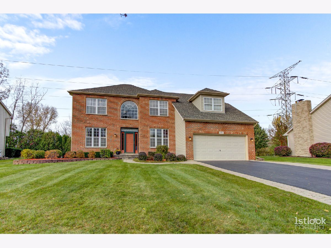
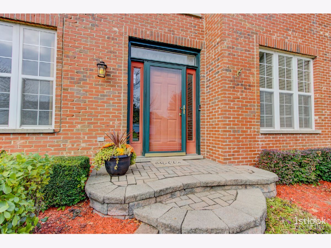
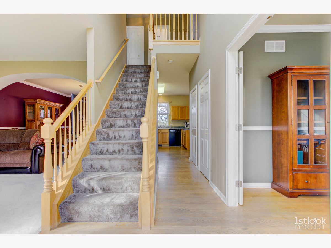
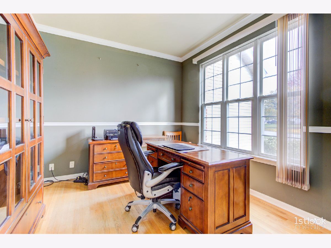
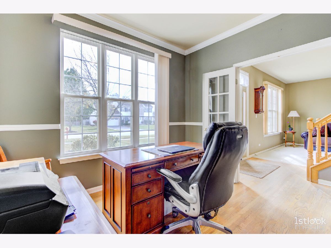
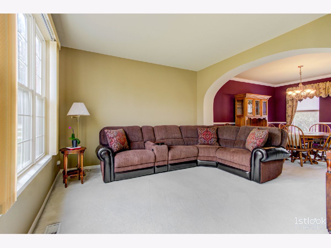
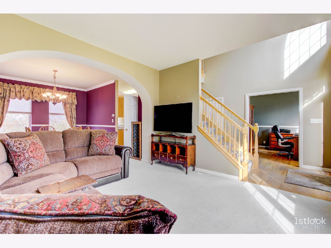
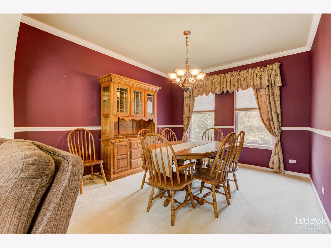
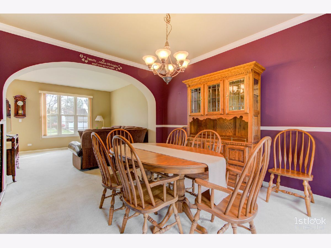
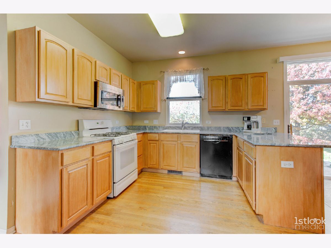
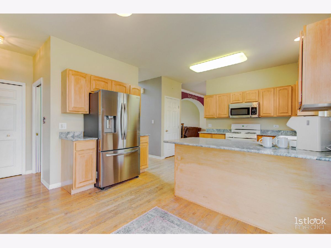
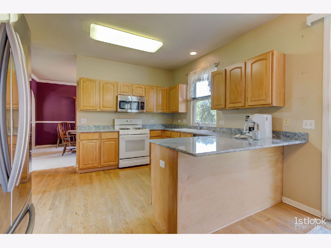
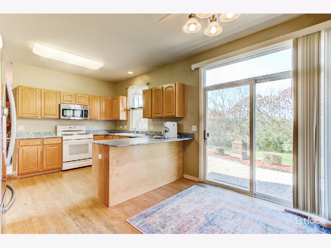
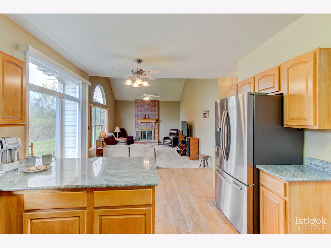
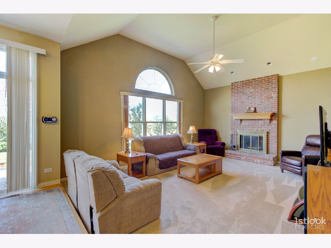
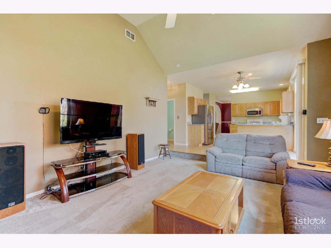
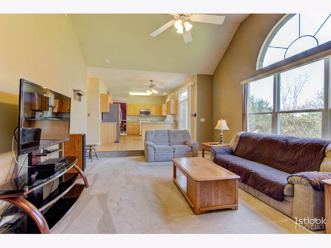
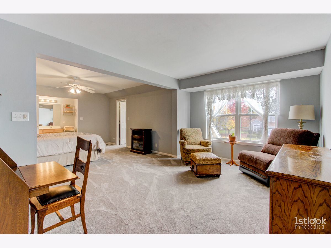
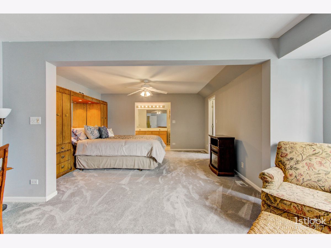
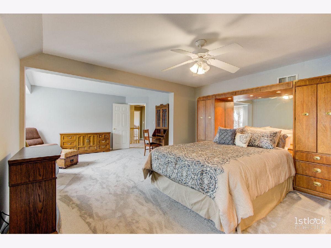
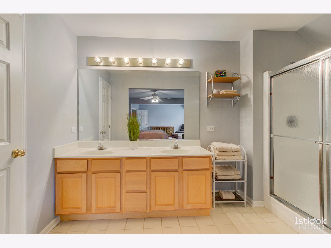
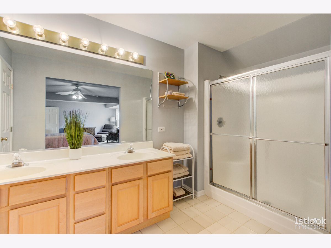
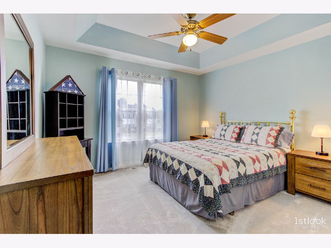
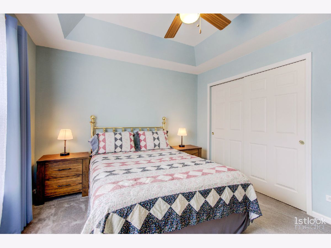
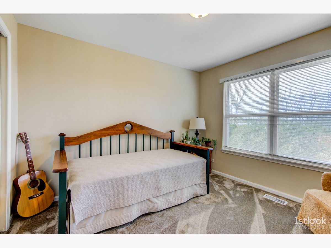
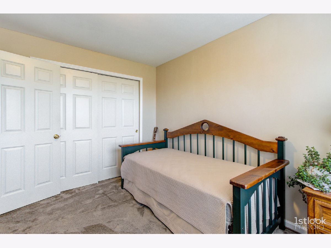
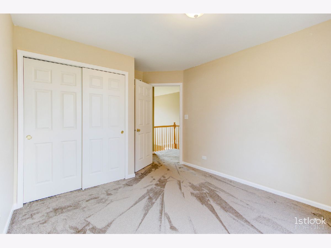
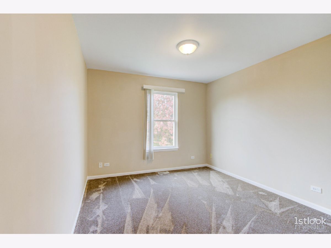
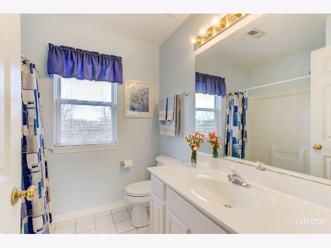
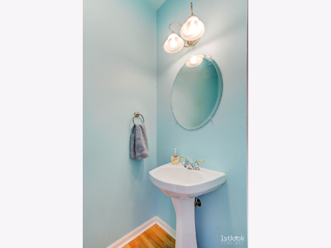
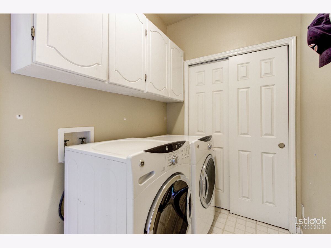
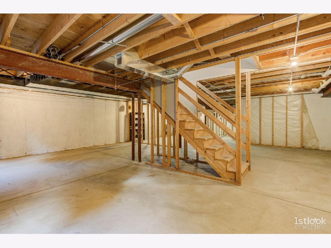
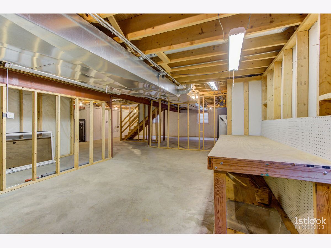
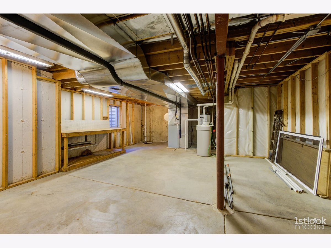
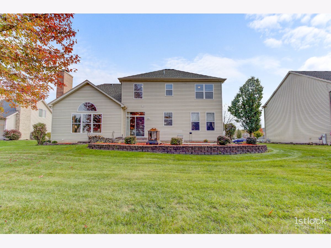
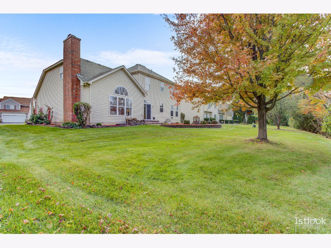
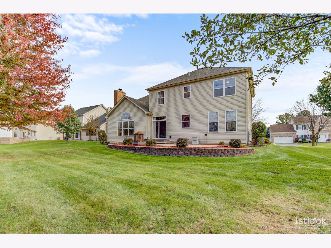
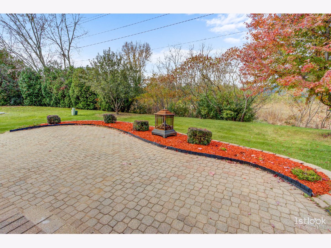
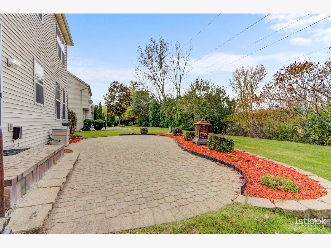
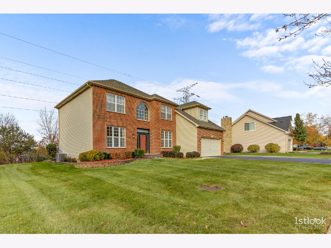
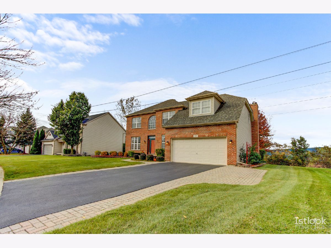
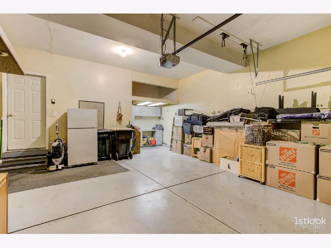
Room Specifics
Total Bedrooms: 4
Bedrooms Above Ground: 4
Bedrooms Below Ground: 0
Dimensions: —
Floor Type: Carpet
Dimensions: —
Floor Type: Carpet
Dimensions: —
Floor Type: Carpet
Full Bathrooms: 3
Bathroom Amenities: —
Bathroom in Basement: 0
Rooms: Office,Sitting Room
Basement Description: Unfinished,Egress Window
Other Specifics
| 2 | |
| Concrete Perimeter | |
| Asphalt | |
| Storms/Screens | |
| — | |
| 127X83 | |
| — | |
| Full | |
| Vaulted/Cathedral Ceilings, Hardwood Floors, First Floor Laundry, Ceiling - 9 Foot, Coffered Ceiling(s), Some Carpeting, Some Wood Floors, Granite Counters, Separate Dining Room | |
| Range, Microwave, Dishwasher, Refrigerator, Washer, Dryer, Disposal | |
| Not in DB | |
| Curbs, Sidewalks, Street Lights, Street Paved | |
| — | |
| — | |
| Wood Burning, Gas Starter |
Tax History
| Year | Property Taxes |
|---|---|
| 2022 | $8,033 |
Contact Agent
Nearby Similar Homes
Nearby Sold Comparables
Contact Agent
Listing Provided By
Option Realty Group LTD


