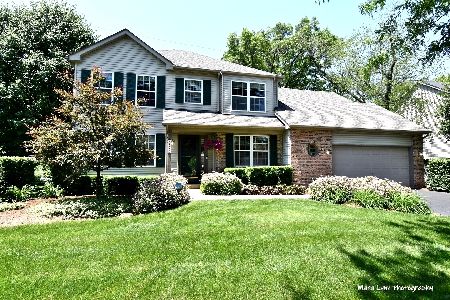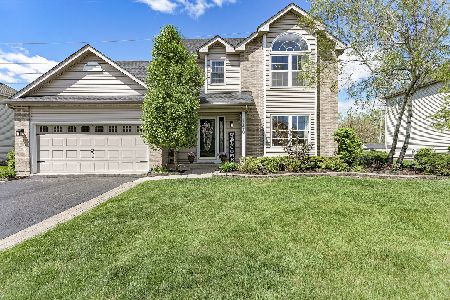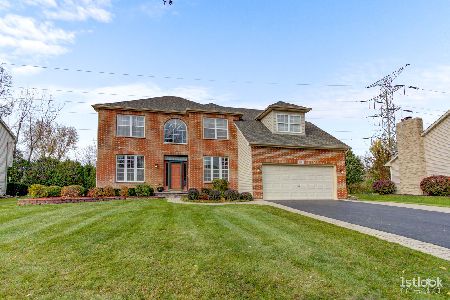1210 Thomas Drive, West Chicago, Illinois 60185
$271,500
|
Sold
|
|
| Status: | Closed |
| Sqft: | 2,416 |
| Cost/Sqft: | $112 |
| Beds: | 4 |
| Baths: | 4 |
| Year Built: | 1999 |
| Property Taxes: | $8,989 |
| Days On Market: | 3655 |
| Lot Size: | 0,00 |
Description
Remodeled 2Story w/ newly finished bsmt and 3rd full bth w/cust. ovszed rain shower creates 3 levels of living space! Newer kitch w/ granite brkfst bar & SS appliances opens to addl eating area space , deck, and step down family room w/gas fireplc & vol. ceils. and provides good flow into dining and living rms. Convenient 1st flr ofc or reading rm. & 1st fl powder rm. 2nd flr offers 4 bedrms w/updated hall bath and a spacious master w/ a generous en suite bath w/ soaker tub & sep shower & 2 wlk in closets. Walk to nearby Wegner grade school and enjoy all the neighborhood has to offer- 2 ponds for fishing, walking and bike trails. NOT a short sale so quick close ok!
Property Specifics
| Single Family | |
| — | |
| Colonial | |
| 1999 | |
| Full | |
| — | |
| No | |
| 0 |
| Du Page | |
| Willow Creek | |
| 159 / Annual | |
| Other | |
| Public | |
| Public Sewer | |
| 09127919 | |
| 0133304026 |
Nearby Schools
| NAME: | DISTRICT: | DISTANCE: | |
|---|---|---|---|
|
Grade School
Wegner Elementary School |
33 | — | |
|
Middle School
Leman Middle School |
33 | Not in DB | |
|
High School
Community High School |
94 | Not in DB | |
Property History
| DATE: | EVENT: | PRICE: | SOURCE: |
|---|---|---|---|
| 28 May, 2013 | Sold | $250,000 | MRED MLS |
| 7 Apr, 2013 | Under contract | $250,000 | MRED MLS |
| — | Last price change | $255,900 | MRED MLS |
| 6 Dec, 2012 | Listed for sale | $269,000 | MRED MLS |
| 8 Apr, 2016 | Sold | $271,500 | MRED MLS |
| 21 Feb, 2016 | Under contract | $269,900 | MRED MLS |
| — | Last price change | $299,000 | MRED MLS |
| 1 Feb, 2016 | Listed for sale | $299,000 | MRED MLS |
Room Specifics
Total Bedrooms: 4
Bedrooms Above Ground: 4
Bedrooms Below Ground: 0
Dimensions: —
Floor Type: Carpet
Dimensions: —
Floor Type: Carpet
Dimensions: —
Floor Type: Carpet
Full Bathrooms: 4
Bathroom Amenities: Whirlpool,Separate Shower,Double Sink
Bathroom in Basement: 0
Rooms: Eating Area,Office
Basement Description: Unfinished
Other Specifics
| 2 | |
| Concrete Perimeter | |
| Asphalt | |
| Deck | |
| Landscaped | |
| 75 X 137 X 79 X 137 | |
| Full | |
| Full | |
| Vaulted/Cathedral Ceilings | |
| Range, Dishwasher, Refrigerator, Disposal | |
| Not in DB | |
| Sidewalks, Street Lights, Street Paved | |
| — | |
| — | |
| Gas Log, Gas Starter, Includes Accessories |
Tax History
| Year | Property Taxes |
|---|---|
| 2013 | $8,076 |
| 2016 | $8,989 |
Contact Agent
Nearby Similar Homes
Nearby Sold Comparables
Contact Agent
Listing Provided By
Homesmart Connect LLC






