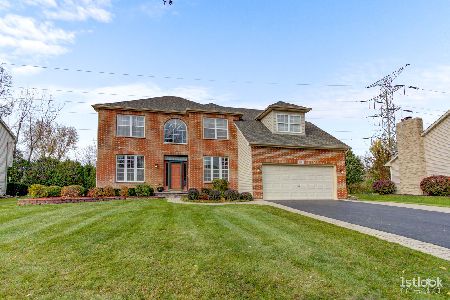1170 Natalie Drive, West Chicago, Illinois 60185
$407,000
|
Sold
|
|
| Status: | Closed |
| Sqft: | 2,138 |
| Cost/Sqft: | $187 |
| Beds: | 4 |
| Baths: | 4 |
| Year Built: | 1998 |
| Property Taxes: | $7,880 |
| Days On Market: | 1730 |
| Lot Size: | 0,31 |
Description
BACK ON MARKET - BUYERS FELL THROUGH! Brand new everything!! New $40K Roof & Siding 2021, New ADT home security panel, New lighting throughout, New custom wall moldings, New wood flooring in upstairs hallway and master, New water heater 2016. Custom built in pergola on patio, custom invisible dog fence backyard, custom California closet built ins master bedroom. Large finished basement with projector hookup and new washer dryer (2015) along with ample storage space in unfinished area. This beautiful modern farmhouse style home in highly sought after Willow Creek has it all. Only 7 minutes to St Charles Target and downtown shopping, 6 minutes to Metra Train Station and 10 minutes to Central Dupage Hospital in Winfield. This updated home won't last long!
Property Specifics
| Single Family | |
| — | |
| Traditional | |
| 1998 | |
| Full | |
| — | |
| No | |
| 0.31 |
| Du Page | |
| Willow Creek | |
| 250 / Annual | |
| Other | |
| Community Well | |
| Public Sewer | |
| 11073793 | |
| 0133304028 |
Nearby Schools
| NAME: | DISTRICT: | DISTANCE: | |
|---|---|---|---|
|
Grade School
Wegner Elementary School |
33 | — | |
|
Middle School
Wegner Elementary School |
33 | Not in DB | |
|
High School
Community High School |
94 | Not in DB | |
Property History
| DATE: | EVENT: | PRICE: | SOURCE: |
|---|---|---|---|
| 1 Sep, 2015 | Sold | $325,000 | MRED MLS |
| 15 Jul, 2015 | Under contract | $330,000 | MRED MLS |
| — | Last price change | $334,900 | MRED MLS |
| 18 May, 2015 | Listed for sale | $339,000 | MRED MLS |
| 30 Jun, 2021 | Sold | $407,000 | MRED MLS |
| 29 May, 2021 | Under contract | $399,000 | MRED MLS |
| 10 May, 2021 | Listed for sale | $399,000 | MRED MLS |
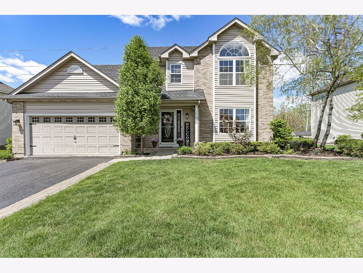
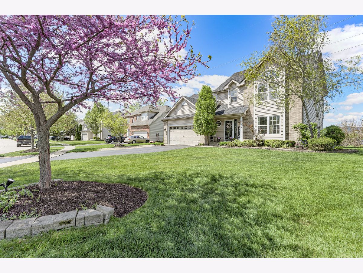
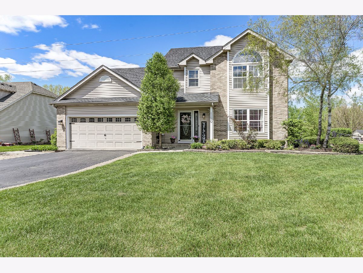
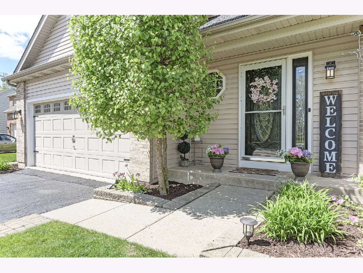
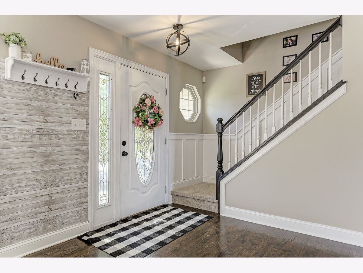
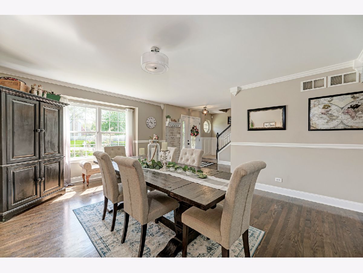
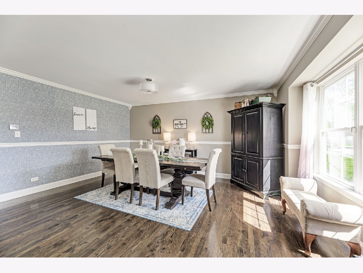
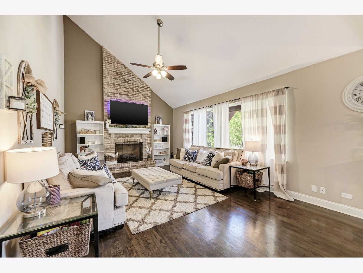
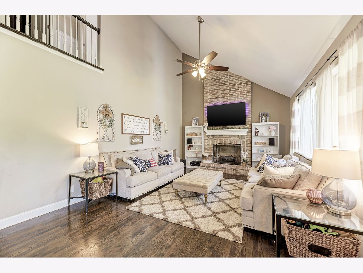
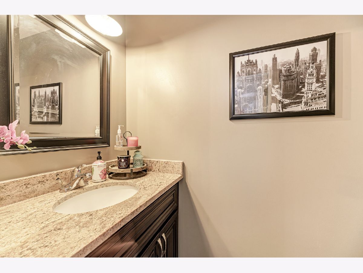
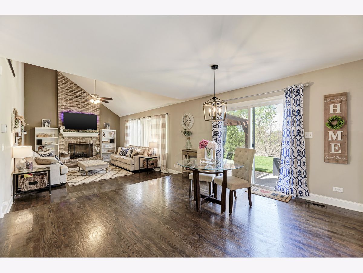
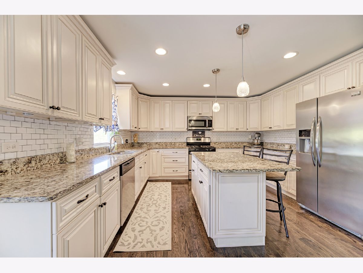
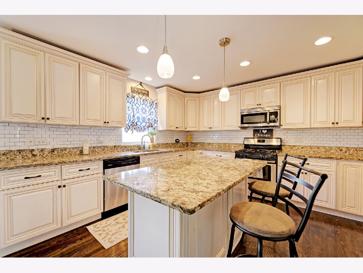
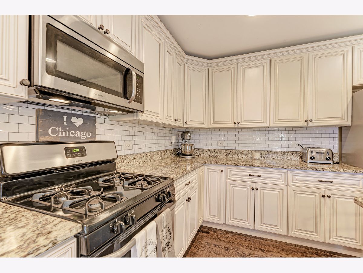
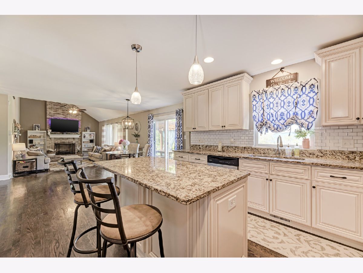
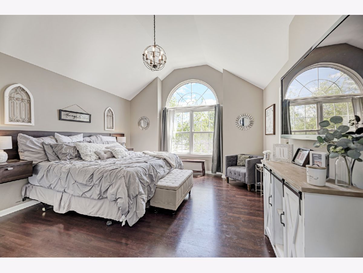
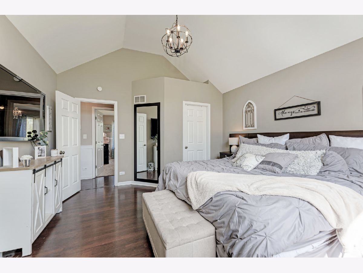
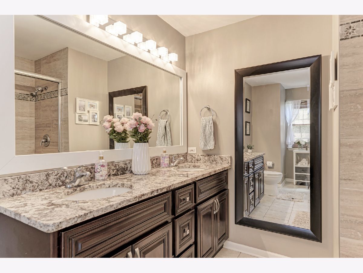
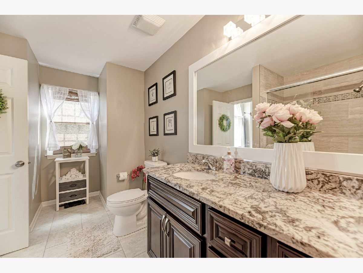
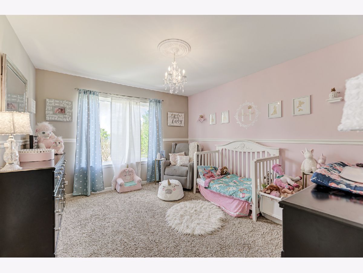
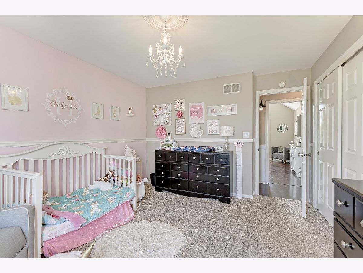
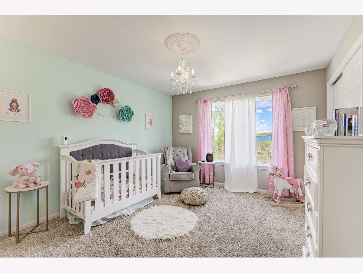
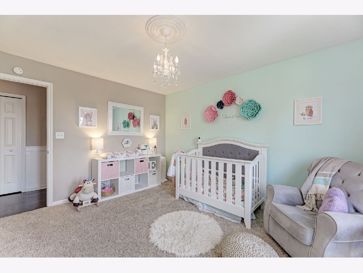
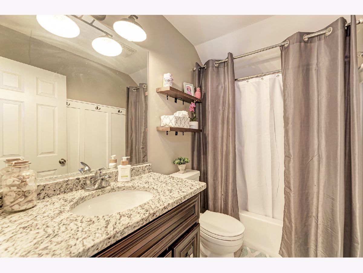
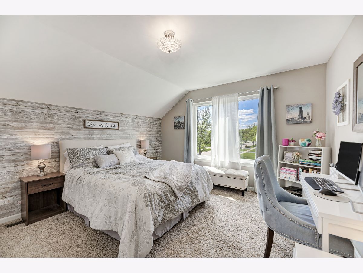
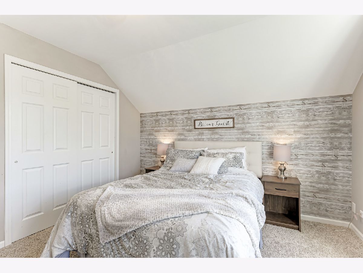
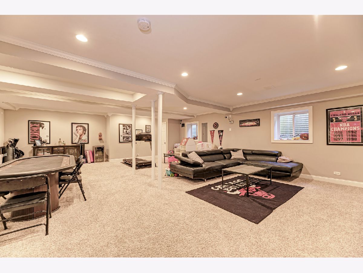
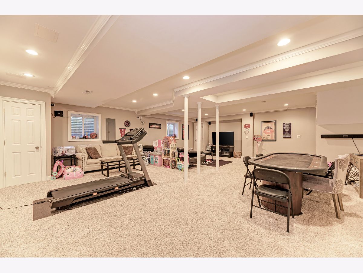
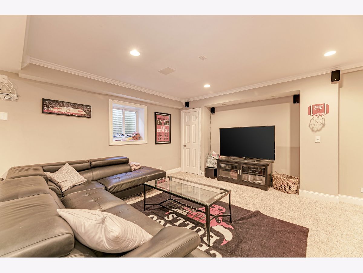
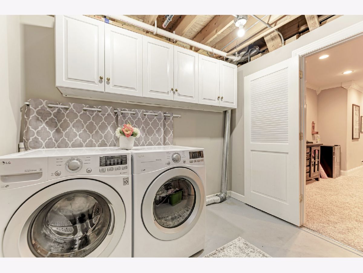
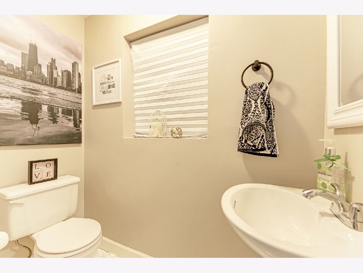
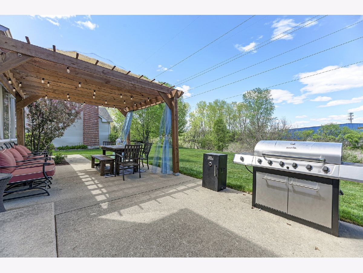
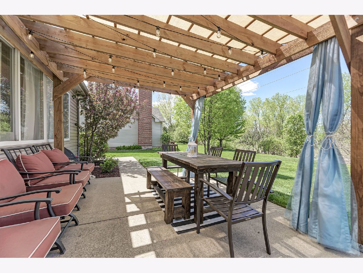
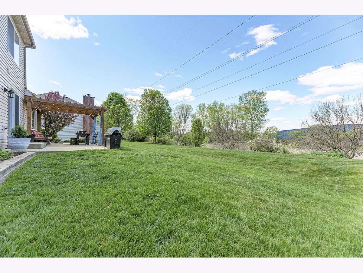
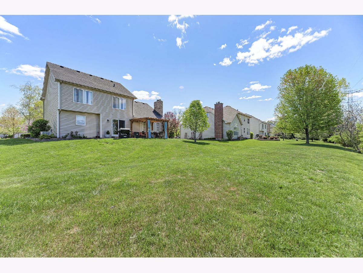
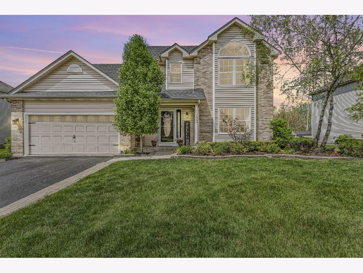
Room Specifics
Total Bedrooms: 4
Bedrooms Above Ground: 4
Bedrooms Below Ground: 0
Dimensions: —
Floor Type: Carpet
Dimensions: —
Floor Type: Carpet
Dimensions: —
Floor Type: Carpet
Full Bathrooms: 4
Bathroom Amenities: Double Sink
Bathroom in Basement: 1
Rooms: Foyer,Recreation Room,Walk In Closet
Basement Description: Finished
Other Specifics
| 2 | |
| Concrete Perimeter | |
| Asphalt | |
| Patio | |
| — | |
| 21X71X146X85X172 | |
| Full | |
| Full | |
| Hardwood Floors | |
| Range, Microwave, Dishwasher, Refrigerator, Freezer, Disposal, Stainless Steel Appliance(s) | |
| Not in DB | |
| Park, Curbs, Sidewalks, Other | |
| — | |
| — | |
| Wood Burning |
Tax History
| Year | Property Taxes |
|---|---|
| 2015 | $8,489 |
| 2021 | $7,880 |
Contact Agent
Nearby Similar Homes
Nearby Sold Comparables
Contact Agent
Listing Provided By
Baird & Warner Fox Valley - Geneva


