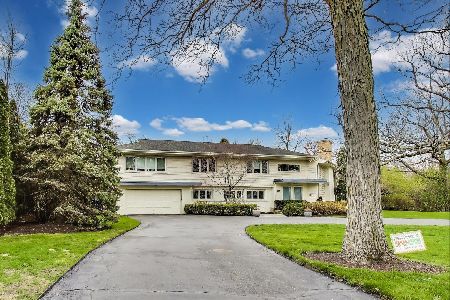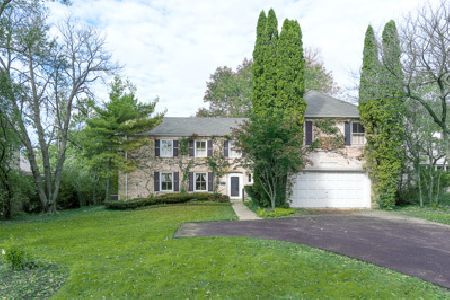1160 Skokie Ridge Drive, Glencoe, Illinois 60022
$700,000
|
Sold
|
|
| Status: | Closed |
| Sqft: | 3,123 |
| Cost/Sqft: | $240 |
| Beds: | 4 |
| Baths: | 4 |
| Year Built: | 1954 |
| Property Taxes: | $23,413 |
| Days On Market: | 2393 |
| Lot Size: | 0,50 |
Description
Calling all mid-century modern lovers! This contemporary oasis is on an oversized lot w/landscaping by a former Botanic Gardens designer, lush yard, pool, hot tub, vegetable garden & fruit orchard. Front door leads to wonderful entryway with closet. Light flooded open floor plan w/unique period details such as built-ins, original flooring & walls of windows. 4 family bedrooms upstairs boast built-in shelving, loads of closet space & bamboo flooring. Updated kitchen w/newer ss appliances, breakfast bar & indoor grill. Spacious family rm w/exposed brick, fireplace & vaulted ceilings. Dining room open to living room for fabulous entertaining flow looking out over pool & patio. Expansive LL w/laundry, rec rm, 5th bdrm/office & full bath. 2 car att garage w/huge storage room. Freshly painted, new carpet, new pool heater & color changing LED lights. This clean bright home offers a backdrop for your finishing touches! Close to all that Glencoe has to offer! This special home is a true gem!
Property Specifics
| Single Family | |
| — | |
| — | |
| 1954 | |
| Full | |
| — | |
| No | |
| 0.5 |
| Cook | |
| — | |
| 0 / Not Applicable | |
| None | |
| Lake Michigan | |
| Public Sewer | |
| 10434675 | |
| 04014010370000 |
Nearby Schools
| NAME: | DISTRICT: | DISTANCE: | |
|---|---|---|---|
|
Grade School
South Elementary School |
35 | — | |
|
Middle School
West School |
35 | Not in DB | |
|
High School
New Trier Twp H.s. Northfield/wi |
203 | Not in DB | |
Property History
| DATE: | EVENT: | PRICE: | SOURCE: |
|---|---|---|---|
| 30 Aug, 2019 | Sold | $700,000 | MRED MLS |
| 25 Jul, 2019 | Under contract | $749,000 | MRED MLS |
| — | Last price change | $769,000 | MRED MLS |
| 29 Jun, 2019 | Listed for sale | $769,000 | MRED MLS |
| 21 Oct, 2023 | Under contract | $0 | MRED MLS |
| 15 Sep, 2023 | Listed for sale | $0 | MRED MLS |
| 19 Jul, 2024 | Under contract | $0 | MRED MLS |
| 18 Jun, 2024 | Listed for sale | $0 | MRED MLS |
Room Specifics
Total Bedrooms: 5
Bedrooms Above Ground: 4
Bedrooms Below Ground: 1
Dimensions: —
Floor Type: Hardwood
Dimensions: —
Floor Type: Hardwood
Dimensions: —
Floor Type: Hardwood
Dimensions: —
Floor Type: —
Full Bathrooms: 4
Bathroom Amenities: Separate Shower,Double Sink,Soaking Tub
Bathroom in Basement: 1
Rooms: Recreation Room,Bedroom 5,Storage
Basement Description: Partially Finished
Other Specifics
| 2 | |
| — | |
| Asphalt | |
| Hot Tub, In Ground Pool | |
| Irregular Lot,Landscaped | |
| 107X140X176X128 | |
| — | |
| — | |
| Skylight(s), Hardwood Floors | |
| — | |
| Not in DB | |
| Sidewalks, Street Lights, Street Paved | |
| — | |
| — | |
| — |
Tax History
| Year | Property Taxes |
|---|---|
| 2019 | $23,413 |
Contact Agent
Nearby Similar Homes
Nearby Sold Comparables
Contact Agent
Listing Provided By
@properties











