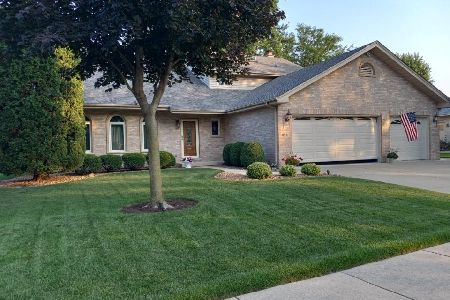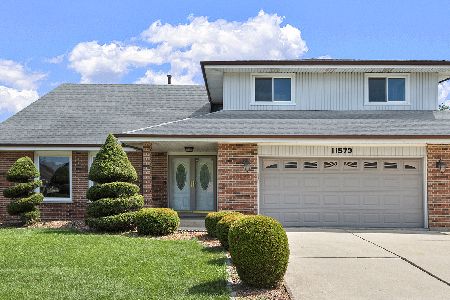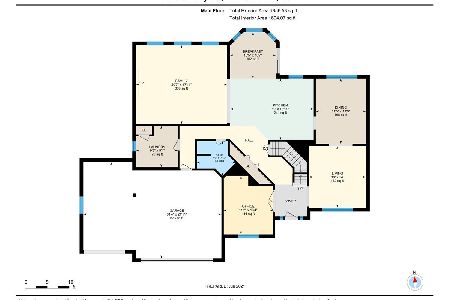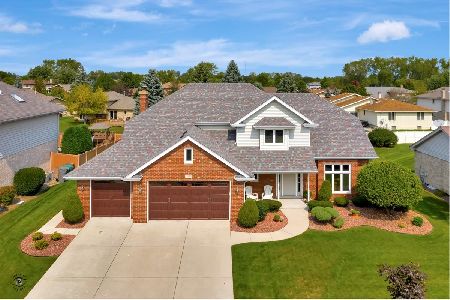11600 Kiley Lane, Orland Park, Illinois 60467
$315,000
|
Sold
|
|
| Status: | Closed |
| Sqft: | 2,281 |
| Cost/Sqft: | $142 |
| Beds: | 4 |
| Baths: | 4 |
| Year Built: | 1996 |
| Property Taxes: | $6,916 |
| Days On Market: | 3729 |
| Lot Size: | 0,00 |
Description
BE SURE TO ADD THIS TO YOUR LIST. Located in the highly sought after Orland Woods subdivision is this beautiful 4 bedroom 3 car garage home. Home is located directly across the street from a lovely quiet park. From the moment you walk in you'll feel like you're home. The warm southern exposure from the front of the home allows just the right amount of natural lighting. Hardwood flooring expands throughout the first level to the the family room that has carpeting for a more comfortable & relaxing feel. A place where you can enjoy the warmth of the fireplace in the cooler seasons. All four bedrooms are located on the second floor which includes the spacious master bedroom and master bath. The nicely laid out finished basement complete with a half bath makes this area great for many different uses. Lets not forget the large brick paver patio directly off the kitchen that is great for entertaining or enjoying your favorite beverage. This home really is a must see.
Property Specifics
| Single Family | |
| — | |
| Traditional | |
| 1996 | |
| Partial | |
| TWO STORY | |
| No | |
| — |
| Cook | |
| Orland Woods | |
| 0 / Not Applicable | |
| None | |
| Lake Michigan | |
| Public Sewer | |
| 09079089 | |
| 27311070290000 |
Nearby Schools
| NAME: | DISTRICT: | DISTANCE: | |
|---|---|---|---|
|
Grade School
Meadow Ridge School |
135 | — | |
|
Middle School
Century Junior High School |
135 | Not in DB | |
|
High School
Carl Sandburg High School |
230 | Not in DB | |
Property History
| DATE: | EVENT: | PRICE: | SOURCE: |
|---|---|---|---|
| 13 Jan, 2016 | Sold | $315,000 | MRED MLS |
| 24 Nov, 2015 | Under contract | $325,000 | MRED MLS |
| 4 Nov, 2015 | Listed for sale | $325,000 | MRED MLS |
Room Specifics
Total Bedrooms: 4
Bedrooms Above Ground: 4
Bedrooms Below Ground: 0
Dimensions: —
Floor Type: Carpet
Dimensions: —
Floor Type: Carpet
Dimensions: —
Floor Type: Carpet
Full Bathrooms: 4
Bathroom Amenities: Separate Shower,Double Sink
Bathroom in Basement: 1
Rooms: Eating Area,Foyer
Basement Description: Finished,Crawl
Other Specifics
| 3 | |
| Concrete Perimeter | |
| Concrete | |
| Patio, Brick Paver Patio, Storms/Screens | |
| Park Adjacent | |
| 85 X 120 | |
| Pull Down Stair | |
| Full | |
| Vaulted/Cathedral Ceilings, Hardwood Floors | |
| Range, Microwave, Dishwasher, Refrigerator, Washer, Dryer, Disposal | |
| Not in DB | |
| Sidewalks, Street Lights, Street Paved | |
| — | |
| — | |
| Wood Burning |
Tax History
| Year | Property Taxes |
|---|---|
| 2016 | $6,916 |
Contact Agent
Nearby Similar Homes
Nearby Sold Comparables
Contact Agent
Listing Provided By
RE/MAX 10 in the Park









