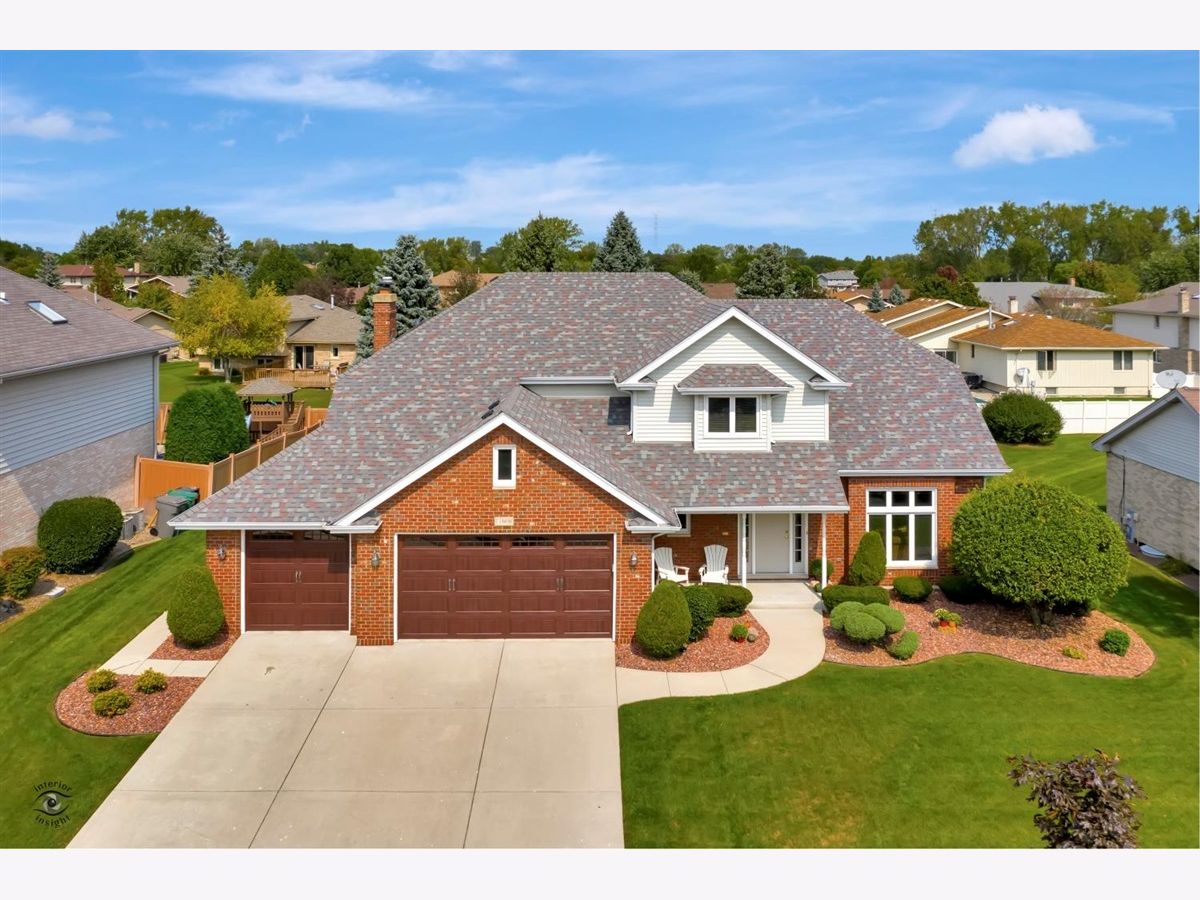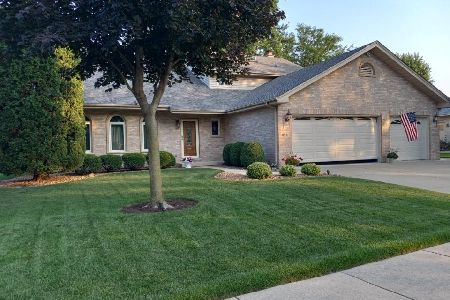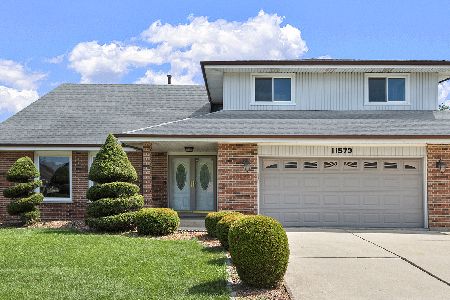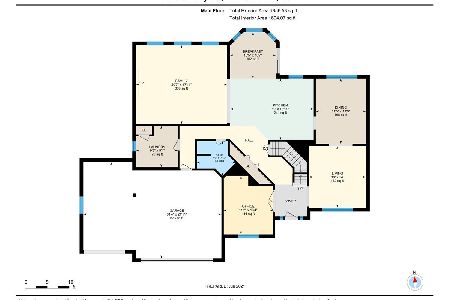11608 Kiley Lane, Orland Park, Illinois 60467
$435,000
|
Sold
|
|
| Status: | Closed |
| Sqft: | 2,518 |
| Cost/Sqft: | $179 |
| Beds: | 4 |
| Baths: | 3 |
| Year Built: | 1996 |
| Property Taxes: | $6,956 |
| Days On Market: | 1942 |
| Lot Size: | 0,23 |
Description
Don't miss this 5 Bedroom, 2.1 Bathroom home with full finished basement in sought after Orland Park! Original owners pride of ownership shows throughout. Enter the front door and you're greeted by the formal living room with vaulted ceilings and great natural lighting, formal dining room, fully updated kitchen with 42" white shaker cabinets, granite countertops, and stainless steel appliances. Open concept from the kitchen through to the family room complete with fireplace. Updated half bath and main level laundry too! Step outside the back door to find a beautiful brick paver patio and above ground pool with deck, perfect for entertaining your guests! Make your way upstairs to 4 bedrooms and 2 full baths including a freshly painted master bedroom with a tray ceiling, large walk-in closet, and a beautifully updated ensuite bath complete with oversized stand-up shower and dual vanity. Need some extra space? The full finished basement houses an additional bedroom, huge rec room, and tons of storage! Updates since 2011 include, new hot water heater, new furnace & AC (serviced yearly), brick paver patio addition and sealed, new carpeting throughout, entire home new windows and patio doors, kitchen remodel, new roof, new garage doors. Orland Woods Subdivision is close to tons of shopping, dining, and entertainment. And the home is conveniently located across the street from Orland Woods Park with 9 acres to roam and a playground. A commuters dream with less than 1 mile to Metra SWS 179th Street, less than 6 miles to Metra Rock Island at Hickory Creek, and minutes to I80 and I355. Top-rated school Districts 135 & 230.
Property Specifics
| Single Family | |
| — | |
| — | |
| 1996 | |
| Full | |
| — | |
| No | |
| 0.23 |
| Cook | |
| Orland Woods | |
| — / Not Applicable | |
| None | |
| Lake Michigan | |
| Public Sewer | |
| 10848179 | |
| 27311070280000 |
Nearby Schools
| NAME: | DISTRICT: | DISTANCE: | |
|---|---|---|---|
|
Grade School
Meadow Ridge School |
135 | — | |
|
Middle School
Century Junior High School |
135 | Not in DB | |
|
High School
Carl Sandburg High School |
230 | Not in DB | |
Property History
| DATE: | EVENT: | PRICE: | SOURCE: |
|---|---|---|---|
| 8 Dec, 2020 | Sold | $435,000 | MRED MLS |
| 1 Oct, 2020 | Under contract | $449,900 | MRED MLS |
| 24 Sep, 2020 | Listed for sale | $449,900 | MRED MLS |































Room Specifics
Total Bedrooms: 5
Bedrooms Above Ground: 4
Bedrooms Below Ground: 1
Dimensions: —
Floor Type: Carpet
Dimensions: —
Floor Type: Carpet
Dimensions: —
Floor Type: Carpet
Dimensions: —
Floor Type: —
Full Bathrooms: 3
Bathroom Amenities: —
Bathroom in Basement: 0
Rooms: Bedroom 5,Recreation Room,Den
Basement Description: Finished,Rec/Family Area,Storage Space
Other Specifics
| 3 | |
| Concrete Perimeter | |
| Concrete | |
| Brick Paver Patio, Above Ground Pool, Storms/Screens | |
| Landscaped,Park Adjacent,Sidewalks,Streetlights | |
| 10084 | |
| Unfinished | |
| Full | |
| Vaulted/Cathedral Ceilings, Skylight(s), Hardwood Floors, First Floor Laundry, Walk-In Closet(s), Some Carpeting, Some Window Treatmnt, Dining Combo, Separate Dining Room | |
| — | |
| Not in DB | |
| Park, Sidewalks, Street Lights, Street Paved | |
| — | |
| — | |
| Gas Log, Gas Starter |
Tax History
| Year | Property Taxes |
|---|---|
| 2020 | $6,956 |
Contact Agent
Nearby Similar Homes
Nearby Sold Comparables
Contact Agent
Listing Provided By
Keller Williams Preferred Rlty








